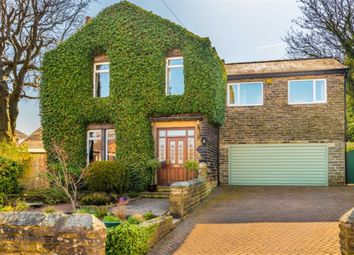Detached house for sale in Pudsey LS28, 4 Bedroom
Quick Summary
- Property Type:
- Detached house
- Status:
- For sale
- Price
- £ 475,000
- Beds:
- 4
- County
- West Yorkshire
- Town
- Pudsey
- Outcode
- LS28
- Location
- Highfield House, Mount Pleasant Road, Pudsey LS28
- Marketed By:
- Hunters - Pudsey
- Posted
- 2024-04-03
- LS28 Rating:
- More Info?
- Please contact Hunters - Pudsey on 0113 427 0277 or Request Details
Property Description
Hunters are delighted to offer this elegant victorian stone built family sized detached house, which dates back to circa 1898 and was built to an individual design in a conservation area, convenient to a central Pudsey location.The property has been well cared for by the present long standing owners and has lots of the original character and features and was extended in 1985 to form additional bedroom accommodation and a large garage.
On the ground floor, the entrance hall has an original wood balustrade to the staircase and glorious hardwood front door and window with stained glass. The living room is spacious with dual aspect windows and a feature fireplace, with double multi-paned doors leading to the dining room which also has dual aspect windows and a feature fireplace. The kitchen has an excellent range of units/worktops/sink plus integrated oven/hob/extractor appliances. A door leads to the conservatory, which has a delightful outlook to the rear over the garden, and conservation area beyond, which is not overlooked, there is a useful cellar, perfect for storage options leading from the hallway.
Upstairs are the bedrooms and bathrooms, which are currently configured as five bedrooms, but could be used as three bedrooms plus a granny type annex or master bedroom with shower room. Bedrooms one and two are generous double sized bedrooms, bedroom three is a good sized single room, the tiled house bathroom has a combined four piece suite, including a bath and separate shower. The extended section of the upstairs is presently configured as a sitting room with a door to a bedroom, with fitted furniture and an en-suite shower room.
To the outside, the front is landscaped and has a stone boundary wall to the front with an opening to the block paved driveway, providing parking for several cars and leads to the integral garage, which has an electric door and includes laundry facilities and a downstairs toilet. The rear garden has a great variety of planted shrubs/flower borders, lawn and gravelled areas and extends to the side of the house with a stone patio, ideal for outdoor dining and overlooks the conservation area described earlier. The location is perfect for both local Pudsey amenities and quick access to schools and for commuting via Pudsey station and the Ring Road to Leeds/Bradford and to motorway networks.
Cellar
5.51m (18' 1") x 1.80m (5' 11")
hallway
living room
4.39m (14' 5") x 4.27m (14' 0")
dining room
4.39m (14' 5") x 4.11m (13' 6")
breakfast kitchen
3.94m (12' 11") x 3.15m (10' 4")
conservatory
4.72m (15' 6") x 2.67m (8' 9")
garage
5.44m (17' 10") x 4.17m (13' 8") x 5.74m (18' 10") max
downstairs WC
1.73m (5' 8") x 0.94m (3' 1")
bedroom
5.79m (19' 0")X 2.95m (9' 8")
bedroom
4.29m (14' 1") X 4.04m (13' 3")
bedroom/study
3.02m (9' 11") X 2.11m (6' 11")
annex bedroom/sitting room
4.34m (14' 3") X 4.17m (13' 8")
bedroom
3.81m (12' 6") X 2.39m (7' 10")
en-suite
2.34m (7' 8") x 1.65m (5' 5")
house bathroom/WC
3.18m (10' 5") x 2.06m (6' 9")
rear garden
rear elevation
Property Location
Marketed by Hunters - Pudsey
Disclaimer Property descriptions and related information displayed on this page are marketing materials provided by Hunters - Pudsey. estateagents365.uk does not warrant or accept any responsibility for the accuracy or completeness of the property descriptions or related information provided here and they do not constitute property particulars. Please contact Hunters - Pudsey for full details and further information.


