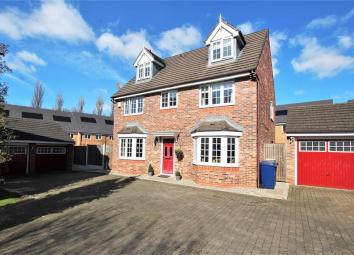Detached house for sale in Preston PR5, 5 Bedroom
Quick Summary
- Property Type:
- Detached house
- Status:
- For sale
- Price
- £ 300,000
- Beds:
- 5
- Baths:
- 2
- Recepts:
- 2
- County
- Lancashire
- Town
- Preston
- Outcode
- PR5
- Location
- Barnflatt Close, Higher Walton, Preston PR5
- Marketed By:
- Stonehouse Homes
- Posted
- 2024-05-11
- PR5 Rating:
- More Info?
- Please contact Stonehouse Homes on 01772 913886 or Request Details
Property Description
**five fantastic sized bedrooms**two reception rooms**two bathrooms**large garden**garage**
Stonehouse Homes are pleased to present this beautiful, five bedroom detached house for sale. The property briefly comprises; Entrance hall, lounge, open plan kitchen/dining room, downstairs cloaks/W.C. To the first floor their are three bedrooms with an en-suite to the master and a family bathroom. To the second floor you have a further two double bedrooms. Externally the property has a garage, generous sized garden and off road parking. The property is warmed by gas central heating and also benefits from double glazing throughout. All local amenities are within walking distance into the village, including shops, post office, cafes and plenty more! All major motorway links are within easy reach as well as buses running into Preston, Blackburn and surrounding areas. Internal viewing is highly advised!
Hallway
Coved ceiling. Laminate flooring. Central heating radiator.
Lounge
Gas with feature surround. Central heating radiator. Double glazed window. Double glazed patio doors. Double glazed bay window.
Cloaks/W.C.
Laminate flooring. Low flush W.C. Wash hand basin with mixer tap. Splash back tiles. Extractor fan. Central heating radiator.
Kitchen
Tiled floor. Fitted wall and base units. Part tiled walls. Plumber for washing machine. Plumber for dishwasher. Integrated oven, hob and hood. Integrated fridge freezer. Central heating radiator. Two double glazed windows.
Dining Room
Laminate flooring. Coved ceiling. Central heating radiator. Double glazed bay window.
Stairs And Landing - First Floor
Double glazed window.
Bedroom One
Built in wardrobes. Central heating radiator. Double glazed window.
En-Suite
Double shower cubicle. Wash hand basin with mixer tap. Tiled floor. Part tiled walls. Vanity W.C. Unit. Extractor fan. Spotlights. Heated ladder rail. Double glazed window.
Bedroom Two
Central heating radiator. Double glazed window.
Bedroom Three
Loft access. Central heating radiator. Double glazed window.
Family Bathroom
Laminate flooring. Wash hand basin with mixer tap. Low flush W.C. Bath with overhead shower and screen. Extractor fan. Spotlights. Heated ladder rail. Double glazed window.
Stairs And Landing - Second Floor
Built in storage cupboard. Velux style window. Central heating radiator.
Bedroom Four
Central heating radiator. Double glazed window.
Bedroom Five
Central heating radiator. Double glazed window.
Garden
Large lawn area with raised beds.
Indian stone.
Outdoor tap
Property Location
Marketed by Stonehouse Homes
Disclaimer Property descriptions and related information displayed on this page are marketing materials provided by Stonehouse Homes. estateagents365.uk does not warrant or accept any responsibility for the accuracy or completeness of the property descriptions or related information provided here and they do not constitute property particulars. Please contact Stonehouse Homes for full details and further information.


