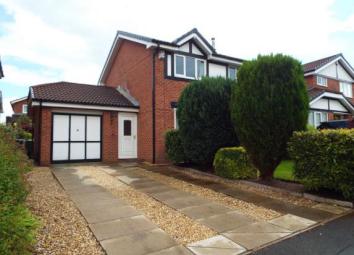Detached house for sale in Preston PR2, 4 Bedroom
Quick Summary
- Property Type:
- Detached house
- Status:
- For sale
- Price
- £ 225,000
- Beds:
- 4
- Baths:
- 1
- Recepts:
- 2
- County
- Lancashire
- Town
- Preston
- Outcode
- PR2
- Location
- The Blossoms, Fulwood, Preston, Lancashire PR2
- Marketed By:
- Entwistle Green - Fulwood
- Posted
- 2024-04-21
- PR2 Rating:
- More Info?
- Please contact Entwistle Green - Fulwood on 01772 913901 or Request Details
Property Description
This four bedroom detached home is situated in a quiet cul-de-sac location on a popular development in Fulwood. Ideal for the perfect family home. The ground floor briefly comprises of an entrance hallway, double aspect lounge, dining room and kitchen breakfast. To the first floor, three generously proportioned double bedrooms, a single bedroom and a three piece bathroom suite. Externally, the property benefits from off road parking, an integral single garage and landscaped gardens to the front and rear. View to appreciate.
Four Bedroom Detached Family Home
Quiet Cul-De-Sacs Location
Popular Residential Development In Fulwood
Spacious Ground Floor Living Accommodation
Off Road Parking For Two Cars
Integral Single Garage
Landscaped Gardens Front & Rear
Ideal Family Home
Hall 9'8" x 11'6" (2.95m x 3.5m). UPVC double glazed entrance door. Radiator, laminate flooring. Staircase leading to the first floor with carpeted flooring.
WC 3'2" x 5'10" (0.97m x 1.78m). Double glazed uPVC window facing the rear. Radiator, tiled flooring, part tiled walls. Low level WC, pedestal sink.
Lounge 18'5" x 11'5" (5.61m x 3.48m). Double glazed uPVC bay window facing the front. Radiator and gas fire, laminate flooring.
Dining Room 9' x 12'4" (2.74m x 3.76m). Aluminium sliding double glazed door, opening onto the garden. Radiator, tiled flooring.
Kitchen 9'4" x 8'11" (2.84m x 2.72m). Double glazed uPVC window facing the rear. Radiator, tiled flooring, tiled splashbacks. Roll top work surface, fitted wall and base units, stainless steel one and a half bowl sink with drainer, electric, double oven, electric hob, integrated dishwasher, integrated fridge.
Landing 9'9" x 9'2" (2.97m x 2.8m). Loft access . Carpeted flooring.
Master Bedroom 11'7" x 11'4" (3.53m x 3.45m). Double glazed uPVC window facing the front. Radiator, carpeted flooring, fitted wardrobes.
Bedroom 2 9'5" x 9'2" (2.87m x 2.8m). Double glazed uPVC window facing the rear. Radiator, laminate flooring.
Bedroom 3 6'6" x 10'11" (1.98m x 3.33m). Double glazed uPVC window facing the front. Radiator, laminate flooring.
Bedroom 4 8'8" x 6' (2.64m x 1.83m). Double glazed uPVC window facing the rear. Radiator, laminate flooring.
Bathroom 6'6" x 6'2" (1.98m x 1.88m). Double glazed uPVC window facing the side. Radiator, tiled flooring, tiled walls. Low level WC, panelled bath, shower over bath, pedestal sink.
Garage 9' x 17'8" (2.74m x 5.38m). Manual up and over door. UPVC double glazed door. Double glazed uPVC window facing the rear. Wall mounted boiler, power sockets and lighting.
Property Location
Marketed by Entwistle Green - Fulwood
Disclaimer Property descriptions and related information displayed on this page are marketing materials provided by Entwistle Green - Fulwood. estateagents365.uk does not warrant or accept any responsibility for the accuracy or completeness of the property descriptions or related information provided here and they do not constitute property particulars. Please contact Entwistle Green - Fulwood for full details and further information.


