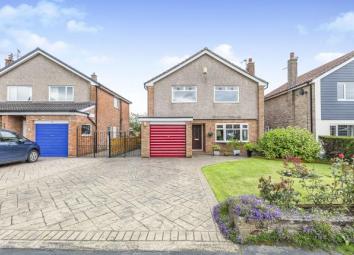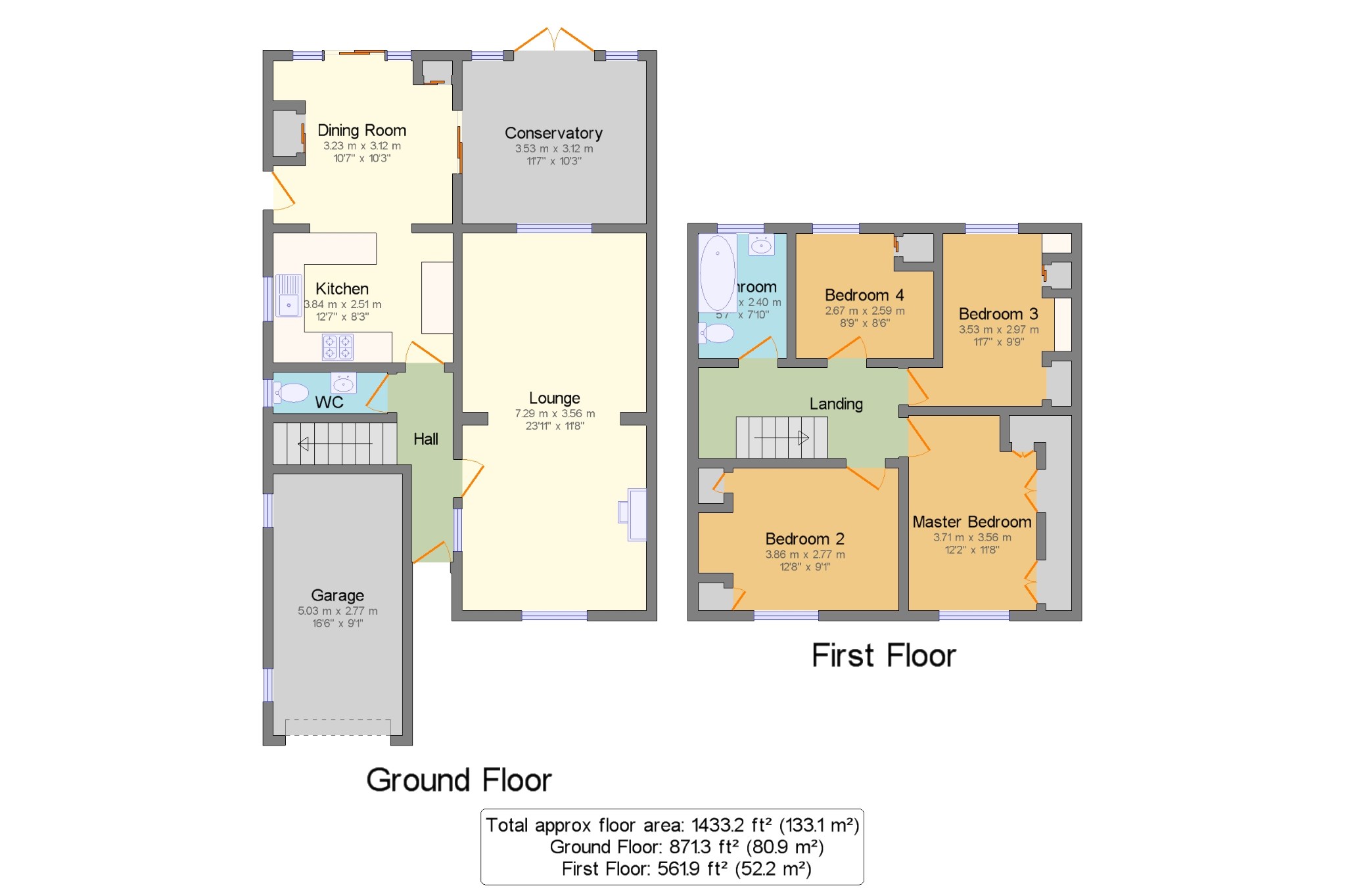Detached house for sale in Preston PR2, 4 Bedroom
Quick Summary
- Property Type:
- Detached house
- Status:
- For sale
- Price
- £ 250,000
- Beds:
- 4
- Baths:
- 1
- Recepts:
- 3
- County
- Lancashire
- Town
- Preston
- Outcode
- PR2
- Location
- Ridgemont, Fulwood, Preston, Lancashire PR2
- Marketed By:
- Entwistle Green - Fulwood
- Posted
- 2024-04-03
- PR2 Rating:
- More Info?
- Please contact Entwistle Green - Fulwood on 01772 913901 or Request Details
Property Description
This well presented detached four bedroom family home offers a deceptively large spacious living accommodation. An internal inspection is highly recommended. The exceptionally well proportioned accommodation briefly comprises of an entrance hallway with staircase leading to the first floor. The light and airy living room benefits from a large bay window to the front elevation and feature fireplace creating a spacious atmosphere perfect for day to day living. The beautiful family fitted breakfast kitchen has a host of integrated appliances. The kitchen adjoins onto a wonderful conservatory with aspect views overlooking the garden, perfect for bringing the outside in. Added touches of convenience include a downstairs WC. Upstairs, you will find four generously proportioned bedrooms, the master bedroom with a range of fitted furniture plus a three piece bathroom suite. Externally, the property accessed via an imprinted concrete driveway leading to an integral single garage. Beyond this point, the rear garden is very private with tall mature hedging, a beautiful lawn, imprinted concrete seating area and secure fencing. View to appreciate.
A Well Presented Four Bedroom Detached Home
Deceptively Spacious Living Accommodation
Beautiful Family Fitted Breakfast Kitchen
Wonderful Open Plan Living Accommodation
Master Bedroom With Fitted Furniture
Imprinted Concrete Driveway & Single Integral Garage
Very Private, Child Friendly Rear Garden
Hall 8'9" x 12' (2.67m x 3.66m). Double glazed uPVC entrance door. Radiator, carpeted flooring. Staircase leading to the first floor.
WC 7'3" x 2'7" (2.2m x 0.79m). Double glazed uPVC window facing the rear. Radiator, vinyl flooring. Low level WC, pedestal sink.
Lounge 23'11" x 11'8" (7.3m x 3.56m). Double glazed uPVC bay window facing the front. Double glazed uPVC window facing the rear. Radiator, carpeted flooring, gas fire with feature surround.
Kitchen 12'7" x 8'3" (3.84m x 2.51m). Double glazed uPVC window facing the side. Tiled flooring, tiled splashbacks. Roll top work surfaces, a range of fitted wall and base units, integrated electric oven, gas hob, extractor fan, integrated dishwasher, washing machine and fridge/freezer.
Dining Room 10'7" x 10'3" (3.23m x 3.12m). Double glazed uPVC window facing the rear. Double glazed uPVC side door opening onto the driveway. Double glazed sliding doors opening onto the conservatory.
Conservatory 11'7" x 10'3" (3.53m x 3.12m). Double glazed uPVC French doors opening onto the garden. Double glazed uPVC window facing the rear. Radiator, tiled flooring.
Landing 12'8" x 5'9" (3.86m x 1.75m). Double glazed uPVC window facing the side. Carpeted flooring, loft access with loft ladder and light.
Master Bedroom 12'2" x 11'8" (3.7m x 3.56m). Double glazed uPVC window facing the front. Radiator, carpeted flooring. A range of fitted furniture.
Bedroom 2 12'8" x 9'1" (3.86m x 2.77m). Double glazed uPVC window facing the front. Radiator, carpeted flooring.
Bedroom 3 11'7" x 9'9" (3.53m x 2.97m). Double glazed uPVC window facing the rear. Radiator, carpeted flooring. A range of fitted wardrobes.
Bedroom 4 8'9" x 8'6" (2.67m x 2.6m). Double glazed uPVC window facing the rear. Radiator, carpeted flooring.
Bathroom 5'7" x 7'10" (1.7m x 2.39m). Double glazed uPVC window facing the rear. Radiator, carpeted flooring, tiled walls. Low level WC, pedestal sink, panelled bath and shower over the bath.
Garage 16'6" x 9'1" (5.03m x 2.77m). Manual up and over door. Power sockets and lighting.
Property Location
Marketed by Entwistle Green - Fulwood
Disclaimer Property descriptions and related information displayed on this page are marketing materials provided by Entwistle Green - Fulwood. estateagents365.uk does not warrant or accept any responsibility for the accuracy or completeness of the property descriptions or related information provided here and they do not constitute property particulars. Please contact Entwistle Green - Fulwood for full details and further information.


