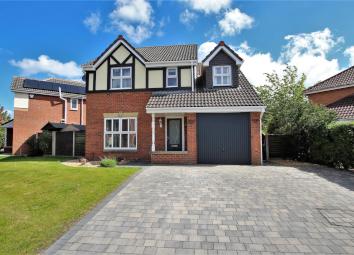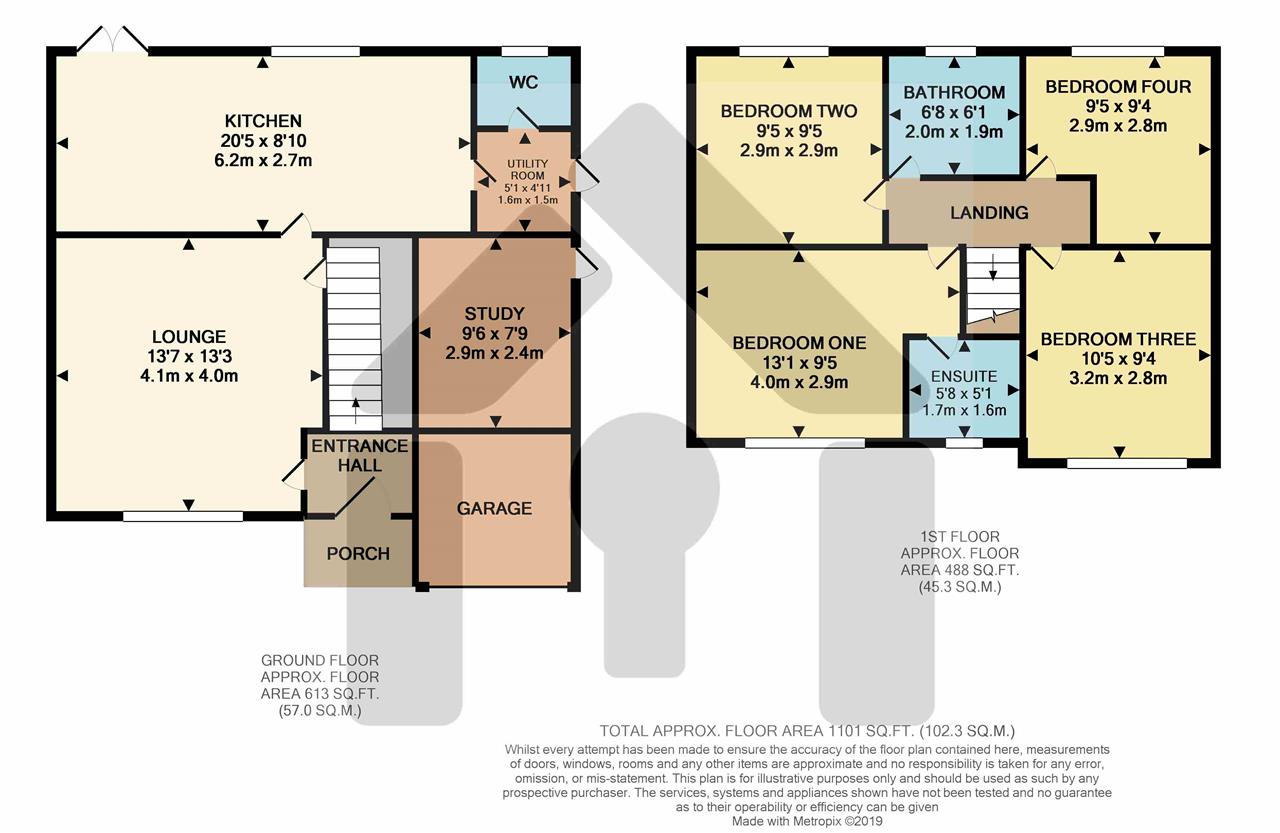Detached house for sale in Preston PR5, 4 Bedroom
Quick Summary
- Property Type:
- Detached house
- Status:
- For sale
- Price
- £ 290,000
- Beds:
- 4
- Baths:
- 2
- Recepts:
- 1
- County
- Lancashire
- Town
- Preston
- Outcode
- PR5
- Location
- Devonport Close, Walton-Le-Dale, Preston PR5
- Marketed By:
- Stonehouse Homes
- Posted
- 2024-04-25
- PR5 Rating:
- More Info?
- Please contact Stonehouse Homes on 01772 913886 or Request Details
Property Description
***four bedrooms** **two bathrooms** **immaculately presented** **no chain involved**
Stonehouse Homes are pleased to present this beautiful four bedroom detached house, located on the popular Holland House development. Internally the property briefly comprises; entrance hall, lounge, dining kitchen, utility room, cloaks/W.C. Four bedrooms with an en-suite to the master bedroom and a family bathroom. The garage has been converted into a study room, still leaving part of the garage for storage. This property has been modernised to an extremely high standard, it boasts tasteful decor and solid oak doors fitted throughout. Externally the property has gardens to the front and rear and a driveway for a couple of cars. Internal Viewing is a must to appreciate this stunning family home!
Entrance Hall
Laminate flooring. Central heating radiator.
Kitchen
Spotlights. Laminate flooring. Fitted wall and base units with solid wooden work surfaces. Part tiled walls. One and a half bowl stainless steel sink unit with mixer tap. Integrated dishwasher. Integrated fridge freezer. Integrated microwave. Integrated oven, hob and hood. Breakfast bar Central heating radiator. Double glazed window. Double glazed patio doors.
Lounge
Electric fire and feature surround. Understairs storage cupboard. Central heating radiator. Double glazed window.
Utility Room
Plumbed for washing machine. Space for a dryer. Fitted wall units with solid wooden work surfaces. Central heating radiator.
Cloaks/W.C.
Vanity wash hand basin with splash back tiles. W.C. Central heating radiator. Double glazed window.
Stairs & Landing
Loft access. Spotlights.
Bedroom One
Fitted wardrobes with mirrored sliding doors. Fitted single wardrobe and drawers. Spotlights. Built in storage cupboard. Central heating radiator. Double glazed window.
En-Suite
Fully tiled walls and floor. Shower cubicle. Low flush W.C. Wash hand basin with mixer tap. Extractor fan. Spotlights. Heated ladder rail. Double glazed window.
Bedroom Two
Fitted wardrobes, dressing table and drawers. Central heating radiator. Double glazed window.
Bedroom Three
Fitted wardrobes and doors. Central heating radiator. Two double glazed windows.
Bedroom Four
Fitted wardrobes, drawers and shelves. Central heating radiator. Double glazed window.
Bathroom
Vanity wash hand basin with mixer tap. Low flush W.C. Fully tiled walls and floor. Spotlights. Extractor fan. Bath with overhead shower and screen. Heated ladder rail. Double glazed window.
Garden
Raised flagged patio area.
Lawn area.
Outdoor tap.
Side access with a gate.
Property Location
Marketed by Stonehouse Homes
Disclaimer Property descriptions and related information displayed on this page are marketing materials provided by Stonehouse Homes. estateagents365.uk does not warrant or accept any responsibility for the accuracy or completeness of the property descriptions or related information provided here and they do not constitute property particulars. Please contact Stonehouse Homes for full details and further information.


