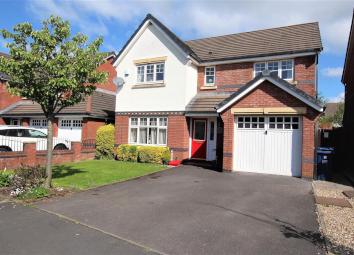Detached house for sale in Preston PR5, 4 Bedroom
Quick Summary
- Property Type:
- Detached house
- Status:
- For sale
- Price
- £ 299,950
- Beds:
- 4
- Baths:
- 2
- Recepts:
- 2
- County
- Lancashire
- Town
- Preston
- Outcode
- PR5
- Location
- Carrwood Way, Walton-Le-Dale, Preston PR5
- Marketed By:
- Stonehouse Homes
- Posted
- 2024-04-25
- PR5 Rating:
- More Info?
- Please contact Stonehouse Homes on 01772 913886 or Request Details
Property Description
***four bedrooms***two bathrooms***garage & driveway***popular location***
Beautifully presented, four bedroom detached house is offered for sale in the sought after area of Walton Park. The property has been decorated neutrally throughout offering light and airy living accommodation. Internally the property briefly comprises; entrance hallway, lounge, dining room, conservatory, fitted kitchen, utility room, downstairs cloaks/W.C. Four bedrooms with an en-suite to the master bedroom and a family bathroom. Externally the property has a garage, driveway and generous sized gardens to the front and rear. All local amenities are situated nearby including the Hunters pub, shops, schools and plenty more! Internal Viewing is Highly Advised as properties on this ever so popular development don't stay on the market for long!
Entrance
Doubler glazed entrance door with double glazed side panel leading to hall with laminate flooring, under stairs storage. WC with low flush wc, vanity wash hand basin, radiator, laminate flooring, double glazed window.
Lounge (5.36m (17' 7") x 3.40m (11' 2"))
Spacious lounge with living flame gas fire set in feature surround, double glazed window, radiator and coving to ceiling, doors through to dining room.
Kitchen (5.13m (16' 10"max) x 3.25m (10' 8"))
Fitted with a range of base, wall and drawer units
Kitchen
Dining Area of kitchen
Utility (2.72m (8' 11") x 1.63m (5' 4"))
Dining Room (3.41m (11' 2") x 2.75m (9' 0"))
Conservatory (4.16m (13' 8") x 3.08m (10' 1"))
Bedroom 1 (4.01m (13' 2") x 3.09m (10' 2"))
Bedroom 2 (3.45m (11' 4") x 2.61m (8' 7"))
Bedroom 3 (3.47m (11' 5") x 2.71m (8' 11"))
Bedroom 4 (2.69m (8' 10") x 2.98m (9' 9"))
Bathroom (2.35m (7' 9") x 2.22m (7' 3"))
Rear Garden
Garage (5.30m (17' 5") x 2.63m (8' 8"))
Up and over door, power and light, door to side.
Property Location
Marketed by Stonehouse Homes
Disclaimer Property descriptions and related information displayed on this page are marketing materials provided by Stonehouse Homes. estateagents365.uk does not warrant or accept any responsibility for the accuracy or completeness of the property descriptions or related information provided here and they do not constitute property particulars. Please contact Stonehouse Homes for full details and further information.

