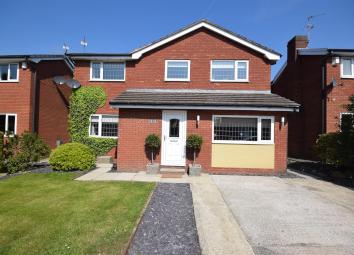Detached house for sale in Preston PR5, 4 Bedroom
Quick Summary
- Property Type:
- Detached house
- Status:
- For sale
- Price
- £ 249,950
- Beds:
- 4
- Baths:
- 1
- Recepts:
- 2
- County
- Lancashire
- Town
- Preston
- Outcode
- PR5
- Location
- North Grove, Lostock Hall, Preston PR5
- Marketed By:
- Holdens Estate Agents Ltd
- Posted
- 2019-04-18
- PR5 Rating:
- More Info?
- Please contact Holdens Estate Agents Ltd on 01772 937261 or Request Details
Property Description
Stunning is the best word to describe this lovely detached family home. The bright airy rooms reflect the care and thought put into the decor and quality of fittings. This theme runs throughout the house from the lounge, through the ultra modern kitchen with the clean lines of white and natural wood and the full range of integrated appliances, to the large conservatory and the contemporary shower room. The property also boasts a gym and landscaped gardens. Four double bedrooms allow great flexibility for growing children and visiting relatives. Easy access to amenities, schools and transport links. The first person to view is sure to buy this outstanding property so call now to avoid disappointment.
Ground Floor
Entrance Hallway
UPVC double glazed entrance door, tiled flooring, central heating radiator, doors into the lounge, gym and cloakroom. Stairs to first floor.
Ground Floor Cloakroom
WC and hand wash basin. Central heating radiator, tiled flooring, uPVC double glazed frosted window to side.
Gym/Study (5.218m x 2.723m (17'1" x 8'11"))
UPVC double glazed window to front, double glazed composite exit door to side, laminate flooring, central heating radiator. Storage cupboard.
Lounge (4.803m x 3.632m (15'9" x 11'10"))
UPVC double glazed window overlooking the front garden, central heating radiator, door into the kitchen/diner.
Kitchen/Diner (6.809m x 2.732m (22'4" x 8'11"))
Contemporary fitted kitchen in white and natural wood with complementary wood worktop. Integrated appliances include a four ring electric hob with stainless steel overhead extractor and splashback, eye level oven and microwave, fridge/freezer, washer, dryer, slimline dishwasher and stainless steel one and a half sink with drainer. Downlights, Karndean flooring, uPVC double glazed window and door to rear garden. Open to conservatory.
Conservatory (3.389m x 2.666m (11'1" x 8'8"))
Brick base, Karndean Flooring, central heating radiator, uPVC double glazed windows and French doors.
First Floor
Landing
Doors into the four bedrooms and the shower room, loft access, central heating radiator, uPVC double glazed window to front.
Bedroom One (3.900m x 3.525m (12'9" x 11'6"))
UPVC double glazed window to front, central heating radiator.
Bedroom Two (3.340m x 2.889m (10'11" x 9'5"))
UPVC double glazed window to front, central heating radiator.
Bedroom Three (3.058m x 2.879m (10'0" x 9'5"))
UPVC double glazed window to rear, central heating radiator.
Bedroom Four (2.909m x 2.711m (9'6" x 8'10"))
UPVC double glazed window to rear, central heating radiator.
Shower Room (2.707m x 1.640m (8'10" x 5'4"))
Walk in shower, double sink in vanity unit and low level wc. Tiled flooring and complementary tiled walls. UPVC double glazed frosted window to rear.
External
The attractive front garden provides both a driveway and a lawn bordered by flower beds which have slate coverings for low maintenance. Gated access at the side leads to a beautifully maintained and fully enclosed rear garden with lawn and mature shrubs.
Property Misdescriptions Act
Although these particulars are thought to be materially correct, they are for guidance only and do not constitute any part of an offer or contract. A wide angle camera has been used in these photos and intending purchasers should not rely on them as statements or representation of fact, but must satisfy themselves by inspection or otherwise as to their accuracy.
Property Location
Marketed by Holdens Estate Agents Ltd
Disclaimer Property descriptions and related information displayed on this page are marketing materials provided by Holdens Estate Agents Ltd. estateagents365.uk does not warrant or accept any responsibility for the accuracy or completeness of the property descriptions or related information provided here and they do not constitute property particulars. Please contact Holdens Estate Agents Ltd for full details and further information.


