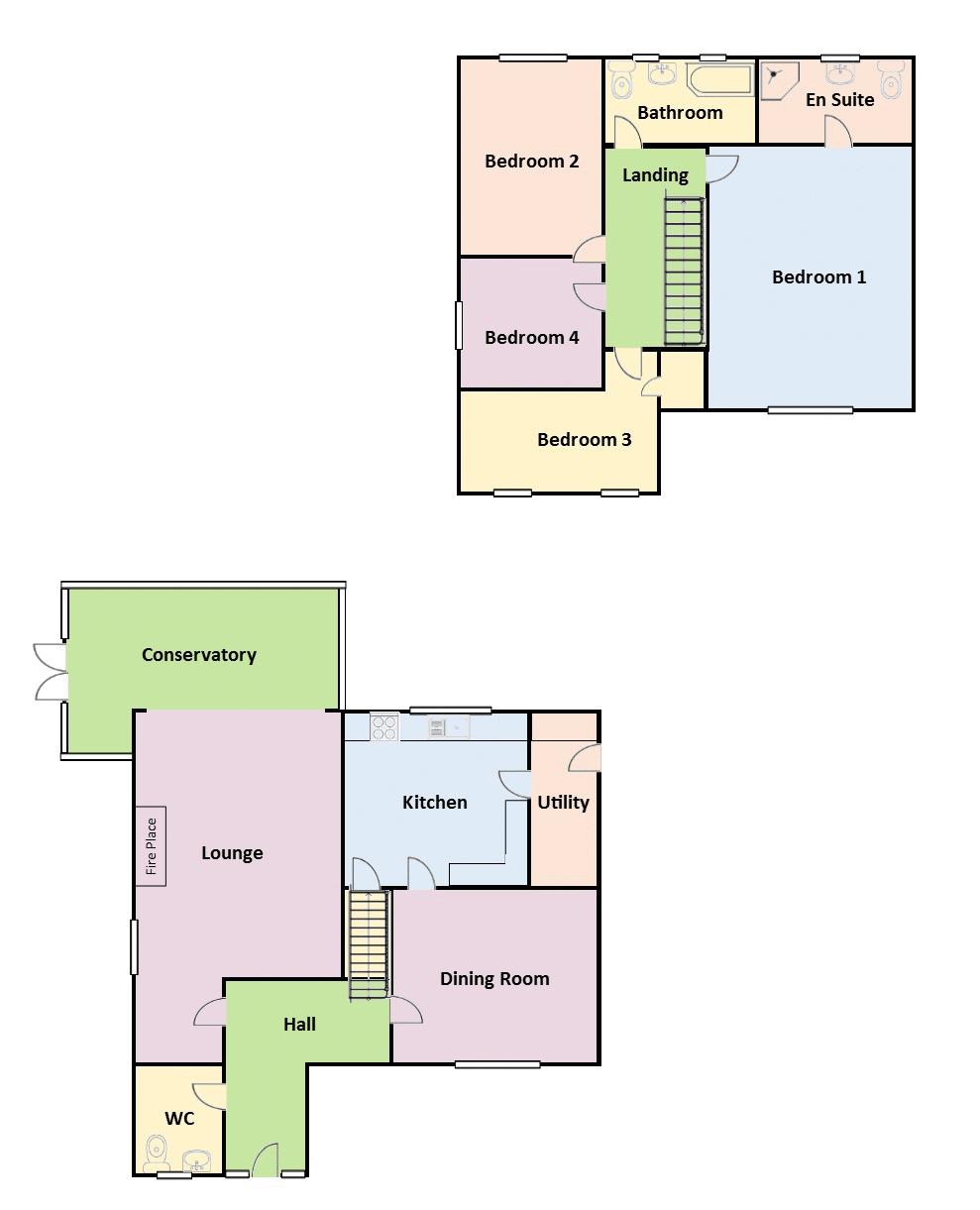Detached house for sale in Preston PR4, 4 Bedroom
Quick Summary
- Property Type:
- Detached house
- Status:
- For sale
- Price
- £ 279,950
- Beds:
- 4
- Baths:
- 2
- Recepts:
- 2
- County
- Lancashire
- Town
- Preston
- Outcode
- PR4
- Location
- Spring Hill, Freckleton, Preston PR4
- Marketed By:
- TEM-PO.CO.UK
- Posted
- 2019-05-18
- PR4 Rating:
- More Info?
- Please contact TEM-PO.CO.UK on 01772 298273 or Request Details
Property Description
Tempo are delighted to bring to the market this spacious four bedroom detached property brimming with potential! Situated on fantastic private corner plot in much sought after `The Hawthorns` development in Freckleton. Close to local schools, shops and amenities. Property briefly comprises: Lounge, Conservatory, Kitchen, Utility, Dining Room and WC. To the first floor there is a Master Bedroom with En Suite, Three Further Bedrooms and Family Bathroom. Externally there is a large detached double garage with power and light providing ample off road parking and large private and enclosed rear garden. Double glazing and gas central heating throughout. EPC = D. Chain Free. Viewing highly recommended to fully appreciate the amazing size and location of this property.
Entrance Hall
Timber front door leads to hallway with panel radiator, ceiling light and coved ceiling. Doors lead to further accommodation.
Lounge (20' 0'' x 11' 7'' (6.09m x 3.53m))
Spacious lounge housing feature coal effect fireplace with tiled back and hearth and timber surround. Panel radiator, coved ceiling, two ceiling lights, window to side elevation and sliding doors lead to conservatory.
Conservatory (20' 11'' x 11' 9'' (6.37m x 3.58m))
L shaped uPVC built conservatory with windows throughout and french doors leading out to rear garden. Two panel radiators and wood effect flooring.
Dining Room (11' 6'' x 9' 9'' (3.50m x 2.97m))
Second reception room housing double glazed window to front elevation, dado rail, panel radiator, ceiling light and coved ceiling.
Kitchen (10' 6'' x 9' 9'' (3.20m x 2.97m))
Range of eye and base level units with complementary worktops and part tiled walls. Built in electrical oven with four ring gas hob and cooker hood above. 1.5 stainless steel sink with drainer and mixer tap and space for under counter appliances. Ceiling light, panel radiator and tile flooring. Door to under stair storage, double glazed window to rear elevation and door to utility.
Utility (9' 9'' x 3' 9'' (2.97m x 1.14m))
Built in additional work surface with tiled splashback providing space for under counter and free standing appliances. Wall mounted boiler and shelves, tiled flooring, ceiling light and frosted door leading to side of the property.
WC (6' 2'' x 5' 1'' (1.88m x 1.55m))
Two piece suite comprising: Low flush WC and floating hand wash basin. Laminate flooring, panel radiator, ceiling light, part tiled walls and extractor fan. Two frosted windows to front elevation.
Landing
Spindled balustrade, airing cupboard housing hot water tank, loft access, ceiling light and panel radiator.
Bedroom 1 (14' 9'' x 11' 6'' (4.49m x 3.50m))
Master bedroom housing extensive range of floor to ceiling wardrobes, drawers and shelves providing ample storage. Double glazed window to front elevation, panel radiator and ceiling light. Door leads to en suite.
En Suite (8' 8'' x 4' 9'' (2.64m x 1.45m))
Three piece en suite comprising: Low flush WC, inset hand wash basin over vanity unit and large step in corner shower cubicle with spotlight above. Laminate flooring, fully tiled walls, wall mounted heated towel rail, ceiling light and frosted window to rear aspect.
Bedroom 2 (10' 7'' x 8' 11'' (3.22m x 2.72m))
Second bedroom with double glazed window overlooking rear garden, panel radiator and ceiling light.
Bedroom 3 (11' 8'' x 9' 11'' (3.55m x 3.02m))
L shaped third bedroom featuring door to built in cupboard with hanging rail and shelves. Ceiling light, panel radiator and two windows to front elevation.
Bedroom 4 (8' 10'' x 7' 1'' (2.69m x 2.16m))
Double glazed window to side aspect, panel radiator and ceiling light.
Bathroom (8' 7'' x 4' 9'' (2.61m x 1.45m))
Three piece suite comprising: Low flush WC, inset hand wash basin over vanity unit and corner bath with shower attachment. Laminate flooring, part tiled walls, extractor fan, wall mounted heated towel rail and spotlights. Two frosted windows to rear elevation.
Exterior
Block paved driveway to the front leads to detached double garage with power and light providing ample off road parking. Laid to lawn area with mature tree and borders of trees and shrubs creating privacy.
Fantastic plot offers private and enclosed corner plot rear garden mainly laid to lawn with various shrubs and tree borders. Feature patio and block paved areas and timber fence surround.
Property Location
Marketed by TEM-PO.CO.UK
Disclaimer Property descriptions and related information displayed on this page are marketing materials provided by TEM-PO.CO.UK. estateagents365.uk does not warrant or accept any responsibility for the accuracy or completeness of the property descriptions or related information provided here and they do not constitute property particulars. Please contact TEM-PO.CO.UK for full details and further information.


