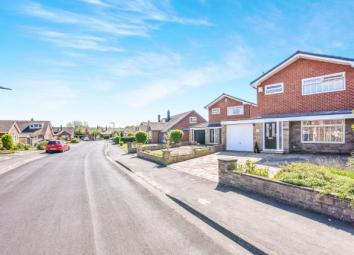Detached house for sale in Preston PR1, 3 Bedroom
Quick Summary
- Property Type:
- Detached house
- Status:
- For sale
- Price
- £ 270,000
- Beds:
- 3
- Baths:
- 2
- Recepts:
- 3
- County
- Lancashire
- Town
- Preston
- Outcode
- PR1
- Location
- Manor Lane, Penwortham, Preston, . PR1
- Marketed By:
- Bridgfords - Preston Sales
- Posted
- 2024-05-16
- PR1 Rating:
- More Info?
- Please contact Bridgfords - Preston Sales on 01772 913895 or Request Details
Property Description
Beautiful extended detached family home in a sought after position in Higher Penwortham. This modern property boasts a generous plot and offers deceptively spacious living accommodation and a lovely South West facing rear garden. The accommodation comprises: Entrance hall, lounge, dining room, office (potential to use as fourth bedroom), large family dining kitchen, three bedrooms and two bathrooms. There is a large double indian stone driveway to the front of the property leading to a garage and the garden to the rear provides two decked areas and large lawn. Must be viewed to be appreciated.
Beautifully Presented Three Bedroom Detached
Large West Facing Garden
Driveway & Garage
Must Be Viewed To Be Appreciated
Bathroom One7'6" x 6'9" (2.29m x 2.06m). Low level WC, corner bath with mixer tap, pedestal sink with mixer tap.
Porch4'11" x 2'2" (1.5m x 0.66m).
Lounge16'3" x 14'1" (4.95m x 4.3m). Modern feature fire place with electric fire, chr, double glazed window to front, arch through to dining area.
Kitchen16'2" x 12'3" (4.93m x 3.73m). Variety of wall and base units with inset lights, tiled slash backs, built in fridge, freezer, washing machine and electric oven with gas hob and hood. Vertical chr, dg window to rear, patio doors to rear garden.
Office
/Bedroom Three12'2" x 8'11" (3.7m x 2.72m). –Wooden floor, double glazed window to side, chr
Dining Room12'6" x 6'11" (3.8m x 2.1m). Vertical chr, Double Oak and glass doors through to dining/family kitchen
Garage16'5" x 7'11" (5m x 2.41m).
Store One2'11" x 1'5" (0.9m x 0.43m).
Bathroom Two7'4" x 6'10" (2.24m x 2.08m). Double glazed window facing the front. Radiator. Low level WC, panelled bath, pedestal sink.
Bedroom Two8'11" x 6'7" (2.72m x 2m). Double glazed window facing the rear overlooking the garden. Radiator, ceiling light. Loft access, dg window to rear, chr
Bedroom One12'5" x 9'5" (3.78m x 2.87m). Double glazed uPVC window facing the rear overlooking the garden. Carpeted flooring, ceiling light.
Landing8'4" x 9'5" (2.54m x 2.87m).
Master Bedroom12'5" x 9'10" (3.78m x 3m). Radiator, carpeted flooring, a built-in wardrobe, ceiling light.
Property Location
Marketed by Bridgfords - Preston Sales
Disclaimer Property descriptions and related information displayed on this page are marketing materials provided by Bridgfords - Preston Sales. estateagents365.uk does not warrant or accept any responsibility for the accuracy or completeness of the property descriptions or related information provided here and they do not constitute property particulars. Please contact Bridgfords - Preston Sales for full details and further information.


