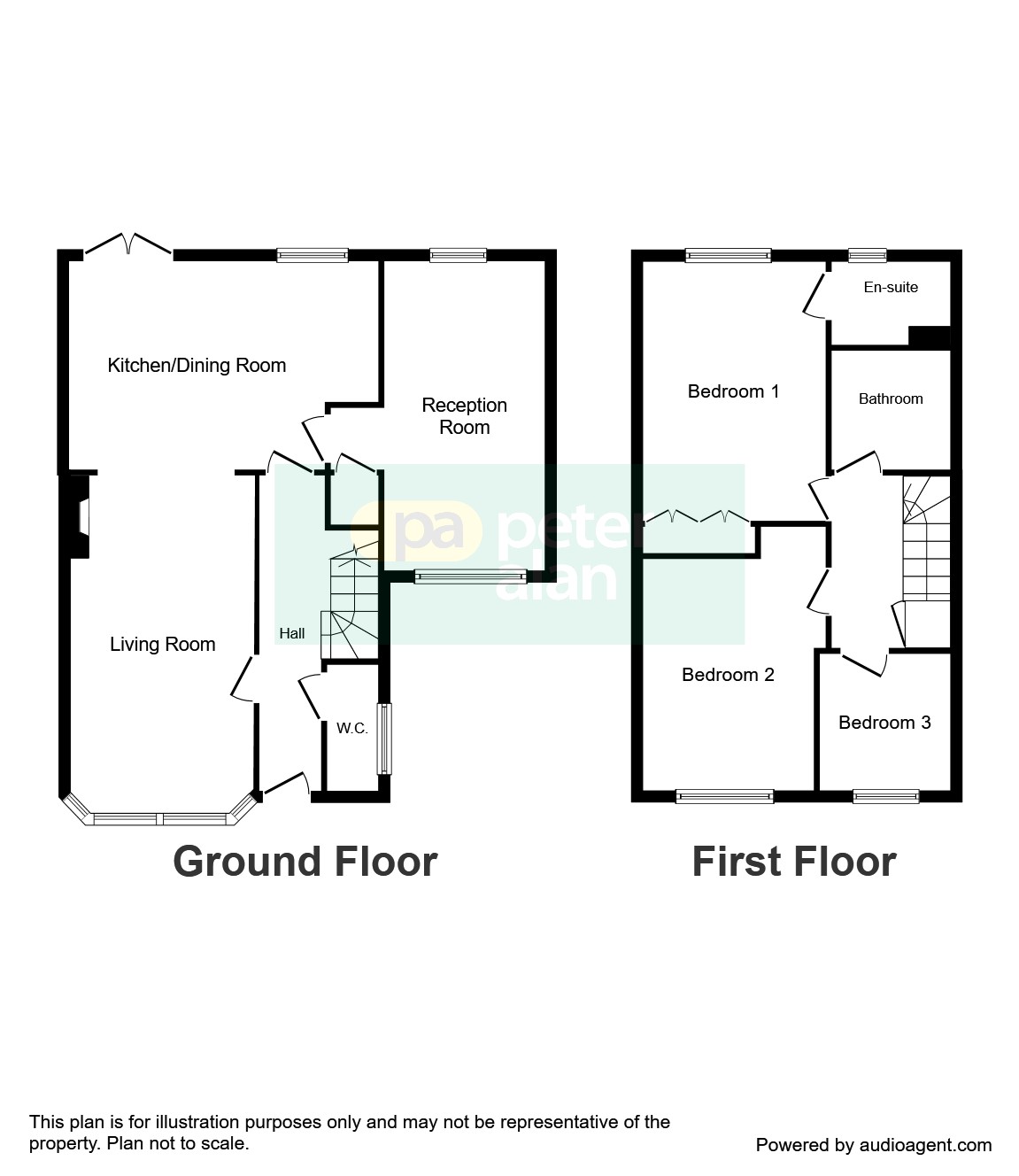Detached house for sale in Porth CF39, 3 Bedroom
Quick Summary
- Property Type:
- Detached house
- Status:
- For sale
- Price
- £ 195,000
- Beds:
- 3
- Baths:
- 2
- Recepts:
- 2
- County
- Rhondda Cynon Taff
- Town
- Porth
- Outcode
- CF39
- Location
- Larch Wood, Tonyrefail, Porth CF39
- Marketed By:
- Peter Alan - Talbot Green
- Posted
- 2024-05-06
- CF39 Rating:
- More Info?
- Please contact Peter Alan - Talbot Green on 01443 308243 or Request Details
Property Description
Summary
Launch Day Saturday 10th November - By Appointment Only. A Stylish, Classy and Unique Family Home with Three Bedrooms Plus Master With En Suite. This property offers a remarkable finish with Two Reception Rooms and off road parking ideal for families looking for Clean, Contemporary and Cozy Home.
Description
Peter Alan Talbot Green are delighted to present to the market this beautiful three bedroom detached family home finished with elegance and to a show home standard in our opinion. The property is situated on the very popular Mountain View development and is perfect size for families, with easy commute to Tonyrefail Comprehensive and great road access to M4 motorway via the by pass. Property benefits include Two Reception rooms, Three Great Sized bedrooms Master with En Suite Shower Room Plus Off Road Parking.
Internally the property briefly comprises; Entrance Hallway, Cloakroom, Lounge open to Kitchen/Dining Room and an additional Reception Room. To the first floor you will find Three beautifully presented bedrooms, Master benefiting from a stylish En Suite Shower Room plus Family Bathroom.
Outside, the front the property offers off road parking via a driveway, and steps lead to the front door. A split level rear garden offers a combination of decking and stone chipped area which also features an array of plants and shrubbery.
Entrance Hallway
Enter via panel and glazed front door into hallway. Access to cloakroom, lounge and kitchen. Staircase leading to first floor.
Cloakroom
Fitted with modern two piece suite comprising WC and wash hand basin. UPVC double glazed obscure window to front.
Lounge 17' 8" x 10' 5" ( 5.38m x 3.17m )
Feature UPVC double glazed bay fronted window. Open plan to kitchen/dining room.
Kitchen/ Dining Room 17' 3" x 11' 7" ( 5.26m x 3.53m )
Fitted with a modern range of base and eye level units with contrasting worktops over. Electric double oven and gas hob with cooker hood over. Inset stainless steel sink unit plus drainer. Integral fridge/freezer and Dishwasher. Space for a washing machine and large dining table and chairs. UPVC double glazed window to rear and UPVC double glazed french doors leading to rear garden. Access to reception room.
Reception Room 17' x 9' ( 5.18m x 2.74m )
UPVC double glazed window to front and rear. Single storage cupboard.
Landing
Access to all rooms. Loft access part boarded for storage. Airing cupboard housing combination boiler with additional storage. UPVC double glazed velux window.
Master Bedroom 14' 3" x 10' 4" ( 4.34m x 3.15m )
Built in double wardrobes X2. UPVC double glazed window to rear. Access to en suite shower room.
En Suite
Fitted with modern three piece suite comprising shower, WC and wash hand basin. UPVC double glazed obscure window to rear.
Bedroom Two 11' 5" x 8' 8" ( 3.48m x 2.64m )
UPVC double glazed window to front.
Bedroom Three 8' 4" x 7' 2" ( 2.54m x 2.18m )
UPVC double glazed obscure window to front.
Bathroom
Fitted with a modern three piece suite comprising bath with shower over, WC and wash hand basin. UPVC double glazed velux window.
Outside
Driveway to the front with steps leading to the front elevation. A split level rear garden with both decking and stone chipped areas with plants and shrubbery.
Council Tax
D
Schools And Catchments
Welsh Primary School - ygg Tonyrefail
English Primary School - Hendreforgan Primary
Welsh Secondary School - Ysgol Llanhari (Secondary)
English Secondary School - Tonyrefail Community
Property Location
Marketed by Peter Alan - Talbot Green
Disclaimer Property descriptions and related information displayed on this page are marketing materials provided by Peter Alan - Talbot Green. estateagents365.uk does not warrant or accept any responsibility for the accuracy or completeness of the property descriptions or related information provided here and they do not constitute property particulars. Please contact Peter Alan - Talbot Green for full details and further information.


