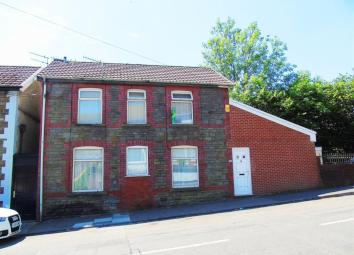Detached house for sale in Porth CF39, 3 Bedroom
Quick Summary
- Property Type:
- Detached house
- Status:
- For sale
- Price
- £ 145,000
- Beds:
- 3
- Baths:
- 1
- Recepts:
- 2
- County
- Rhondda Cynon Taff
- Town
- Porth
- Outcode
- CF39
- Location
- Cemetery Road, Porth CF39
- Marketed By:
- Peter Alan - Pontypridd
- Posted
- 2024-05-06
- CF39 Rating:
- More Info?
- Please contact Peter Alan - Pontypridd on 01443 308244 or Request Details
Property Description
Summary
Tenants In Situ! Detached! Beautiful Views! This detached three bedroom property situated in the village of Porth and is close to local amenities. Book an appointment 24 hours a day on
description
Peter Alan Pontypridd are delighted to offer to the market this well presented detached three bedroom property situated in the village of Porth and is Situated close to amenities, School's and public transport with the local train station only being a short distance away.
This detached property ioffers panoramic views to the rear and comprises hallway, lounge/dining room, kitchen/breakfast room, four piece family bathroom, three good size bedrooms, rear garden with outstanding views to the rear, decking and a garage with ample off road parking
This property is offered with tenants in situ and a property like this is rarely available so call us now to view.
Hallway
Enter through upvc door to the front. Doors to bathroom, kitchen and lounge.
Lounge/ Dining Room 22' x 14' 11" max ( 6.71m x 4.55m max )
Open plan living/dining room with 3 pvc double glazed windows to front, pvc double glazed French doors and window leading to conservatory, open plan staircase to landing.
Conservatory
UPVC double glazed panel conservatory with French doors leading onto rear decking area,
Kitchen/breakfast Room 13' 4" x 9' 11" ( 4.06m x 3.02m )
double glazed window to rear, door to the side elevation for access onto the driveway, fitted matching base and wall units, sink and drainer, plumbing for washing machine, integrated electric oven, integrated gas hob with extractor hood over.
Bathroom
Double glazed window to side, white suite comprising of low level wc, hand basin, bath, corner shower cubicle with power shower fed off combi boiler.
Landing
Pvc double glazed window to rear, access to loft with pull down ladder and door to all bedrooms.
Bedroom One 11' 9" plus cupboard x 9' 11" ( 3.58m plus cupboard x 3.02m )
Pvc double glazed window to front. Cupboard housing wall mounted combi boiler.
Bedroom Two 12' 3" x 8' 4" ( 3.73m x 2.54m )
Two Pvc double glazed windows to front.
Bedroom Three 8' 5" x 6' 1" ( 2.57m x 1.85m )
Pvc double glazed window to rear.
Outside
Garage and Driveway
Wrought iron gates gives access to side and garage which has up and over door.
Rear Garden
Decking to the rear with side access to side, fabulous views over looking the valley, there is a brick built storage shed to the side.
Council Tax
Council Tax Band - B
School Catchment
Welsh Primary School - ygg Llwyncelyn
English Primary School - Ynyshir Primary
Welsh Secondary School - yg Cwm Rhondda
English Secondary School - Porth Community
Property Location
Marketed by Peter Alan - Pontypridd
Disclaimer Property descriptions and related information displayed on this page are marketing materials provided by Peter Alan - Pontypridd. estateagents365.uk does not warrant or accept any responsibility for the accuracy or completeness of the property descriptions or related information provided here and they do not constitute property particulars. Please contact Peter Alan - Pontypridd for full details and further information.


