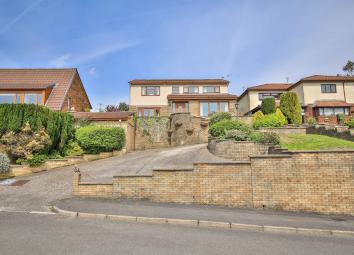Detached house for sale in Pontypridd CF38, 4 Bedroom
Quick Summary
- Property Type:
- Detached house
- Status:
- For sale
- Price
- £ 475,000
- Beds:
- 4
- Baths:
- 2
- Recepts:
- 2
- County
- Rhondda Cynon Taff
- Town
- Pontypridd
- Outcode
- CF38
- Location
- The Coppice, Tonteg, Pontypridd CF38
- Marketed By:
- Peter Alan - Talbot Green
- Posted
- 2024-03-26
- CF38 Rating:
- More Info?
- Please contact Peter Alan - Talbot Green on 01443 308243 or Request Details
Property Description
Summary
Launch Day 11th May - By Appointment Only. A Four Bedroom Detached Family Home Set on an Exceptional Plot with Beautiful Hillside View. The property offers Three Reception Rooms, Ultra Modern Kitchen and Utility Room, Master with En Suite Plus, Family Bathroom and a Separate Shower Room.
Description
PaBlack are delighted to present to the market this impressive four bedroom self-build property set in a quiet cul de sac on the highly sought after location of The Coppice in Tonteg. The property offers heaps of outdoor space and spectacular views to both the front and the rear which must be seen to be appreciated. The property offers three reception rooms including a 20 ft living room of which is complete with sliding doors enabling you to appreciate the beautiful hillside views. The kitchen and utility room have been upgraded and offer a sleek and stylish finish with integrated appliances and granite work surfaces overlooking an immaculately landscaped private rear garden. The property offers four double bedrooms; the master bedroom is further complimented by an en suite shower room plus spacious family bathroom and separate shower room to the first floor. Finally the property provides a detached single garage plus an elongated driveway providing off road parking for a number of cars.
Internally the property briefly comprises; entrance hallway, living room, dining room, kitchen, utility room, cloakroom and second reception room.
To the first floor you will find four bedrooms, master bedroom is finished with an en suite shower room. The family bathroom is complete with three piece bathroom suite and a separate shower room.
Entrance Hallway
Enter into hallway which provides access to all ground floor rooms. Staircase leading to first floor.
Living Room 20' 9" x 13' 11" ( 6.32m x 4.24m )
Feature marble gas fireplace and surround. Patio sliding doors to the front proving access to the front patio which offers stunning far reach views.
Dining Room 12' 10" x 13' 8" ( 3.91m x 4.17m )
Beautiful parquet flooring surrounds central carpet. Bow window to front elevation. Doorway leading to second reception room.
Second Reception Room 13' 8" x 8' 11" ( 4.17m x 2.72m )
Built in fitted double storage cupboard with built in shelving. Window to rear.
Cloakroom
Modern and upgraded cloakroom complete with two piece suite comprising WC and wash hand basin. Obscure window to the rear.
Kitchen 11' 7" x 12' 2" ( 3.53m x 3.71m )
Fitted with a sleek and stylish base and eye level units with beautifully installed granite worktops over and an inset sink unit.Two electric slide and hide Neff ovens and electric hob, integral dishwasher and fridge plus space for dining table and chairs. Window overlook the landscaped rear garden. Archway to the utility room.
Utility Room 8' 10" x 5' ( 2.69m x 1.52m )
Fitted with matching base and eye level units to the kitchen with granite worktops over, Integral fridge/freezer. Free standing washing machine enclosed by cupboards and a built in integral microwave. Door leading to the rear garden. Window to rear.
Landing
Access to all first floor rooms and am airing cupboard housing combination boiler.
Master Bedroom 13' 5" x 13' 10" max ( 4.09m x 4.22m max )
Window to front elevation. Built in fitted wardrobes and draw units. Access to en suite shower room.
En Suite
Fitted with a modern three piece suite comprising shower, WC and wash hand basin.
Bedroom Two 10' 3" x 15' ( 3.12m x 4.57m )
Built in fitted wardrobes and draw units. Fitted wash hand basin. Window to front elevation.
Shower Room
Fitted with walk in shower cubicle. Obscure window to side.
Bedroom Three 13' 7" x 8' 6" ( 4.14m x 2.59m )
Window to the rear.
Bedroom Four 13' 6" x 8' 5" ( 4.11m x 2.57m )
Window to the rear.
Family Bathroom
Fitted with three piece suite comprising bath, WC and wash hand basin. Obscure window to the rear.
Outside Front
Driveway to front leading to a detached garage. Steps leading to the front elevation offering a larger than average patio area with brick build flower bed surrounding the patio area offering an array of plants and shrubbery. Open access to the rear garden.
Outside Rear
The rear garden has been beautifully landscaped offering a combination of paving with the remainder laid to lawn. The garden is tiered with a traditional dry stone wall with an array of plants and shrubbery. The garden offer complete privacy and is adjacent to farm land.
Council Tax
F
Schools And Catchments
Welsh Primary School - ygg Garth Olwg
English Primary School - Gwauncelyn Primary
Welsh Secondary School - yg Garth Olwg
English Secondary School - Bryncelynnog
Property Location
Marketed by Peter Alan - Talbot Green
Disclaimer Property descriptions and related information displayed on this page are marketing materials provided by Peter Alan - Talbot Green. estateagents365.uk does not warrant or accept any responsibility for the accuracy or completeness of the property descriptions or related information provided here and they do not constitute property particulars. Please contact Peter Alan - Talbot Green for full details and further information.


