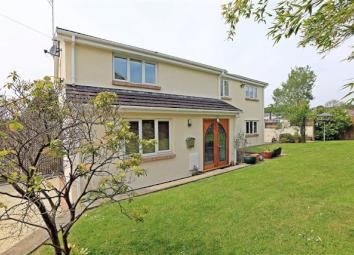Detached house for sale in Pontypridd CF38, 5 Bedroom
Quick Summary
- Property Type:
- Detached house
- Status:
- For sale
- Price
- £ 415,000
- Beds:
- 5
- Baths:
- 2
- Recepts:
- 3
- County
- Rhondda Cynon Taff
- Town
- Pontypridd
- Outcode
- CF38
- Location
- Highfield Close, Tonteg, Pontypridd CF38
- Marketed By:
- Dylan Davies Estate & Letting Agents
- Posted
- 2024-04-18
- CF38 Rating:
- More Info?
- Please contact Dylan Davies Estate & Letting Agents on 01443 308250 or Request Details
Property Description
A beautifully presented & modernised family home offering generous living & bedroom accommodation. Features include double garage, home office/study, utility, shower room and landscaped gardens.
Dylan Davies are pleased to offer for sale this lovely 5 bedroom detached family home in Tonteg with private gardens and views over Tonteg Park. This extended and beautifully modernised home offers large reception/living rooms, generously proportioned bedrooms and high quality bathroom fitments.
Internally the accommodation comprises of a large entrance hallway, a good sized home office /study, downstairs cloakroom/shower room, a large family lounge with French doors to a paved patio area, a second large reception room making an ideal formal dining room or additional living room, an open plan kitchen / dining room with granite worktops and some integral appliances plus spacious utility room. The first floor landing leads to a lovely four piece family bathroom and five excellent sized bedrooms with the Master bedroom offering an en-suite shower room and walk-in closet.
Externally the gardens surround the property on all four sides featuring lovely paved patio/entertaining areas, a herb garden and a rose arch that leads to a well maintained law area packed with pretty mature planting. A gravel driveway allows for off road parking for a number of vehicles leading to a detached double garage complete with remote electric door, lighting, power and handy WC.
**A fabulous family home - immaculately presented**
**early viewing comes highly recommended**
Accommodation comprises:
* entrance hall: 2.59m (max) x 5.99m (8' 6" x 19' 8")
* study / home office: 3.07m x 3.02m (10' 1" x 9' 11")
* shower room/cloakroom: 1.35m x 2.26m (4' 5" x 7' 5")
* lounge: 4.14m x 5.18m (13' 7" x 17')
* sitting &dining room: 3.58m x 6.1m (max) (11' 9" x 20')
* kitchen/breakfast room: 3.4m x 6.1m (11' 2" x 20')
* utility room: 4.75m x 1.75m (15' 7" x 5' 9")
* landing area: 7.32m x 1.78m (max) (24' x 5' 10")
* master bedroom (with en-suite): 4.14m x 5m (13' 7" x 16' 5")
* en-suite shower room: 2.29m (max) x 1.27m (7' 6" x 4' 2")
* bedroom two: 3.28m x 3.58m (10' 9" x 11' 9")
* bedroom three: 2.97m x 3.63m (min) (9' 9" x 11' 11")
* bedroom four: 2.36m x 4.17m (max) (7' 9" x 13' 8")
* bedroom five: 3.12m x 2.39m (10' 3" x 7' 10")
* bathroom: 2.08m (min) x 2.29m (6' 10" x 7' 6")
* gardens to front side & rear
* double garage (with WC): 5.69m x 5.59m (18' 8" x 18' 4")
This property is sold on a freehold basis.
Property Location
Marketed by Dylan Davies Estate & Letting Agents
Disclaimer Property descriptions and related information displayed on this page are marketing materials provided by Dylan Davies Estate & Letting Agents. estateagents365.uk does not warrant or accept any responsibility for the accuracy or completeness of the property descriptions or related information provided here and they do not constitute property particulars. Please contact Dylan Davies Estate & Letting Agents for full details and further information.


