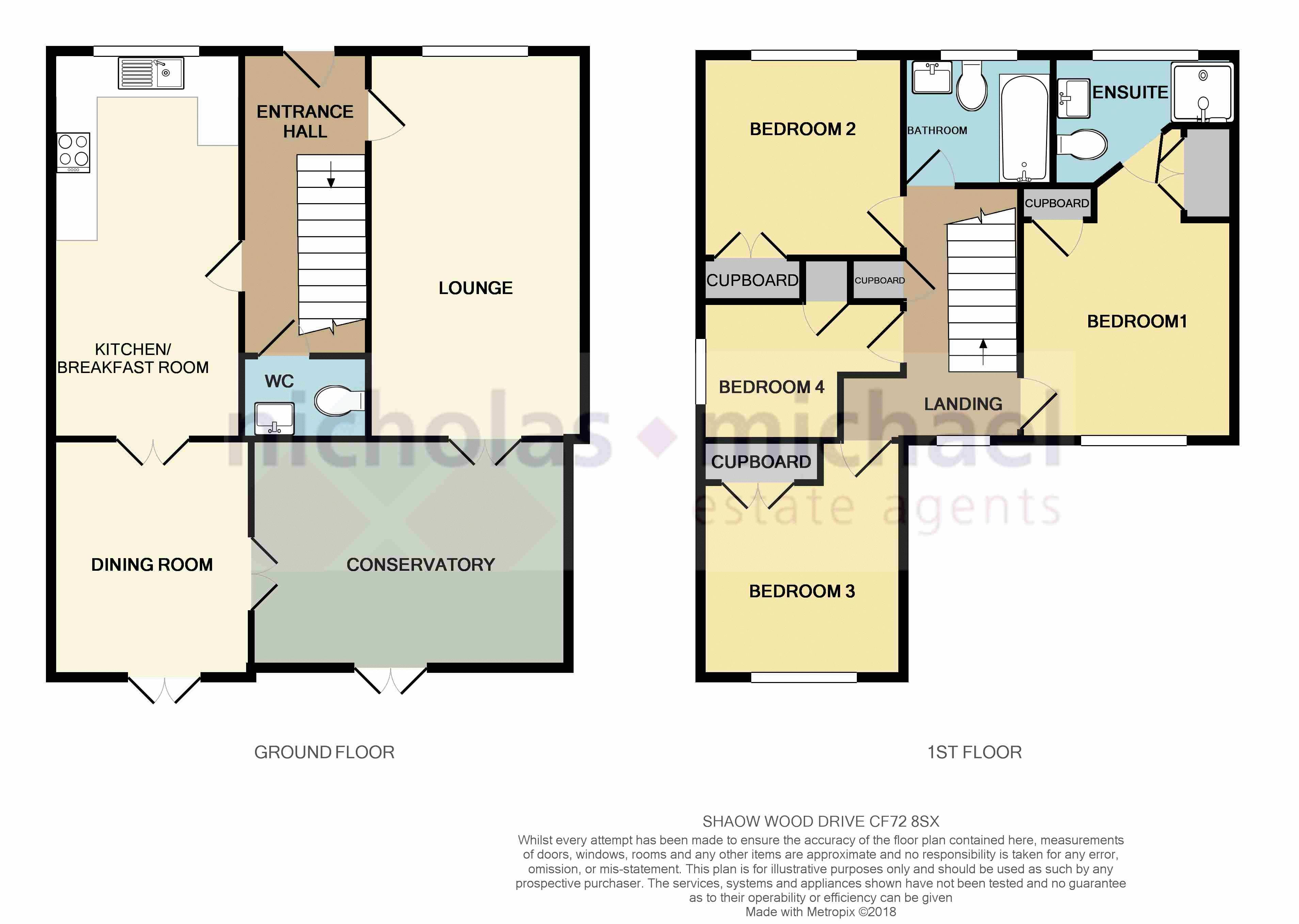Detached house for sale in Pontyclun CF72, 4 Bedroom
Quick Summary
- Property Type:
- Detached house
- Status:
- For sale
- Price
- £ 329,950
- Beds:
- 4
- Baths:
- 2
- Recepts:
- 3
- County
- Rhondda Cynon Taff
- Town
- Pontyclun
- Outcode
- CF72
- Location
- Shadow Wood Drive, Miskin CF72
- Marketed By:
- Nicholas Michael Estate Agents
- Posted
- 2018-11-08
- CF72 Rating:
- More Info?
- Please contact Nicholas Michael Estate Agents on 01443 308884 or Request Details
Property Description
Nicholas Michael are pleased to offer for sale this well presented 4 bedroom detached family house set on this popular development at Miskin. The property is presented in good decorative order and benefits form a large conservatory and has a rural aspect to rear. Talbot Green is within easy reach of the property where a number of retail parks are located together with J34 of the M4 motorway, Y pant catchment
Accommodation Comprises
Ground Floor
Covered entrance with obscured glazed fanlight
Entrance Hall
Carpeted stairs to first floor with open storage under, laminate style tile effect flooring, telephone point, radiator, central heating thermostat wall mounted electric fuse box, smooth finish to ceiling, smooth finish to walls, doors leading to :
Lounge (18' 8'' x 10' 5'' (5.69m x 3.17m))
UPVC double glazed window to front, UPVC double glazed French doors giving access to conservatory., fitted carpet, center ceiling light, smooth finish to three walls, smooth finish to ceiling.
Kitchen / Breakfast Room (18' 8'' x 9' 2'' (5.69m x 2.79m))
UPVC double glazed window to front, fitted range of base and wall mounted units with black dapple effect
work-surfaces and matching splash-backs. Single drainer sink unit with mixer tap, integrated electric Hotpoint oven with gas hob, brushed stainless steel splash-back and cooker hood, integrated washing machine with deco panel, space for fridge/freezer, space for automatic dishwasher, under counter lights. Radiator. Laminate tile effect flooring, smooth finish to ceiling with coving, two ceiling points, breakfast bar, glazed french doors leading to :
Dining Room (9' 8'' x 11' 7'' (2.94m x 3.53m))
UPVC double glazed French doors to side leading to conservatory, UPVC double glazed French doors to rear enjoying views and giving access to the enclosed rear garden. Laminate tile effect flooring, smooth finish to ceiling with central light, floor to ceiling radiator.
Conservatory (15' 2'' x 11' 0'' (4.62m x 3.35m))
Access from both Lounge and dining room, UPVC double glazed with double opening French doors leading to rear garden, opening quarter lights, glass roof, TV point. Karndean floor covering.
Cloakroom
Two piece suite comprising low level wc, pedestal wash hand basin with mixer tap, tiled splash-back. Laminate tile effect flooring, radiator, smooth finish to ceiling, ceiling light.
First Floor Landing
UPVC double glazed window to rear with views over the garden and onto a Green belt area. Spindle balustrade, smooth finish to ceiling with with light, fitted carpet, radiator airing cupboard housing central heating boiler, doors leading to all bedroom and bathroom accommodation.
Master Bedroom (10' 6'' x 10' 6'' (3.20m x 3.20m) widening to 15'8")
UPVC double glazed window to rear, fitted carpet, TV Ariel point. Radiator, fitted single wardrobe and a double wardrobe. Door leading to:
En-Suite
UPVC double glazed window to front, three piece suite comprising of a fully tiled shower cubicle with mains shower. Low level WC. Pedestal wash hand basin with mixer taps, half tiled walls, wall mounted shaver point. Large fitted mirror, smooth finish to ceiling. Light point, extractor fan, radiator, floor covering.
Bedroom Two (9' 10'' x 9' 2'' (2.99m x 2.79m))
UPVC double glazed window to front with distant views of old Llantrisant. Smooth finish to ceiling, loft inspection hatch, double doors to built in wardrobe/cupboard with hat shelf over. Fitted carpet, radiator.
Bedroom Three (9' 8'' x 9' 8'' (2.94m x 2.94m) widening to 12'2")
UPVC Double glazed window to rear, smooth finish to ceiling, built in double wardrobe with hat shelf over, radiator, fitted carpet.
Bedroom Four/Study (9' 8'' x 6' 5'' (2.94m x 1.95m))
UPVC double glazed window to side, phone point with broadband connection. Currently used as an office with a range of light wood effect furniture and fitted desk top space with drawer line base units below and wall mounted units above. Single door shelved storage cupboard, radiator, fitted carpet.
Family Bathroom
UPVC double glazed obscured window to front. Three piece suite comprising paneled bath with mixer taps, mains shower over, full splash-back tiling to walls, shower screen. Low level WC, pedestal wash hand basin. Chrome heated towel rail. Wall mounted shaver point, smooth finish to ceiling, extractor fan, radiator.
Outside
Front
To the front of the property is a brick pavia forecourt offering parking space for one vehicle. Beyond the brick pavia is a tarmacadam driveway with a parking space for one vehicle ahead of:
Garage (16' 4'' x 8' 4'' (4.97m x 2.54m))
Single up and over door to front. Double power point. Electric fuse box, ceiling light.
Rear Garden
Enclosed south facing landscape garden is bordered with overlap wood fencing, it offers a flagstone paved patio which extends from the rear of the property onto a level artificial lawned area. Lighting and power points
Tenure
Freehold
Property Location
Marketed by Nicholas Michael Estate Agents
Disclaimer Property descriptions and related information displayed on this page are marketing materials provided by Nicholas Michael Estate Agents. estateagents365.uk does not warrant or accept any responsibility for the accuracy or completeness of the property descriptions or related information provided here and they do not constitute property particulars. Please contact Nicholas Michael Estate Agents for full details and further information.



