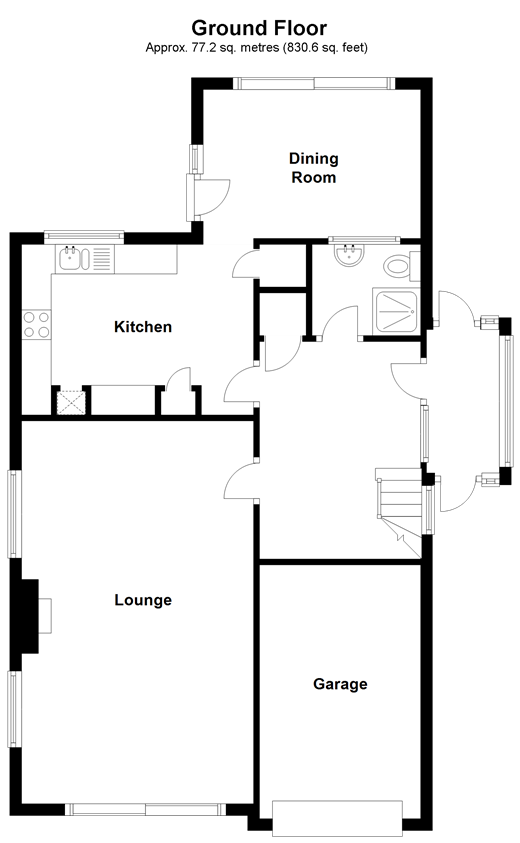Detached house for sale in Peacehaven BN10, 3 Bedroom
Quick Summary
- Property Type:
- Detached house
- Status:
- For sale
- Price
- £ 400,000
- Beds:
- 3
- Baths:
- 1
- Recepts:
- 2
- County
- East Sussex
- Town
- Peacehaven
- Outcode
- BN10
- Location
- Warren Way, Telscombe Cliffs, East Sussex BN10
- Marketed By:
- Cubitt & West - Peacehaven
- Posted
- 2024-04-26
- BN10 Rating:
- More Info?
- Please contact Cubitt & West - Peacehaven on 01273 447332 or Request Details
Property Description
An amazing home coupled with unrivalled views, is probably the best way to describe this fabulous property in a superb spot. With stunning picturesque views over the Telscombe Tye, this beautiful property oozes kerb appeal. Outside sunny, west facing gardens offer a raised patio area giving you the perfect perch to sip a refreshing drink while enjoying the far reaching views. It is the perfect place for entertaining so why not stoke up the bbq and invite the family to join!
If you think the house looks good from the outside, just wait until you step inside! The warm and welcoming feel will have you hooked. The current owners have decorated to a high standard but there is still the opportunity to put your own stamp on it.
Three great sized bedrooms and a family bathroom as well as a separate shower room means there will be no arguments over shower time, or who gets the biggest room, although the master suite is a massive bonus for the parents of the household, not only in size, but with its beautiful Tye views and sunny aspect.
The kitchen is the perfect place to mingle with friends over a cup of tea and a slice of cake or happily prepare the family supper.
The front of the property has a large walled driveway with lots of parking for your prized cars.
With the well-presented, spacious and versatile accommodation this property offers it will suit all types of buyers. Don’t hang around because this beautiful property won’t be on the market for long.
Room sizes:
- Ground floor
- Porch
- Hallway
- Shower Room
- Lounge 21'0 x 12'8 (6.41m x 3.86m)
- Kitchen 12'8 x 8'6 (3.86m x 2.59m)
- Dining Room 12'1 x 8'2 (3.69m x 2.49m)
- First floor
- Landing
- Bedroom 1 16'8 x 11'5 (5.08m x 3.48m)
- Bedroom 2 12'8 x 10'9 (3.86m x 3.28m)
- Bedroom 3 12'8 x 9'7 (3.86m x 2.92m)
- Bathroom
- Outside
- Front & Rear Garden
- Garage & Driveway
The information provided about this property does not constitute or form part of an offer or contract, nor may be it be regarded as representations. All interested parties must verify accuracy and your solicitor must verify tenure/lease information, fixtures & fittings and, where the property has been extended/converted, planning/building regulation consents. All dimensions are approximate and quoted for guidance only as are floor plans which are not to scale and their accuracy cannot be confirmed. Reference to appliances and/or services does not imply that they are necessarily in working order or fit for the purpose.
Property Location
Marketed by Cubitt & West - Peacehaven
Disclaimer Property descriptions and related information displayed on this page are marketing materials provided by Cubitt & West - Peacehaven. estateagents365.uk does not warrant or accept any responsibility for the accuracy or completeness of the property descriptions or related information provided here and they do not constitute property particulars. Please contact Cubitt & West - Peacehaven for full details and further information.


