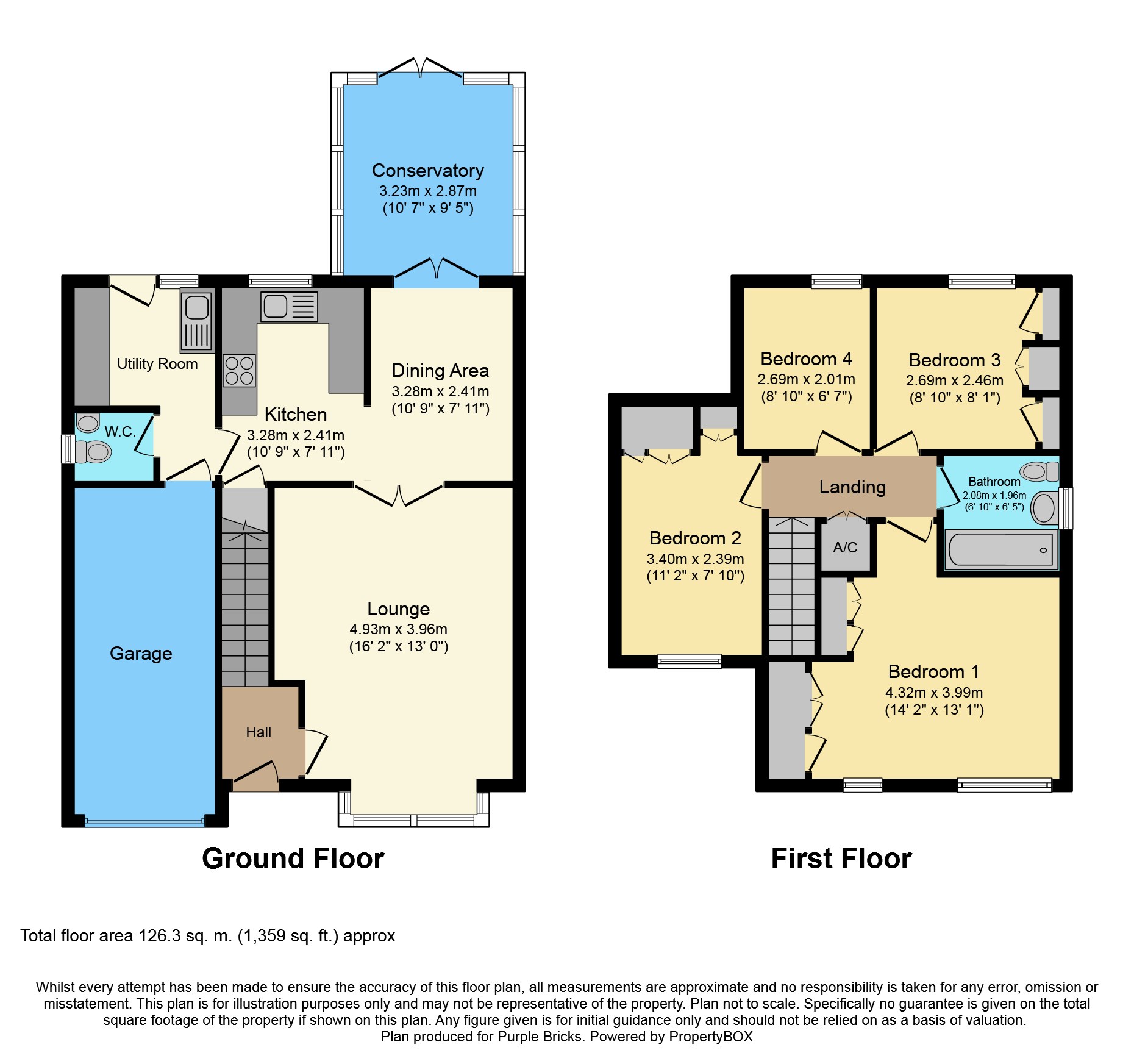Detached house for sale in Peacehaven BN10, 4 Bedroom
Quick Summary
- Property Type:
- Detached house
- Status:
- For sale
- Price
- £ 385,000
- Beds:
- 4
- Baths:
- 1
- Recepts:
- 2
- County
- East Sussex
- Town
- Peacehaven
- Outcode
- BN10
- Location
- Chatsworth Avenue, Telscombe Cliffs BN10
- Marketed By:
- Purplebricks, Head Office
- Posted
- 2018-12-23
- BN10 Rating:
- More Info?
- Please contact Purplebricks, Head Office on 0121 721 9601 or Request Details
Property Description
Purplebricks are delighted to offer this spacious and very well presented four bedroom detached house situated in a sought after location in Telscombe Cliffs.
The property has easy access to local amenities including schools and shopping facilities, with country and seaside walks nearby. Brighton City Centre, Newhaven, Seaford and Eastbourne are within easy reach, being just along the coast by bus or car.
Further benefits include:
Front and rear gardens, garage and driveway, double glazing, gas heating.
You can book A viewing 24 hours A day, 7 days A week by visiting our website:
Or calling .
If you would like to discuss the property in more detail, please call richard amos, local property expert on .
Entrance Hall
Door to front and Led spotlights.
Downstairs Cloakroom
Window to side, wash hand basin and W.C, Led spotlights.
Lounge
Bay window to front, feature triangular window to side, gas fireplace with surround, wall lights and French doors to:
Dining Area
French doors to conservatory and opening to:
Kitchen
Fitted kitchen with built in electric and gas oven with gas hob above and stainless steel extractor, 1 1/2 bowl sink drainer, integrated dishwasher and fridge, understairs cupboard, tiled walls, Led spotlights and window overlooking rear garden.
Utility Room
Wall and base units with worktop over, integrated washing machine and freezer, cupboard housing gas boiler, sink, window and door to garden, Led spotlights.
Conservatory
UPVC construction with pitched roof, windows to sides and rear with French doors to garden. White vertical blinds. TV point & Power
Landing
Airing cupboard and loft access (fitted ladder, light, fully boarded and insulated).
Bedroom One
Two windows to front with distant sea views, Hammonds glass fronted fitted wardrobes providing shelving and hanging space and fitted dresser. TV aerial & phone point
Bedroom Two
Hammonds glass fronted fitted wardrobes providing shelving and hanging space, window to front.
Bedroom Three
Hammonds glass fronted fitted wardrobes providing shelving and hanging space. Fitted chest of drawers and window overlooking rear garden.
Bedroom Four
Window overlooking rear garden, telephone point and chrome touch sensitive dimmer switch
Bathroom
White suite comprising:
Bath with electric concealed shower above and glass screen, wash hand basin, W.C, Amtico flooring, window to side, tiled walls and Led spotlights.
Front Garden
Laid to lawn to front and side. Two raised beds with topiary
Rear Garden
Mainly laid to lawn, timber fence and wall boundaries, shrub borders and side access. External double power point. External water supply
Garage
Up and over door, power and light.
Driveway
Block paved driveway providing parking for 2 cars.
Property Location
Marketed by Purplebricks, Head Office
Disclaimer Property descriptions and related information displayed on this page are marketing materials provided by Purplebricks, Head Office. estateagents365.uk does not warrant or accept any responsibility for the accuracy or completeness of the property descriptions or related information provided here and they do not constitute property particulars. Please contact Purplebricks, Head Office for full details and further information.


