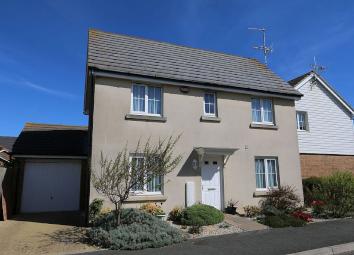Detached house for sale in Peacehaven BN10, 3 Bedroom
Quick Summary
- Property Type:
- Detached house
- Status:
- For sale
- Price
- £ 305,000
- Beds:
- 3
- Baths:
- 2
- Recepts:
- 1
- County
- East Sussex
- Town
- Peacehaven
- Outcode
- BN10
- Location
- Roundhouse Crescent, Peacehaven, East Sussex BN10
- Marketed By:
- House Network
- Posted
- 2024-04-26
- BN10 Rating:
- More Info?
- Please contact House Network on 01245 409116 or Request Details
Property Description
Overview
House Network Ltd are delighted to offer this well presented detached three bedroom house built in 2008 and situated on a popular development, located within easy reach of local bus routes and shops. The property has a double aspect kitchen/diner and double aspect lounge with sliding patio door to rear garden. The master bedroom has an en-suite shower room and there is also a modern family bathroom. Additional benefits are a utility room, alarm system, separate W.C., good size garage and fenced rear patio garden.
The property measures approximately 967 sq ft.
Viewings via House Network Ltd.
Hall
Radiator, wooden flooring, coving to ceiling, carpeted stairs to first floor landing, entrance door to front.
Kitchen/dining Room 16'1 x 8'9 (4.90m x 2.66m)
Fitted with a matching range of base and eye level units with worktop space over, 1+1/2 bowl stainless steel sink unit with single drainer and mixer tap, built-in fridge/freezer, dishwasher, electric oven, four ring gas hob with extractor hood over, window to rear, window to front, radiator, tiled flooring.
Utility 5'5 x 6'4 (1.65m x 1.92m)
Fitted with a matching range of base units, stainless steel sink unit with single drainer and mixer tap, wall mounted concealed boiler serving heating system and domestic hot water, plumbing for washing machine, storage cupboard, radiator, tiled flooring, entrance door to garden.
Lounge 16'1 x 9'9 (4.89m x 2.96m)
Window to front, wooden flooring, coving to ceiling, sliding door.
Wc
Fitted with two piece suite comprising, wash hand basin, close coupled WC and extractor fan, tiled splashback, radiator, tiled flooring with hanging space.
Landing
Window to rear, airing cupboard with, lagged hot water tank, slatted shelving, radiator, fitted carpet, door.
Bedroom 1 9'1 x 10'6 (2.77m x 3.19m)
Window to front, wardrobe, radiator, fitted carpet, double door.
En-suite
Fitted with three piece suite comprising wash hand basin, shower cubicle with glass screen and close coupled WC, tiled surround, extractor fan, shaver point, obscure window to front, radiator, tiled flooring.
Bedroom 2 9'5 x 8'9 (2.87m x 2.66m)
Window to front, wardrobe, radiator, fitted carpet, access to loft, double door.
Bedroom 3 6'9 x 7'5 (2.06m x 2.26m)
Window to rear, wardrobe, radiator, fitted carpet, sliding door.
Bathroom
Fitted with three piece suite comprising panelled bath with separate shower over and curtain rail, wash hand basin and close coupled WC, tiled surround, extractor fan, wall mounted mirror, shaver point, obscure window to rear, tiled flooring.
Garage
Single garage with light connected, eaves storage space, Up and over door, door.
Outside
Front
Driveway and hard standing leading to garage, off-road parking.
Rear
Private garden with a variety of mixed plants and shrubs, mainly laid to lawn, sun patio area.
Property Location
Marketed by House Network
Disclaimer Property descriptions and related information displayed on this page are marketing materials provided by House Network. estateagents365.uk does not warrant or accept any responsibility for the accuracy or completeness of the property descriptions or related information provided here and they do not constitute property particulars. Please contact House Network for full details and further information.


