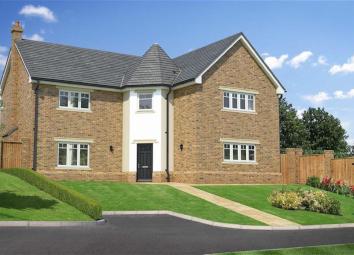Detached house for sale in Oswestry SY11, 4 Bedroom
Quick Summary
- Property Type:
- Detached house
- Status:
- For sale
- Price
- £ 450,000
- Beds:
- 4
- Baths:
- 3
- Recepts:
- 4
- County
- Shropshire
- Town
- Oswestry
- Outcode
- SY11
- Location
- Plot 1 Henlle Ridge, Chirk Road, Henlle, Oswestry, Shropshire SY11
- Marketed By:
- Morris Marshall & Poole - Oswestry
- Posted
- 2024-04-07
- SY11 Rating:
- More Info?
- Please contact Morris Marshall & Poole - Oswestry on 01691 721956 or Request Details
Property Description
Brand new home. A substantial four bedroom detached house to be built on a prestige development of just 6 new detached houses and bungalow. The property is due for completion in spring 2020 and will be built to a high specification with the latest building and insulation standards. Key features: Generous plot with double garage. Lounge with chimney flue. Snug. Dining room. Study. Fitted kitchen / breakfast room. Utility room and cloakroom. Master bedroom with en-suite having both shower and bath. Guest bedroom with en-suite shower room, Four bedrooms in total. Main bathroom with bath with luxury suite. 10 Year New Build Warranty.
Location:
Henlle Ridge is conveniently located close to the A5 with excellent commuting links to the regions main towns and employment areas. Travelling distance to Oswestry 3.5 miles, Wrexham 11 miles, Chester 23 miles and Shrewsbury 20 miles. Gobowen railway station on the Wrexham to Birmingham line is about ½ mile.
The property is also very convenient for The Lion Quays Hotel, Restaurant and Spa, the Henlle Park Golf Course and Morton Hall School for Girls.
Entrance Hall:
Glazed entrance door. Staircase to first floor. Built in cupboard. Door to cloakroom.
Cloakroom:
Suite comprises hand basin and WC.
Lounge: (5.60m x 3.91m (18'4" x 12'10"))
Window to front, double French doors to patio at rear, chimney flue.
Dining Room: (3.97m x 3.19m (13'0" x 10'6"))
Window to rear.
Study: (4.92m x 2.86m (16'2" x 9'5"))
Window to front.
Kitchen / Breakfast Room: (6.51m x 4.77m (21'4" x 15'8"))
(Overall measurement) Choice of fitted kitchen units, work surfaces and tiling. Built in oven, hob hood, dishwasher and fridge / freezer. Space for breakfast table. French door to rear garden.
Utility Room: (2.47m x 1.70m (8'1" x 5'7"))
Fitted units and appliance spaces. Door to outside.
First Floor
Landing:
With gallery balustrade.
Master Bedroom: (5.60m x 3.94m (18'4" x 12'11"))
Built-in wardrobes. Window to rear.
Master En-Suite: (2.71m x 2.37 (8'11" x 7'9"))
Suite comprises; hand basin, WC, bath and shower cubicle. Window to rear.
Guest Bedroom: (4.03m x 3.28m (13'3" x 10'9"))
Built-in wardrobes. Windows to side and rear.
Guest En-Suite: (2.71m x 1.60m (8'11" x 5'3"))
Suite comprises; hand basin, WC and shower cubicle.
Bedroom 3: (3.94m x 3.84m (12'11" x 12'7"))
Window to rear, built-in wardrobes
Bedroom 4: (3.51m x 2.73m (11'6" x 8'11"))
Built-in wardrobe. Window to front.
Main Bathroom: (3.46m x 2.09m (11'4" x 6'10"))
Suite comprises; handbasin, WC, free standing bath.
Outside:
Generous plot with garden, double garage and ample parking on driveway.
Buyer's Choices And Options:
These are available subject to build stage.
Postcode:
The property postcode and full address have not been assigned. The postcode shown in this brochure is the nearest current match to enable search and sat-nav location finding.
Images:
Please note the house images shown in this brochure are artist's impressions and the final appearance may vary. The internal images show homes of similar specifications by Primesave Properties Limited
Tenure:
Freehold with Vacant Possession upon Completion of the Purchase.
Services:
All mains services connected. None of the services, appliances, central heating system, chimneys flues and fireplaces have been checked and no warranty is given by the Agents.
Council Tax:
Council tax band will be assessed by Shropshire Council on completion.
Viewing:
By prior arrangement with the selling agent's Oswestry office on . This is an active building site so all viewings must be pre-booked and accompanied by a representative of the builders or agents. All interested parties are respectfully requested to negotiate direct with the Selling Agents.
Money Laundering Regulations:
On putting forward an offer to purchase you will be required to produce adequate identification to prove your identity within the terms of the Money Laundering Regulations (mlr 2017 came into force 26th June 2017). Appropriate examples: Passport or Photographic Driving Licence and a recent Utility Bill.
Directions:
Leave Oswestry on Gobowen Road heading towards the A5 and Wrexham and at the roundabout junction with the A5 take the second exit and continue into Gobowen. Cross the railway and at the roundabout bear left onto the B5009 and follow this passing the church and primary school. Shortly after this look for the right turn to Henlle and Henlle Park Golf Club and the development is on the right at this junction.
Website:
To view a complete listing of properties available For Sale or To Let please view our website Our site enables you to print full sales/rental particulars, and arrange a market appraisal of your property.
Agents Ref:
Oswestry Office. 16 Leg Street, Oswestry, SY11 2NN. Ref: MM/014175. Date: 03/19.
Property Location
Marketed by Morris Marshall & Poole - Oswestry
Disclaimer Property descriptions and related information displayed on this page are marketing materials provided by Morris Marshall & Poole - Oswestry. estateagents365.uk does not warrant or accept any responsibility for the accuracy or completeness of the property descriptions or related information provided here and they do not constitute property particulars. Please contact Morris Marshall & Poole - Oswestry for full details and further information.


