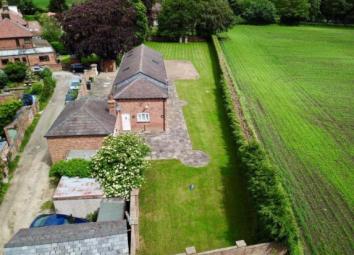Detached house for sale in Northwich CW9, 4 Bedroom
Quick Summary
- Property Type:
- Detached house
- Status:
- For sale
- Price
- £ 650,000
- Beds:
- 4
- Baths:
- 4
- Recepts:
- 2
- County
- Cheshire
- Town
- Northwich
- Outcode
- CW9
- Location
- Gibb Hill, Antrobus, Northwich, Cheshire CW9
- Marketed By:
- Bridgfords - Knutsford
- Posted
- 2024-04-07
- CW9 Rating:
- More Info?
- Please contact Bridgfords - Knutsford on 01565 358948 or Request Details
Property Description
Stunning contemporary barn conversion standing in its own grounds, enjoying delightful rural and distant views. Internally the accommodation comprises: Entrance hallway through to spacious open plan living dining kitchen benefitting from oak flooring and granite work tops. Spacious lounge and study. To the first floor there are four bedrooms serviced by three modern bathrooms. Set behind a gated entrance is a large cobbled driveway and manicured lawn enhanced by two patio areas in total 0.414 acre or thereabouts.
Contemporary Barn Conversion
Four Bedrooms
Three Bathrooms
Modern Open Plan Kitchen/Dining/Living Room
Gated Entrance
Private Gardens
Kitchen Diner19'10" x 15'9" (6.05m x 4.8m).
Living Room20'7" x 15'9" (6.27m x 4.8m).
Study15'9" x 7'8" (4.8m x 2.34m).
Lounge24'7" x 14'11" (7.5m x 4.55m).
Utility11'6" x 11'5" (3.5m x 3.48m).
Bedroom 120'2" x 11'6" (6.15m x 3.5m).
Bedroom 213'5" x 11'2" (4.1m x 3.4m).
Bedroom 312'5" x 11'6" (3.78m x 3.5m).
Bedroom 412'3" x 11'6" (3.73m x 3.5m).
Property Location
Marketed by Bridgfords - Knutsford
Disclaimer Property descriptions and related information displayed on this page are marketing materials provided by Bridgfords - Knutsford. estateagents365.uk does not warrant or accept any responsibility for the accuracy or completeness of the property descriptions or related information provided here and they do not constitute property particulars. Please contact Bridgfords - Knutsford for full details and further information.


