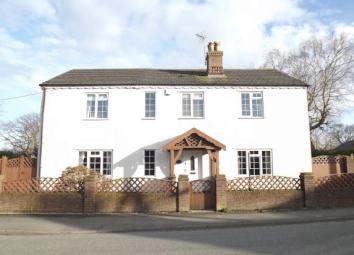Detached house for sale in Northwich CW9, 4 Bedroom
Quick Summary
- Property Type:
- Detached house
- Status:
- For sale
- Price
- £ 450,000
- Beds:
- 4
- Baths:
- 1
- Recepts:
- 3
- County
- Cheshire
- Town
- Northwich
- Outcode
- CW9
- Location
- Church Street, Wincham, Northwich, Cheshire CW9
- Marketed By:
- Bridgfords - Knutsford
- Posted
- 2024-04-06
- CW9 Rating:
- More Info?
- Please contact Bridgfords - Knutsford on 01565 358948 or Request Details
Property Description
Located in the heart of Wincham village, this stunning, double fronted detached cottage has been extended and renovated to a high standard throughout, maintaining many traditional and original features. The property is approached over a gated driveway and benefits from a detached double garage with a home office above. With four double bedrooms and spacious accommodation throughout, an early viewing is necessary to appreciate what the property has to offer.
Four double bedrooms
Detached double garage with Office above
Private and enclosed, large rear garden
Many original features
Spacious accommodation throughout
Double glazed
En Suite to master bedroom
Off road parking
Entrance Hall Wooden entrance door, double glazed uPVC window facing the front, quarry tiled flooring, built-in storage cupboard and radiator.
Lounge13'7" x 24'2" (4.14m x 7.37m). Double glazed uPVC window facing the front and side, wood burner fire place set within an exposed brick fireplace, wood flooring and two radiators.
Sitting Room14'9" x 13'3" (4.5m x 4.04m). UPVC double glazed French doors opening onto the garden, double glazed uPVC window facing the rear and tiled flooring.
Study14'9" x 10'7" (4.5m x 3.23m). Double glazed uPVC window facing the front and tiled flooring.
Kitchen12'10" x 13'3" (3.91m x 4.04m). Fitted with a range of wall and base units with accompanying work surface over incorporating a belfast sink, space for a range oven with an over hob extractor, integrated dishwasher, integrated fridge, wood flooring and spotlights.
Dining Room12'10" x 10'3" (3.91m x 3.12m). UPVC double glazed French door opening onto the garden, double glazed uPVC window facing the rear and side and wood flooring.
Utility13'7" x 10'3" (4.14m x 3.12m). UPVC double glazed side door, double glazed uPVC window facing the rear, fitted with base units and accompanying work surface over incorporating a stainless steel sink with drainer, space for washing machine, dryer and fridge/freezer and tiled flooring.
WC Double glazed uPVC window with obscure glass facing the side, fitted with a two piece suite comprising low level WC and pedestal wash hand basin, tiled flooring, part tiled walls and radiator.
Landing UPVC double glazed window to the front.
Bedroom One13' x 9'1" (3.96m x 2.77m). Double glazed uPVC window facing the front, fitted wardrobes and radiator.
En-suite7' x 10'8" (2.13m x 3.25m). Double glazed uPVC window with obscure glass facing the front, fitted with a three piece suite comprising low level WC, single enclosure shower and pedestal wash hand basin, heated towel rail, vinyl flooring and spotlights.
Bedroom Two13' x 10'5" (3.96m x 3.18m). Double glazed uPVC window facing the rear and radiator.
Bedroom Three12'11" x 10'4" (3.94m x 3.15m). Double glazed uPVC window facing the rear and radiator.
Bedroom Four14'9" x 12'3" (4.5m x 3.73m). Double glazed uPVC window facing the front and radiator.
Bathroom14'9" x 11'9" (4.5m x 3.58m). Double glazed uPVC window with obscure glass facing the rear, fitted with a four piece suite comprising high level flush WC, claw foot bath with mixer tap, single enclosure shower and pedestal wash hand basin, heated towel rail, tiled flooring and spotlights.
Double Garage17'10" x 16'2" (5.44m x 4.93m). Double garage with an up and over electric door.
Office12'9" x 22'5" (3.89m x 6.83m). Double glazed wood window facing the front.
Outside The property sits behind a low wall which provides a boundary from the pavement. There is a spacious driveway which provides off road parking for multiple vehicles and leads up to the detached double garage. To the rear of the property is a large and private, enclosed garden which is mainly laid to lawn with a range of well established trees, hedges and shrubs.
Property Location
Marketed by Bridgfords - Knutsford
Disclaimer Property descriptions and related information displayed on this page are marketing materials provided by Bridgfords - Knutsford. estateagents365.uk does not warrant or accept any responsibility for the accuracy or completeness of the property descriptions or related information provided here and they do not constitute property particulars. Please contact Bridgfords - Knutsford for full details and further information.


