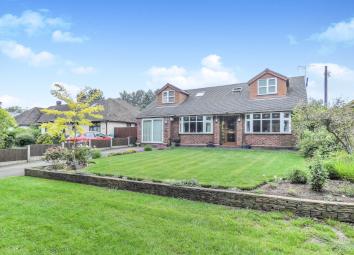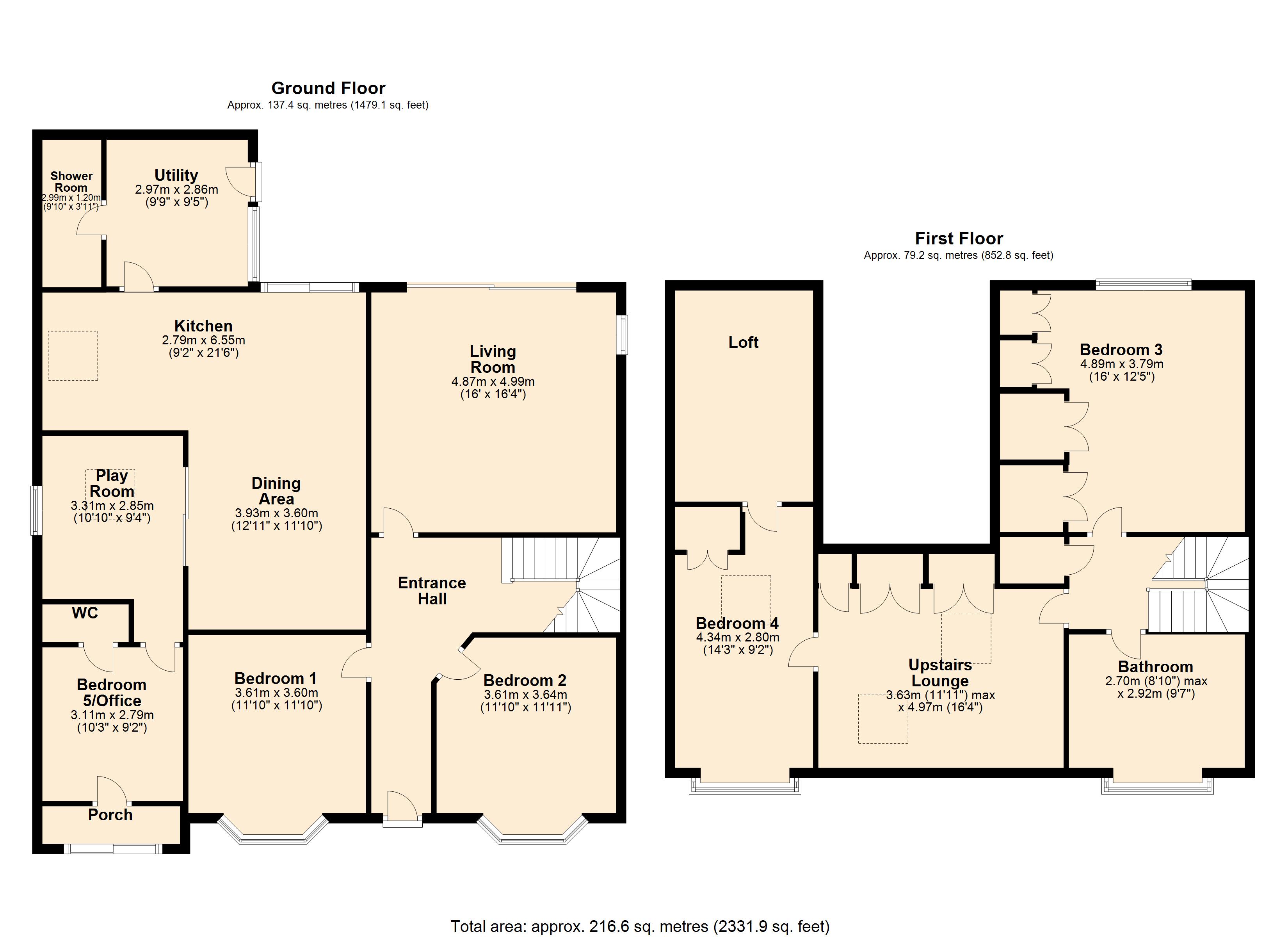Detached house for sale in Northwich CW8, 5 Bedroom
Quick Summary
- Property Type:
- Detached house
- Status:
- For sale
- Price
- £ 525,000
- Beds:
- 5
- Baths:
- 2
- Recepts:
- 4
- County
- Cheshire
- Town
- Northwich
- Outcode
- CW8
- Location
- Waste Lane, Oakmere, Northwich CW8
- Marketed By:
- Housesimple
- Posted
- 2024-04-04
- CW8 Rating:
- More Info?
- Please contact Housesimple on 0113 482 9379 or Request Details
Property Description
**fantastic five bedroom detached family home nestled within cheshire countryside with easy commuting access**
This fantastic family home offers an abundance of living and sleeping accommodation within for all to enjoy. The property has been sympathetically extended by the owners to ensure that the true potential of this family home has been utilised. The property benefits from neutral decor throughout and has been well maintained. The home proudly sits upon a great sized plot, with gardens to the front and rear and an extensive driveway that can provide off street parking for several vehicles. To the ground floor there is an entrance hall with doors leading off and stairs rising to the first floor, two large double bedrooms that both have traditional features with the double glazed bay windows and picture rails and overlook the front elevation into the woodland opposite, a spacious living room with double glazed patio doors providing access into the rear garden and ensuring plenty of natural light floods the room making it airy and bright, an open plan dining area to the kitchen making it a great entertaining space for when guests are around, a large kitchen with a fantastic range of wall and base units providing a great amount of storage, a play room that can either be used open plan to the dining area or as separate living if desired, and a versatile room that is currently used as an office however could alternatively be a third great sized bedroom with a cloakroom WC and porch, ground floor shower room that is spacious and ideal after countryside walks with the dog, and a utility room that provides further storage. To the first floor there are a further two double bedrooms that both benefit from a great amount of storage, an office/snug that again features plenty of built into the eaves storage, and a family bathroom that is large and modern and features a low flush WC, pedestal wash hand basin, a deep bath, and a separate shower enclosure. Externally to the front of the property there is an extensive driveway that can provide off street parking for several vehicles. There is a front garden that is mainly laid to lawn and features decorative borders and mature shrubs. To the rear of the property there is a large rear garden that is mainly laid to lawn. The mature hedgerows provide privacy and ensure that the garden is enclosed with the fencing. The garden features well established decorative borders and a paved patio area that is ideal for al fresco dining and entertaining. Attached to the property at the rear is a brick built storage shed which has plenty of space within and a paved pathway leads to the rear of this where the oil tank is discreetly disguised and sheds can be housed. The property is situated in a desirable location nestled within Cheshire countryside upon a no through road. The property is within walking distance of Delamere Forest where there is plenty for all the family to enjoy and a train station that provides rail links to Manchester and Chester. There are also two excellent public houses within close proximity of the home 'Vale Royal Abbey Arms' and 'The Fishpool' both of which provide excellent spots to meet with family and friends. The close by road networks are easy to access and provide easy commutes to neighbouring villages and Chester as well as the motorway links to Manchester, Warrington and Liverpool.
Entrance Hall
A large entrance hall with a uPVC double glazed door with frosted glass insert entering into the hall. Wooden flooring. Radiator. Dado rails. Stairs rising to the first floor. Doors leading off.
Living Room
Double glazed patio doors that are large and provide plenty of natural light to flood into the room making it airy and bright. UPVC double glazed window overlooking the side elevation. Dado rails. Radiators. Original serving hatch that has been made into a feature.
Dining Area
Open plan to the kitchen. A large space for dining furniture. Dado rails. Doors with glass inserts providing access into the play room. Wooden flooring. Original serving hatch that has been made into a feature. Radiator.
Play Room
UPVC double glazed window overlooking the side elevation. Sky light. Built in base units for storage with roll over work surface above providing a great space as an office set up or for where the children can do their studying. Wooden flooring. Radiator.
Kitchen
UPVC double glazed patio sliding door providing access into the rear garden and allowing plenty of natural light to spill in. A wide range of wall and base units providing plenty of storage with granite work surfaces over and complementary tiled splash backs. Void for under counter fridge. Void for under counter freezer. Void for stand alone range cooker with extractor hood over and skylight above to create a focal point. Integral sink and drainer unit with mixer tap over. Under lighting within cabinets. Integral breakfast bar. Tiled flooring. Door leading into the utility room.
Utility Room
UPVC double glazed door with glass insert providing access into the rear garden. UPVC double glazed window overlooking the side elevation. A wide range of wall and base units providing further amounts of storage with roll over work surfaces. Void plumbed for washing machine. Void for dryer. Integral sink and drainer unit with mixer tap over. Tiled flooring. Door leading into the shower room.
Shower Room
Suite consisting of a low flush WC, pedestal wash hand basin and a shower enclosure. Tiled flooring.
Bedroom One
UPVC double glazed bay window overlooking the front elevation. A large master bedroom. Dado rails. Radiator.
Bedroom Two
UPVC double glazed bay window overlooking the front elevation. A second great sized double bedroom. Dado rails. Radiator.
Bedroom Five/Office
Door with glass insert providing access from the front porch making this room ideal to be used for an elderly relative or teenager if that further bit of freedom is desired. Dado rails. Door leading into the cloakroom WC.
Cloakroom WC
Suite consisting of a low flush WC and wash hand basin with complementary tiled splash back.
First Floor Landing
Doors leading off. Built in storage.
Bedroom Three
UPVC double glazed window overlooking the rear elevation. A large double bedroom with plenty of storage built within the eaves. Radiator.
Bedroom Four
UPVC double glazed window overlooking the front elevation. A fourth great sized double bedroom. Velux window overlooking the rear elevation. Built in storage within the eaves. Loft access. Radiator.
Upstairs Lounge
Velux windows overlooking the front and rear elevations allowing plenty of natural light to spill in. Plenty of built into the eaves storage. Radiator.
Bathroom
UPVC double glazed windows overlooking the front and side elevations. Modern white suite consisting of a low flush WC, pedestal wash hand basin, deep bath with granite surround and splash back and separate shower enclosure. Built in storage. Radiator. Spot lights.
External
Externally to the front of the property there is an extensive driveway that can provide off street parking for several vehicles. There is a front garden that is mainly laid to lawn and features decorative borders and mature shrubs. To the rear of the property there is a large rear garden that is mainly laid to lawn. The mature hedgerows provide privacy and ensure that the garden is enclosed with the fencing. The garden features well established decorative borders and a paved patio area that is ideal for al fresco dining and entertaining. Attached to the property at the rear is a brick built storage shed which has plenty of space within and a paved pathway leads to the rear of this where the oil tank is discreetly disguised and sheds can be housed.
Property Location
Marketed by Housesimple
Disclaimer Property descriptions and related information displayed on this page are marketing materials provided by Housesimple. estateagents365.uk does not warrant or accept any responsibility for the accuracy or completeness of the property descriptions or related information provided here and they do not constitute property particulars. Please contact Housesimple for full details and further information.


