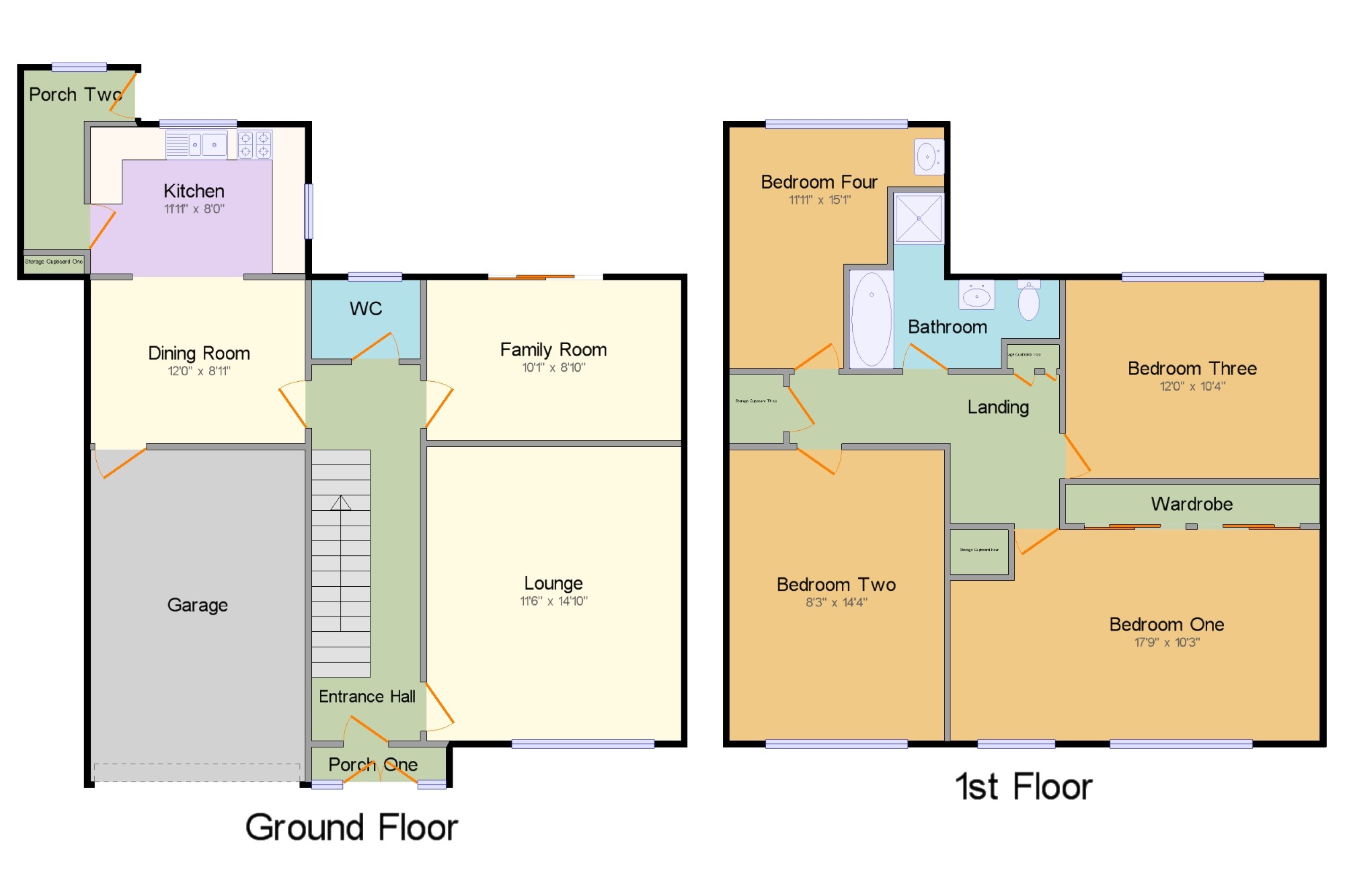Detached house for sale in Northwich CW9, 4 Bedroom
Quick Summary
- Property Type:
- Detached house
- Status:
- For sale
- Price
- £ 295,000
- Beds:
- 4
- Baths:
- 1
- Recepts:
- 2
- County
- Cheshire
- Town
- Northwich
- Outcode
- CW9
- Location
- Shores Green Drive, Wincham, Northwich, Cheshire CW9
- Marketed By:
- Bridgfords - Northwich Sales
- Posted
- 2019-01-10
- CW9 Rating:
- More Info?
- Please contact Bridgfords - Northwich Sales on 01606 622838 or Request Details
Property Description
A beautiful and spacious detached four bedroom family home is set within the highly sought after village of Wincham. With stunning panoramic country views to the rear and four double bedrooms, this home provides a wonderful opportunity for any potential buyer.
Double glazed throughout
Four bedrooms
Stunning country views
Garage
Porch One x . Double glazed French doors and double glazed uPVC windows.
Entrance Hall x . Tiled flooring, under stair storage and radiator.
Lounge11'6" x 14'10" (3.5m x 4.52m). Double glazed uPVC window facing the front, television point and radiator.
Family Room10'1" x 8'10" (3.07m x 2.7m). UPVC double glazed sliding door, tiled flooring and radiator.
Dining Room12' x 8'11" (3.66m x 2.72m). Double glazed uPVC window facing the side and tiled flooring.
Kitchen11'11" x 8' (3.63m x 2.44m). Double glazed uPVC window facing the rear and side, fitted with a range of wall and base units with accompanying work surface over with a ceramic one and a half bowl sink with drainer, space for a freestanding oven with overhead extractor hood, space for dishwasher, washing machine and fridge/freezer, tiled flooring.
WC x . Double glazed uPVC window with obscure glass facing the rear, fitted with a two piece suite comprising low level WC and pedestal wash hand basin, part tiled splash backs and radiator.
Porch Two x . UPVC double glazed back door, double glazed uPVC window facing the rear and built-in storage cupboard.
Garage x .
Landing x . Built-in storage cupboard and two door airing cupboard.
Bedroom One17'9" x 10'3" (5.4m x 3.12m). Double glazed uPVC window facing the front, a built-in wardrobe and radiator.
Bedroom Two8'3" x 14'4" (2.51m x 4.37m). Double glazed uPVC window facing the front and radiator.
Bedroom Three12' x 10'4" (3.66m x 3.15m). Double glazed uPVC window facing the rear and radiator.
Bedroom Four11'11" x 15'1" (3.63m x 4.6m). Double glazed uPVC window facing the rear and radiator.
Bathroom x . Double glazed wooden Velux skylight window, fitted with a four piece suite comprising low level WC, panelled bath, single enclosure shower and pedestal wash hand basin, part tiled walls and radiator.
Property Location
Marketed by Bridgfords - Northwich Sales
Disclaimer Property descriptions and related information displayed on this page are marketing materials provided by Bridgfords - Northwich Sales. estateagents365.uk does not warrant or accept any responsibility for the accuracy or completeness of the property descriptions or related information provided here and they do not constitute property particulars. Please contact Bridgfords - Northwich Sales for full details and further information.


