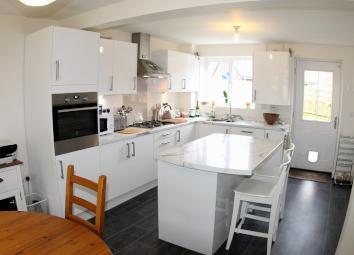Detached house for sale in Northwich CW8, 3 Bedroom
Quick Summary
- Property Type:
- Detached house
- Status:
- For sale
- Price
- £ 250,000
- Beds:
- 3
- Baths:
- 2
- Recepts:
- 1
- County
- Cheshire
- Town
- Northwich
- Outcode
- CW8
- Location
- Jubilee Crescent, Winnington, Northwich, Cheshire. CW8
- Marketed By:
- Bowyer Estates Ltd
- Posted
- 2024-04-10
- CW8 Rating:
- More Info?
- Please contact Bowyer Estates Ltd on 01606 622800 or Request Details
Property Description
When it comes to choosing a nearly new home, plot is key and this faringdon design, detached family home occupies a fantastic position overlooking woodland to the front. On the second phase of the Barratt imperial park development in Winnington, the property is situated on the finished side of this exclusive estate with block paved roads. The other benefits of buying 'nearly new' are that the snagging has been done, the carpets are down, the garden is landscaped and best of all, this home comes with a detached garage. There is more good news if owning the freehold is important to you: This is currently available to purchase for an additional £5000.
Located in the popular area of Winnington which is just a short stroll from Northwich Town centre. The property offers access to many local amenities which are all within walking distance or a short drive & include Victoria Infirmary, Sir John Deanes sixth form college, private, public and Catholic primary & secondary schools, shops, eateries, public houses and commuters network links including trains, buses, A roads and motorways, which in turn lead to Manchester, Chester, Liverpool & Warrington.
Warmed by gas fired central heating & double glazing throughout, the property offers spacious accommodation, which comprises in brief; entrance hall, cloakroom/WC, lounge with French doors to the rear garden and open plan kitchen/diner with feature box bay to the front and integral appliances including a dishwasher, washer/dryer, oven and fridge/freezer and to the first floor is a family bathroom and three bedrooms, of which the master & bedroom two have built in wardrobes and the master also benefit from an ensuite shower room.
Externally, there is an enclosed rear garden with fenced boundaries, lawned area and paved patio and to the front is a lawned area and tarmacadam driveway leading to the single garage and views over woodland.
Currently this is a leasehold property, with a lease of 999years from new and with an annual service charge of £250.
Entrance Hall
Accessed via a composite front door. Neutral decor, radiator, carpet flooring, cupboard housing the hot water tank and stairs to the first floor.
Cloakroom/w.C (4' 4" Max x 2' 2" Max or 1.31m Max x 0.65m Max)
With a UPVc double glazed opaque window to the front. Neutral decor, radiator, linoleum flooring, low level WC, pedestal wash hand basin and tiled splash back.
Living Room (17' 10" Max x 10' 10" Max or 5.44m Max x 3.31m Max)
Dual aspect with a UPVc double glazed window to the front and French doors to the rear. Neutral decor, two radiators, carpet flooring, TV aerial & telephone points.
Kitchen/Diner (17' 10" Max x 10' 4" Max or 5.43m Max x 3.14m Max)
Dual aspect with a UPVc double glazed box bay to the front & UPVc double glazed windows & door to the rear. Fitted with a selection of wall & base units with white high gloss fronts & marble effect work top over with matching upstand's and incorporating a four ring gas hob & one and a half bowl sink unit. Neutral decor, chrome splash back, extractor hood, linoleum flooring and integrated appliances including a dishwasher, washer/dryer, oven and Fridge/freezer.
Landing
With a UPVc double glazed window to the rear. Neutral decor & carpet flooring.
Master Bedroom (10' 8" Max x 13' 11" Max or 3.24m Max x 4.25m Max)
With a UPVc double glazed window to the front. Neutral decor, carpet flooring, radiator, thermostat and two double build in wardrobes.
En Suite (6' 2" Max x 5' 4" Max or 1.89m Max x 1.63m Max)
With a UPVc double glazed opaque window to the front and fitted with a three piece suite comprising a low level WC, pedestal wash hand basin and double walk in shower with mixer shower. Tiled splash back, neutral decor, extractor fan, radiator, linoleum flooring and shaver socket.
Bathroom (6' 11" Max x 6' 4" Max or 2.10m Max x 1.94m Max)
With a UPVc double glazed opaque window to the rear and fitted with a three piece suite comprising a low level WC, pedestal wash hand basin and panelled bath. Tiled splash back, neutral decor, radiator, extractor fan & linoleum flooring.
Bedroom 2 (10' 4" Max x 13' 1" Max or 3.14m Max x 3.99m Max)
(including wardrobes) With a UPVc double glazed window to the front. Neutral decor, carpet flooring, radiator and two double built in wardrobes and over stairs storage cupboard.
Bedroom 3 (7' 3" Max x 7' 7" Max or 2.21m Max x 2.30m Max)
With a UPVc double glazed window to the rear. Neutral decor, carpet flooring & radiator.
Outside
To the rear of the property is an enclosed garden with fenced boundaries, lawned area, paved patio and side access gate and to the front is a lawned area and tarmacadam driveway, leading to the single garage.
Property Location
Marketed by Bowyer Estates Ltd
Disclaimer Property descriptions and related information displayed on this page are marketing materials provided by Bowyer Estates Ltd. estateagents365.uk does not warrant or accept any responsibility for the accuracy or completeness of the property descriptions or related information provided here and they do not constitute property particulars. Please contact Bowyer Estates Ltd for full details and further information.


