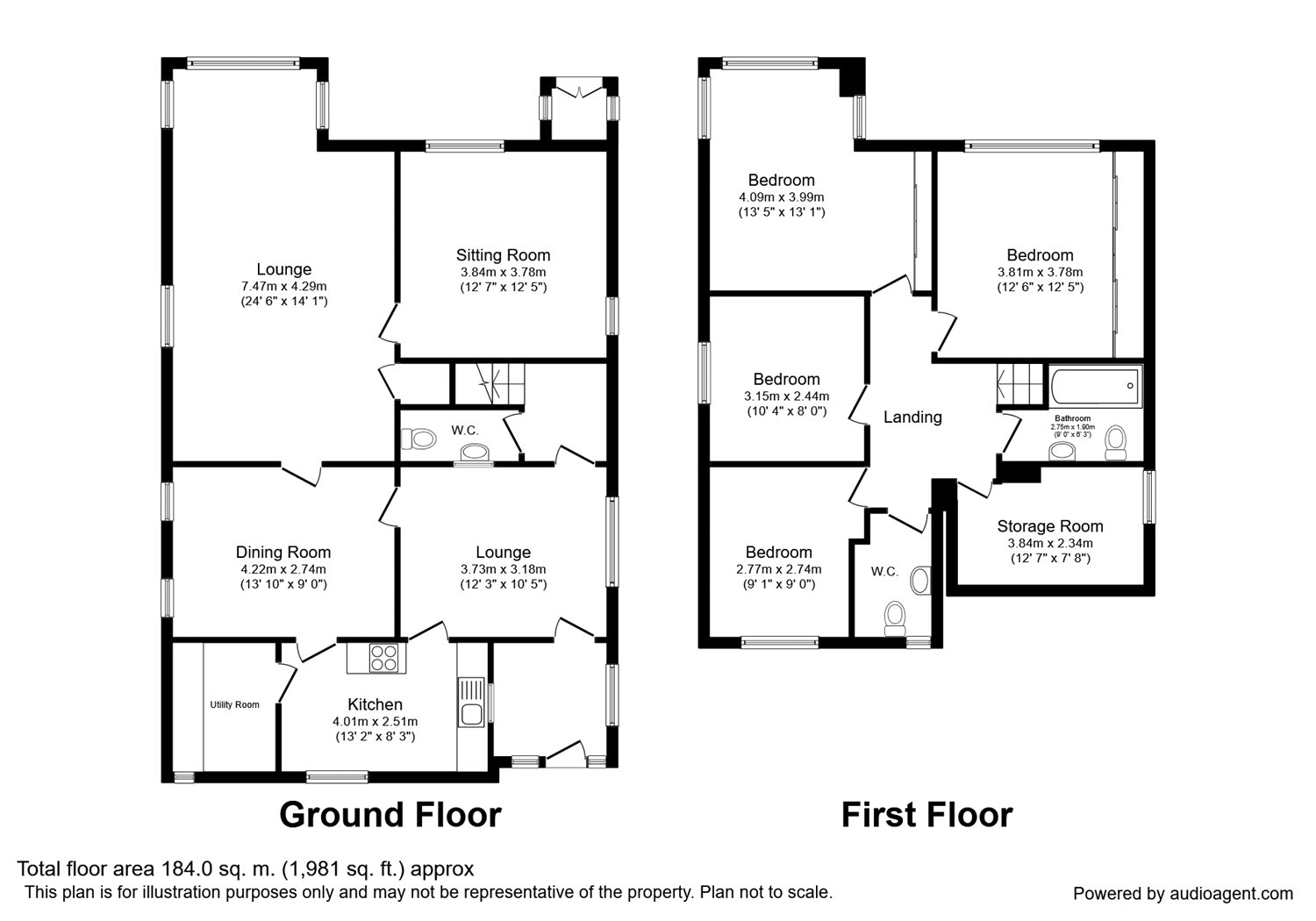Detached house for sale in Northwich CW8, 4 Bedroom
Quick Summary
- Property Type:
- Detached house
- Status:
- For sale
- Price
- £ 170,000
- Beds:
- 4
- Baths:
- 1
- Recepts:
- 3
- County
- Cheshire
- Town
- Northwich
- Outcode
- CW8
- Location
- Beach Road, Hartford, Northwich CW8
- Marketed By:
- Leaders - Northwich
- Posted
- 2024-04-28
- CW8 Rating:
- More Info?
- Please contact Leaders - Northwich on 01606 622836 or Request Details
Property Description
**open house on 13/04/2019 between 10AM - 11AM. Call now to secure your place**
£170,000 is for a 50% share purchase, the full property price is £340,000.
Epworth Cottage is a four bedroom detached 18th Century cottage is situated on the highly sought after Beach Road, with only a short walk to the village centre, local shops and excellent primary and secondary schools. With four reception rooms and four bedrooms this property is not short on living space and even boasts two detached garages to the rear. The property comes with gas central heating, new double glazed UPVc windows throughout and in brief comprises: Entrance porch, living room, sitting room, dining room, day room, kitchen, utility room, rear porch, four bedrooms, family bathroom, WC and storage room. Outside there is a shared access driveway which leads to off road parking, two detached garages and a matured garden.
Turn any freehold property into part buy –part rent with Leaders Estate Agents and ‘Your Home’. You simply need 10% cash deposit on the full purchase price, there’s no need for a mortgage and you can buy more or move at any time. Subject to status and certain criteria (please see below for more details), you can buy from 10% -75% and pay rent on the part you don’t buy.
Your Home is a part buy –part rent scheme available on freehold properties for sale with Leaders Estate Agents.
You simply need 10% cash deposit on the full purchase price, there is no need for a mortgage and you can buy more or move at any time.
*Your Home eligibility criteria:
•Household income at or below £80,000
•Good credit history
•Income to support the unpurchased share
•Be a British or EU citizen or have indefinite rights to remain in the UK
•Must be your principle and only home at completion
For more information on ‘Your Home’ and to apply, please contact Leaders on .
Front Porch
Small double wooden door, carpeted flooring, exposed brick, UPVc double glazed windows to either side.
Sitting Room (3.78m x 3.84m)
UPVc double glazed windows to the front and side elevations, wooden door leading to front porch, carpeted flooring, electric fire & surround, carpeted flooring, ceiling light point and doors leading to the sitting room & hallway.
Lounge (7.47m x 4.29m)
UPVc bay window to the front elevation with a matching side window, gas fire with brick surround, parquet flooring, under stairs storage cupboard, wall fitted lighting & doors leading to the living room and dining room.
Dining Room (3.99m x 2.74m)
Two UPVc double glazed windows to the side elevation, wall mounted gas fire with brick surround, carpeted flooring, ceiling light point and doors leading to the sitting room, lounge & kitchen.
Day Room (3.73m x 3.18m)
UPVc double glazed window to the side elevation with doors through to the kitchen, dining room, rear porch & hallway.
Kitchen (4.01m x 2.51m)
Fitted with a range of wall and base units, UPVc windows to rear and side elevations, six ring gas hob with extractor hood over, new double electric oven, stainless steel sink with mixer tap and drainer, doors through to lounge, dining room and utility room.
Cloakroom
Downstairs cloakroom with WC and wash basin.
Rear Porch
Wooden door with two glass panels, UPVc windows to the rear and both sides.
Bedroom One (3.81m x 3.78m)
UPVc window to the front aspect, carpeted flooring, ceiling light point, fitted wardrobes with eight sliding doors and storage cupboards over.
Bedroom Two (4.09m x 3.99m)
UPVc bay windows to the front aspect, carpeted flooring, ceiling light point and white fitted wardrobes with storage cupboards over.
Bedroom Three (3.15m x 2.44m)
Two UPVc window to side elevation, carpeted and ceiling light point.
Bedroom Four (2.77m x 2.74m)
UPVc window to rear elevation, carpeted and ceiling light point.
Storeroom (3.84m x 2.34m)
Built into the eaves and fitted with a ceiling light point, electric sockets and window to the side elevation.
Family Bathroom
White three piece suite with electric shower over bath, WC and wash basin with storage under.
WC
WC with wash basin
External
A newly tarmacked shared access driveway leads to off road parking to the rear, two detached garages with electrics and a mature garden.
Disclaimer (North)
These particulars are believed to be correct and have been verified by or on behalf of the Vendor. However any interested party will satisfy themselves as to their accuracy and as to any other matter regarding the Property or its location or proximity to other features or facilities which is of specific importance to them. Distances and areas are only approximate and unless otherwise stated fixtures contents and fittings are not included in the sale. Prospective purchasers are always advised to commission a full inspection and structural survey of the Property before deciding to proceed with a purchase.
Property Location
Marketed by Leaders - Northwich
Disclaimer Property descriptions and related information displayed on this page are marketing materials provided by Leaders - Northwich. estateagents365.uk does not warrant or accept any responsibility for the accuracy or completeness of the property descriptions or related information provided here and they do not constitute property particulars. Please contact Leaders - Northwich for full details and further information.


