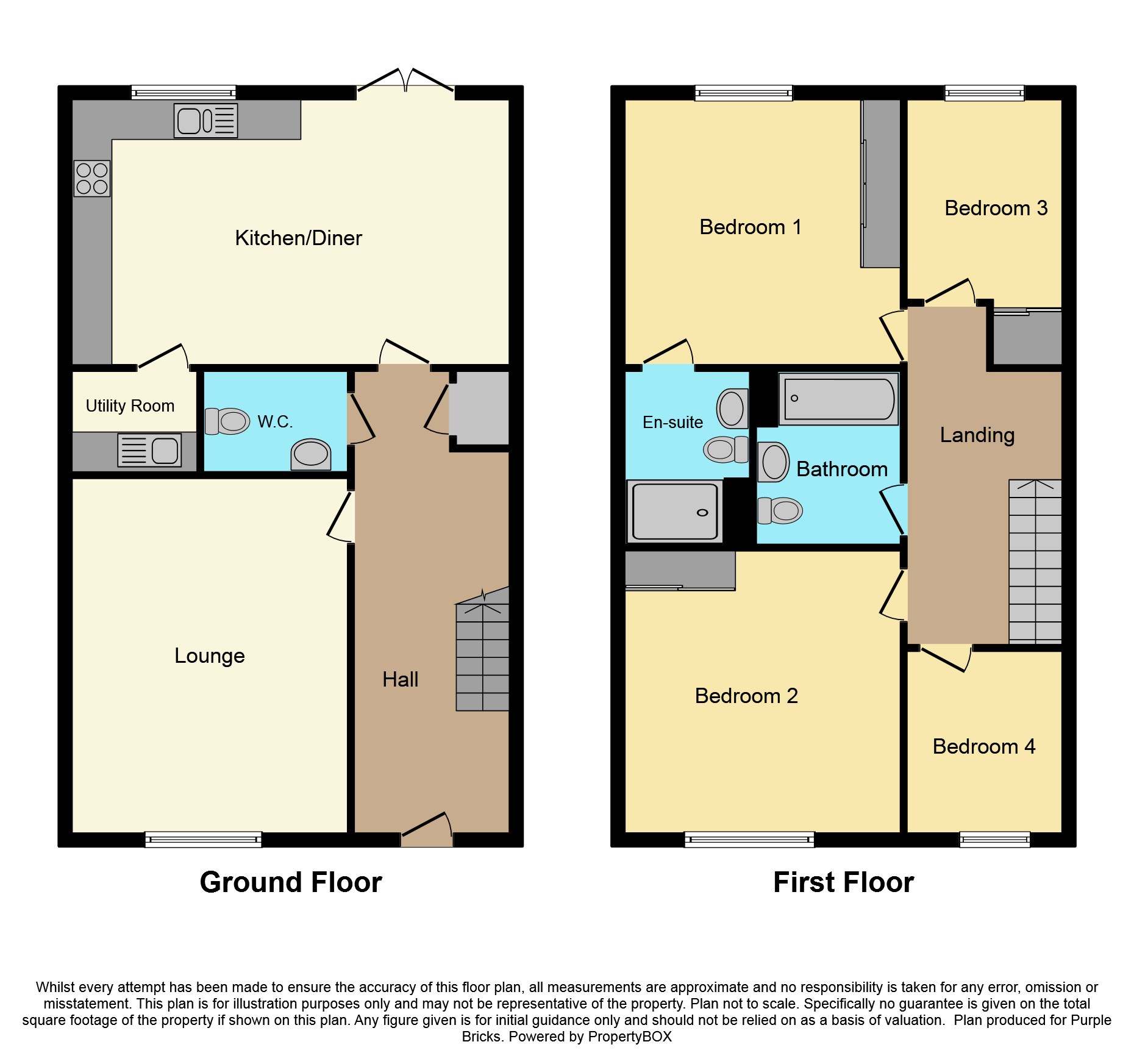Detached house for sale in Northwich CW8, 4 Bedroom
Quick Summary
- Property Type:
- Detached house
- Status:
- For sale
- Price
- £ 300,000
- Beds:
- 4
- Baths:
- 1
- Recepts:
- 2
- County
- Cheshire
- Town
- Northwich
- Outcode
- CW8
- Location
- Kensington Crescent, Northwich CW8
- Marketed By:
- Purplebricks, Head Office
- Posted
- 2024-04-05
- CW8 Rating:
- More Info?
- Please contact Purplebricks, Head Office on 024 7511 8874 or Request Details
Property Description
Purplebricks are delighted to bring to market this immaculately presented four bedroom detached home set on the outskirts of Northwich in the village of Cuddington. The property was constructed by Taylor Wimpey and offers spacious accommodation with a premium specification. In brief comprises of entrance hallway, cloakroom, lounge, kitchen/dining room and utility room to the ground floor. To the first floor there are four bedrooms, master with en-suite and family bathroom. Externally with a lawn area to the front, a driveway provides off road parking for a number of vehicles which in turn leads to a single garage. To the rear is a good sized garden mainly laid to lawn with paved patio area. The property is offered for sale with no chain and freehold
Entrance Hallway
Composite double glazed entrance door to front. Radiator. Under stairs cupboard. Doors to lounge, cloakroom and dining kitchen. Stairs to first floor. Tiled floor.
Downstairs Cloakroom
Low Level WC and pedestal wash hand basin. Radiator. Half tiled walls.
Lounge
14'9" x 10'9"
UPVC double glazed window to front. Radiator.
Kitchen/Dining Room
17'7" x 11'1"
A comprehensive range of base, wall and drawer units with worktops over incorporating a stainless steel sink, drainer and mixer. Integrated gas hob with extractor hood over and stainless steel splash-back. Range of built in kitchen appliances comprising of double oven and grill, dishwasher and fridge freezer. Tile flooring. Radiator. Doors to utility room and hallway. UPVC double glazed window to rear and UPVC double glazed french doors to rear garden.
Utility Room
Base units with worktop over. Under counter space and plumbing for washing machine.
Landing
Galleried landing. Loft access. Doors to all bedrooms and family bathroom.
Master Bedroom
12'5" x 10'5"
UPVC double glazed window to rear. Radiator. Built in triple wardrobe with sliding doors. Door to en-suite.
En-Suite
A three piece suite comprising of Low level WC, pedestal wash hand basin and tiled shower enclosure with bi-fold shower door. Heated towel rail.
Bedroom Two
11'0" x 10'5"
UPVC double glazed window to front. Built in double wardrobe with sliding doors. Radiator.
Bedroom Three
10'10" x 6'10"
UPVC double glazed window to rear. Built in double wardrobe. Radiator.
Bedroom Four
7'4" x 6'11"
UPVC double glazed window to front. Radiator.
Bathroom
A modern three piece suite comprising of Low level WC, pedestal wash hand basin and panelled bath with shower attachment over and glass shower screen. Partially tiled walls. Heated towel rail.
Outside
Externally with a lawn area to the front, a driveway provides off road parking for a number of vehicles which in turn leads to a single garage. To the rear is a good sized garden mainly laid to lawn with paved patio area.
Property Location
Marketed by Purplebricks, Head Office
Disclaimer Property descriptions and related information displayed on this page are marketing materials provided by Purplebricks, Head Office. estateagents365.uk does not warrant or accept any responsibility for the accuracy or completeness of the property descriptions or related information provided here and they do not constitute property particulars. Please contact Purplebricks, Head Office for full details and further information.


