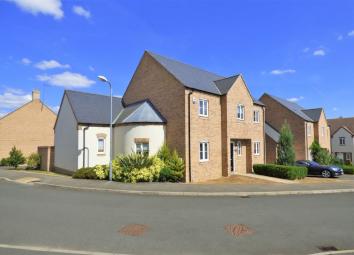Detached house for sale in Northampton NN7, 4 Bedroom
Quick Summary
- Property Type:
- Detached house
- Status:
- For sale
- Price
- £ 499,995
- Beds:
- 4
- Baths:
- 3
- Recepts:
- 2
- County
- Northamptonshire
- Town
- Northampton
- Outcode
- NN7
- Location
- Bliss Close, Nether Heyford, Northampton NN7
- Marketed By:
- Albion Sales & Lettings Limited
- Posted
- 2024-05-18
- NN7 Rating:
- More Info?
- Please contact Albion Sales & Lettings Limited on 01604 313790 or Request Details
Property Description
Situated on this modern development in the beautiful village of Nether Heyford is this delightful four bedroom detached property. 'The Harlington' design boasts approximately 1700 sq ft of accommodation, landscaped gardens and a driveway and garage to the rear of the property and is one of only two of this style on the Meadow View site.
Nether Heyford village is situated with fantastic access to the motorway network . With junction 16 of the M1 just 1.0 mile away. Train services run from Northampton to London Euston in under 50 minutes. Northampton town is under 15 minutes away . Nether Heyford Village provides a wonderful array of activities, entertainment and interests for the whole family to enjoy. A strong community feel is promoted to appreciate this beautiful village with pride taken in boasting one of the largest village greens in the country. Two pubs, purpose built youth club, park, village hall, hairdressers, local shop and butchers. The Grand Union Canal which passes through the village adds to the charm of the area creating the perfect setting for a stroll on a lazy summers day.
Situated in the viilage are a Pre-school and Bliss Charity Primary School. A number of local high schools are situated within the surrounding area.
Ground Floor
Entrance Hall provides access to the study, cloakroom, sitting room, dining room and kitchen breakfast room with stairs rising to the first floor galleried landing.
Sitting Room (16' 3'' x 17' 9'' (4.95m x 5.40m))
This triple aspect room has windows to the front, side and rear of the property with French doors that lead out to the rear garden. This split level room includes the feature curved 'turret' wall leading off the entrance hall.
Formal Dining Room (13' 8'' x 11' 5'' (4.16m x 3.48m))
This second reception room has French doors that lead out to the second patio area in the rear garden.
Kitchen/Breakfast Room (23' 11'' x 9' 1'' (7.30m x 2.77m))
This light and airy dual aspect room has French doors that lead out to the rear patio area and a door that leads through to the separate utility room. The kitchen is fitted with a range of base and eye level units and is complimented with oak effect work surfaces and tiled splash-backs.
The breakfast area is defined with a central island with additional units and space for dining . Appliances include a built in double oven with five ring gas hob burner and extractor over. There is also an integrated fridge freezer and dishwasher . The ceramic tiled floor continues from this room into the utility room.
Utility Room (8' 7'' x 6' 6'' (2.62m x 1.97m))
With a continuation of the flooring and units from the kitchen, this room has an integrated washing machine and space for further appliance, along with a wall mounted gas boiler and further door leading out to rear garden.
Study (10' 0'' x 6' 0'' (3.05m x 1.83m))
Window to front aspect. Continuation of flooring through from the hallway.
Downstairs Cloakroom
Fitted with a white cloakroom suite consisting of low level flush WC and pedestal hand wash basin.
Second Floor Landing
This galleried style landing provides access and doors to four bedrooms, bathroom and airing cupboard.
Master Bedroom (13' 7'' x 11' 8'' (4.14m x 3.56m))
Window to rear aspect, door to ensuite bathroom. Fitted with a range of built in wardrobes.
En-Suite Bathroom
Comprising of a three piece en-suite to include fully tiled shower cubicle, low level flush WC and pedestal hand wash basin. An obscure glazed window to the rear aspect.
Bedroom 2 (12' 8'' x 8' 7'' (3.85m x 2.61m) + fitted wardrobes)
UPVC window to rear aspect, Fitted wardrobes and wall mounted radiator.
Bedroom 3 (10' 0'' x 10' 4'' (3.06m x 3.15m))
Window to front aspect, Wall mounted radiator. Fitted Wardrobes.
Bedroom 4 (11' 0'' x 8' 6'' (3.35m x 2.60m))
Window to front aspect, wall mounted radiator.
Family Bathroom
Fitted with a four piece white suite with chrome fittings consisting of a double fully tiled shower cubicle, bath, pedestal hand wash basin and low level flush WC. An obscure glazed window overlooks the front aspect of the property.
Rear Gardens And Patio
This low maintenance rear garden has two paved patio and seating areas and a area laid to lawn with steps that lead down to the gated rear access and the courtesy door leading into the garage.
Parking And Garage
This area provides off road parking and access to the single garage which has an up and over garage door and a further door that leads to the garden. Power and light connected.
Property Location
Marketed by Albion Sales & Lettings Limited
Disclaimer Property descriptions and related information displayed on this page are marketing materials provided by Albion Sales & Lettings Limited. estateagents365.uk does not warrant or accept any responsibility for the accuracy or completeness of the property descriptions or related information provided here and they do not constitute property particulars. Please contact Albion Sales & Lettings Limited for full details and further information.


