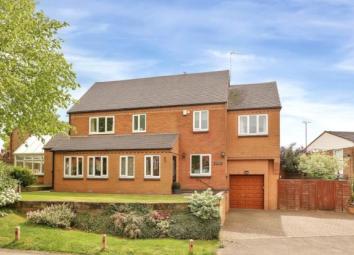Detached house for sale in Northampton NN6, 4 Bedroom
Quick Summary
- Property Type:
- Detached house
- Status:
- For sale
- Price
- £ 675,000
- Beds:
- 4
- Baths:
- 3
- Recepts:
- 3
- County
- Northamptonshire
- Town
- Northampton
- Outcode
- NN6
- Location
- Naseby, Northampton, Northamptonshire NN6
- Marketed By:
- Fisher German Market Harborough
- Posted
- 2024-04-02
- NN6 Rating:
- More Info?
- Please contact Fisher German Market Harborough on 01858 513882 or Request Details
Property Description
A tastefully modernised and extended family home offering spacious accommodation to a high specification.
Situation
The Lindens is situated just off the High Street in the centre of this thriving and popular village. Naseby offers a good selection of amenities including playing field, village store and a public house. There is also a highly regarded primary school which acts as a feeder into the very popular Guilsborough School. Naseby is also in easy reach of a host of independent schools including Maidwell, Spratton Hall, Uppingham, Rugby and Leicester Grammar.
To the North is the attractive town of Market Harborough with a fantastic range of facilities, to include; supermarkets, boutique shops, restaurants, bars and a theatre. There is a mainline train station from Market Harborough providing trains to London St Pancras and Northampton to Euston, both in approximately 1 hour.
Description
The Lindens is a charming family home which has been improved and extended over the years. Double its original footprint, The Lindens now provides spacious and flexible accommodation with an open plan informal feel.
All the rooms are well proportioned and most have double aspect windows bringing in an abundance of light.
It is of brick construction and is surrounded by a mature wrap around garden which hosts a selection of trees, shrubs and sleeper beds as well as lawn and patio areas.
Accommodation
The house is approached by means of a driveway with parking for three cars and access to single garage. Steps up from the driveway takes you to the front door while enjoying an elevated view. Once inside you are greeted by a hallway with oak floor and staircase. Leading off is a good-sized downstairs office, WC and access to both the living room and Kitchen.
The kitchen provides open plan living with a range of fitted cupboards, Hotpoint oven, aeg hob, space for American sized fridge freezer and dishwasher and a breakfast table area with patio doors opening out onto the garden. There is also a separate utility with access to the garden.
The living room is a good size with double aspect windows and steps up to a raised formal dining area with vaulted ceiling. A conservatory with feature stained glass windows leads out to the side garden.
The first floor has a good-sized landing which connects all 4 bedrooms. The master bedroom has fully fitted furniture and its own ensuite with bath and shower. The guest bedroom comes with fitted wardrobes and its own shower room ensuite. There are two further double bedrooms that benefit from a Jack and Jill ensuite with a bath and shower.
Gardens and grounds
The rear garden provides a good mix of lawn and patio and wraps around the house on two sides. Ideal for a family bbq and a kick around.
The front garden contains some mature trees and shrubs and is tastefully landscaped to include sleeper beds.
Services
Mains water, electricity and drainage, oil fired central heating. None of the services or appliances, heating installations, plumbing or electrical systems have been tested by the selling agent
Fixtures and fittings
All fixtures, fittings and furniture such as curtains, light fittings, garden ornaments and statuary are excluded from the sale, unless otherwise stated. Some may be available by separate negotiation.
Directions
From Market Harborough travel south on the A508 towards Northampton. Pass through Great Oxendon. Take a right turn to Clipston. On entering Clipston turn left at the village Green and continue out of the village. On entering Naseby take a left turn onto the High Street. The Lindens can be found on the right hand side on the corner of Gynwell and High Street.
Property Location
Marketed by Fisher German Market Harborough
Disclaimer Property descriptions and related information displayed on this page are marketing materials provided by Fisher German Market Harborough. estateagents365.uk does not warrant or accept any responsibility for the accuracy or completeness of the property descriptions or related information provided here and they do not constitute property particulars. Please contact Fisher German Market Harborough for full details and further information.


