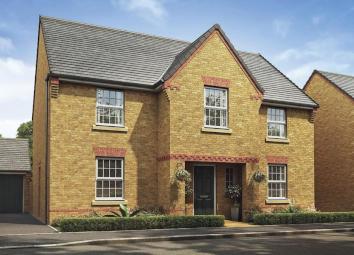Detached house for sale in Northampton NN5, 4 Bedroom
Quick Summary
- Property Type:
- Detached house
- Status:
- For sale
- Price
- £ 519,995
- Beds:
- 4
- Baths:
- 3
- Recepts:
- 4
- County
- Northamptonshire
- Town
- Northampton
- Outcode
- NN5
- Location
- "Winstone" at Whites Lane, New Duston, Northampton NN5
- Marketed By:
- David Wilson Homes - Loxton Fields
- Posted
- 2024-04-18
- NN5 Rating:
- More Info?
- Please contact David Wilson Homes - Loxton Fields on 01604 318710 or Request Details
Property Description
The Winstone - An entrance hall leads to the kitchen, breakfast and family areas. A bay fronted dining room, a study and a lounge with French doors leading to the garden are also downstairs. Upstairs, the master bedroom includes a dressing area and full en suite, accompanied by three further double bedrooms; the second bedroom with an en suite, and a family bathroom.
Overlooking green open space.
Rooms
G
- Kitchen / Family / Breakf (6540mm x 5725mm (21'5'' x 18'9''))
- Lounge (5171mm x 3675mm (16'11'' x 12'0''))
- Dining (3563mm x 2851mm (11'8'' x 9'4''))
- Study (3675mm x 2180mm (12'0'' x 7'1''))
- Utility (2250mm x 1591mm (7'4'' x 5'2''))
- Wc (1475mm x 1210mm (4'10'' x 3'11''))
- Bedroom 1 (Double) (5169mm x 3624mm (16'11'' x 11'10''))
- Dressing (3155mm x 2265mm (10'4'' x 7'5''))
- Ensuite 1 (2615mm x 2182mm (8'6'' x 7'1''))
- Bedroom 2 (Double) (3722mm x 3223mm (12'2'' x 10'6''))
- Ensuite 2 (2710mm x 1178mm (8'10'' x 3'10''))
- Bedroom 3 (Double) (3368mm x 2940mm (11'0'' x 9'7''))
- Bedroom 4 (Double) (3623mm x 3280mm (11'10'' x 10'9''))
- Bathroom (3014mm x 2182mm (9'10'' x 7'1''))
About Loxton Fields
Discover Loxton Fields, an exciting new development situated on the outskirts of Northampton with the countryside and Harlestone Firs Forest close by.
Loxton Fields is a uniquely small development of only 52 homes. Here you will find a range of 4 and 5 bedroom homes offering you and your family modern living.
For commuters, you'll find your journey easy being close to the A45, A43, M1 and quick rail links to London Euston and Birmingham New Street.
Our first residents have started to move in with the community quickly being established. The quality of homes handed over means that we have achieved 100% customer recommend through the NHBC surveys.
80% of homes here have now sold. Don't miss out.
To find out more please email us at or call us on .
Opening Hours
Monday 12.30pm-5.30pm. Thursday to Sunday 10am-5.30pm
Disclaimer
Please note that all images (where used) are for illustrative purposes only.
Property Location
Marketed by David Wilson Homes - Loxton Fields
Disclaimer Property descriptions and related information displayed on this page are marketing materials provided by David Wilson Homes - Loxton Fields. estateagents365.uk does not warrant or accept any responsibility for the accuracy or completeness of the property descriptions or related information provided here and they do not constitute property particulars. Please contact David Wilson Homes - Loxton Fields for full details and further information.


