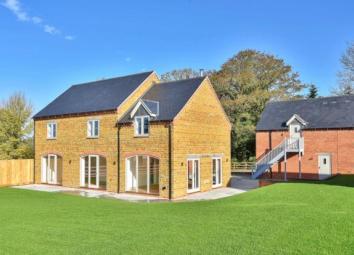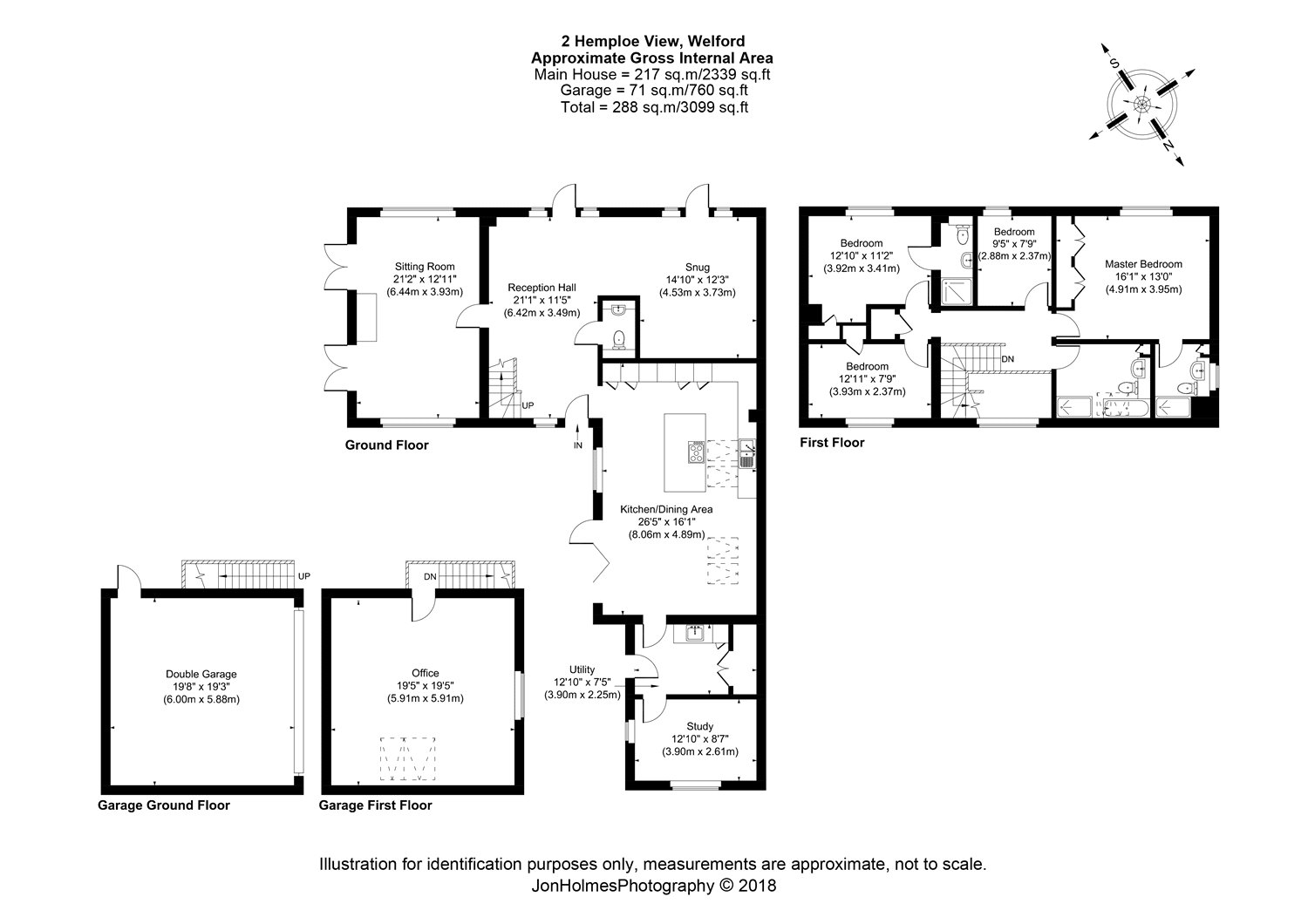Detached house for sale in Northampton NN6, 4 Bedroom
Quick Summary
- Property Type:
- Detached house
- Status:
- For sale
- Price
- £ 745,000
- Beds:
- 4
- Baths:
- 3
- Recepts:
- 3
- County
- Northamptonshire
- Town
- Northampton
- Outcode
- NN6
- Location
- West End, Welford, Northamptonshire NN6
- Marketed By:
- Fisher German Market Harborough
- Posted
- 2024-04-02
- NN6 Rating:
- More Info?
- Please contact Fisher German Market Harborough on 01858 513882 or Request Details
Property Description
An outstanding architect designed new home with lovely rural views on the edge of this popular Northamptonshire village.
Situation
Welford is conveniently situated close to the
Northamptonshire/Leicestershire border and is well
serviced with a village shop, two public houses, petrol station, parish church and well regarded Primary School.
There is also a village hall, youth centre, sports field and sports club as well as a recreation ground with playground for the children together with a variety of clubs and societies. It is within the catchment area for Guilsborough School. There is also an excellent range of private schools nearby including Spratton Hall, Maidwell Hall, Stowe, Uppingham, and Leicester Grammar.
The very popular market town of Market Harborough (9 miles) offers a comprehensive range of shops and services, as well as regular rail services to London St Pancras in just under an hour. Junction 20 of the M1 is just 8 miles away, and the A14 and, M6 and M69 are also easily accessible.
Description
2 Hemploe View is a beautifully designed modern home conceived by M square architects. It is constructed of local ironstone and brick under a tile and slate roof. This handsome property sits on an attractive plot right on the edge of the village. The house has been finished to a superb specification with large bright open plan living spaces and magnificent plate glass windows and doors connecting the property to the garden and surrounding countryside.
To the front of the house is an attractive parking area beside the double garage. Above the garage is a generous room approached via an external staircase ideal for a games room, home office or further accommodation. The terrace and gardens to the rear overlook far reaching undulating countryside.
The house is heated by a Samsung air source heating and hot water system, with under floor heating on the ground floor and radiators to the first floor.
Accommodation
The house is approached through an imposing front door set in a double height glass surround which allows the hall way to flood with natural light. The reception/dining hall is a spectacular room with a hand built oak staircase with glazed banister panels and an enormous arched picture window overlooking the garden and farmland beyond. There is a cloakroom off and it opens directly onto the snug with another similar window. The sitting room is a wonderful light triple aspect room with four vast windows affording views in all directions, and a wood burning stove.
The Kitchen is at the heart of the house and has ample space for separate cooking, dining and living areas, and outside access through bi-fold doors. It has been fitted out to an exacting specification, from Bell of Northampton, with superb wall and base units and the equipment by Neff includes stainless steel oven, stainless steel compact oven and microwave, warming drawer, induction hob, built in fridge freezer, integrated dishwasher. There is an under counter wine cabinet, and Cookology extractor.
The Utility Room is immediately off the kitchen and serves as a useful rear hallway with access from the parking area, and some useful fitted cupboards and a sink unit. Off is the study, quietly situated well away from the principal reception rooms and an ideal workspace.
On the first floor. The landing has an engineered oak floor, and is a remarkable space being open into the roof apex with beautiful exposed oak beams.
Master Bedroom with panoramic views and an entire wall of fitted cupboards. Ensuite shower room with limestone tiled floor, walk in shower cubicle, WC and basin.
Bedroom 2 Is another good double room with ensuite shower room and built in wardrobe. Bedrooms 3 and 4 share the family bathroom which has a bath and separate shower cubicle.
Grounds and gardens
There is a graveled parking area to the front of the house and a brick built double garage with electrically operated vehicle door and pedestrian side door. Above the garage and approached via an external timber staircase is a useful room ideal for either office, games room or additional guest accommodation. Water and telephone cables are connected to the garage below.
The gardens are situated mainly to the side and rear of the house and are laid mainly to lawn with a paved patio opening off the reception rooms. These are a particular feature of the house with lovely views across the surrounding countryside.
There is also additional space to sit outside the kitchen, approached directly through bi-fold doors.
Directions
From the centre of the village, turn into West End and head south along West End to the very edge of the village. Turn left into Hemploe view. Number 2 is the third plot on the right hand side.
Viewings
By strict appointment through selling agents
Fisher German llp
Tel no
Property Location
Marketed by Fisher German Market Harborough
Disclaimer Property descriptions and related information displayed on this page are marketing materials provided by Fisher German Market Harborough. estateagents365.uk does not warrant or accept any responsibility for the accuracy or completeness of the property descriptions or related information provided here and they do not constitute property particulars. Please contact Fisher German Market Harborough for full details and further information.


