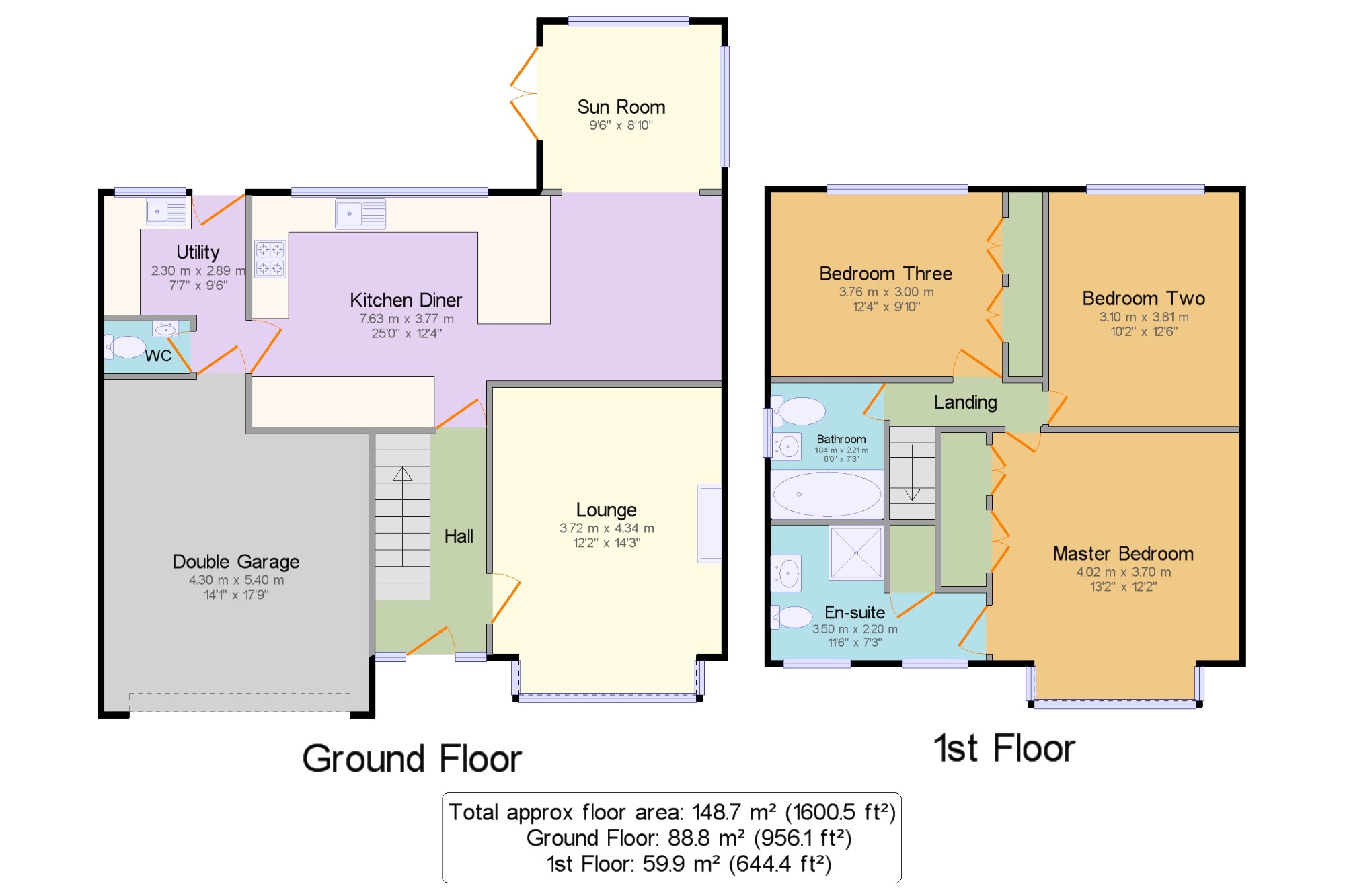Detached house for sale in Northampton NN5, 3 Bedroom
Quick Summary
- Property Type:
- Detached house
- Status:
- For sale
- Price
- £ 359,995
- Beds:
- 3
- Baths:
- 1
- Recepts:
- 4
- County
- Northamptonshire
- Town
- Northampton
- Outcode
- NN5
- Location
- Knighton Close, Duston, Northampton, Na NN5
- Marketed By:
- Taylors - Duston Sales
- Posted
- 2018-11-06
- NN5 Rating:
- More Info?
- Please contact Taylors - Duston Sales on 01604 313947 or Request Details
Property Description
Situated in in a highly sought after street, This three bedroom detached property on Knighton Close boasts a large family lounge with bay window and multi fuel stove, a stunning open plan kitchen/diner with hand painted oak Burbage Units, an open plan Sun room / family room with Panoramic roof detail and double doors to the patio, Utility room and cloakroom. To the first floor the property offers three generous double bedrooms with built in wardrobes, large En-suite to master and a family bathroom. Outside the property offers a large frontage with lawn and driveway leading to to the double garage with remote up and over door. To the rear the property has a private enclose rear garden with paved seating area and lawn. The property is near to all local schools, bus stops and is walking distance to all local shops and amenities.
Double garage with remote up and over door
Stunning 'Burbage' oak kitchen with granite tops
State of the art Siemens Wifi ovens and Induction hob
Newly fitted 'Clearview' multi fuel stove in Lounge
Newly fitted 'Vaillant' Combi boiler
Three large double bedrooms with En-suite to master
Sun room / Family room with Panoramic glass roof.
Private rear garden and large frontage
Quiet location in highly a sought after area
Lounge12'2" x 14'3" (3.7m x 4.34m). A large family lounge with Bay window view views to the front of the property. The feature of the lounge is the recently fitted ' clearview ' multi fuel stove and surround.
Kitchen Diner25' x 12'4" (7.62m x 3.76m). The kitchen/ Diner has been refurbished to an exceedingly high spec throughout. The hand painted oak kitchen units have been made and fitted by 'Burgage' .The kitchen is packed full of modern gadgets including two Siemens wifi ovens which can be controlled remotely from your mobile phone, a powerful induction hob and integrated wine / drinks fridge. The granite countertops are flawless and have been cleverly returned from the units to offer a breakfast bar. The dining area comfortably holds a 6-8 seat table.
Sun Room9'6" x 8'10" (2.9m x 2.7m). The Sun room is an open plan, multi use extension which flows from the dining area. The large windows and panoramic ceiling allow light to flood through the space whilst double doors give access to the patio. This is a perfect space to enjoy the garden all year around.
Property Location
Marketed by Taylors - Duston Sales
Disclaimer Property descriptions and related information displayed on this page are marketing materials provided by Taylors - Duston Sales. estateagents365.uk does not warrant or accept any responsibility for the accuracy or completeness of the property descriptions or related information provided here and they do not constitute property particulars. Please contact Taylors - Duston Sales for full details and further information.


