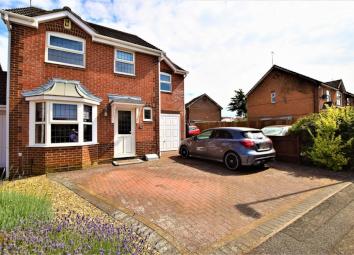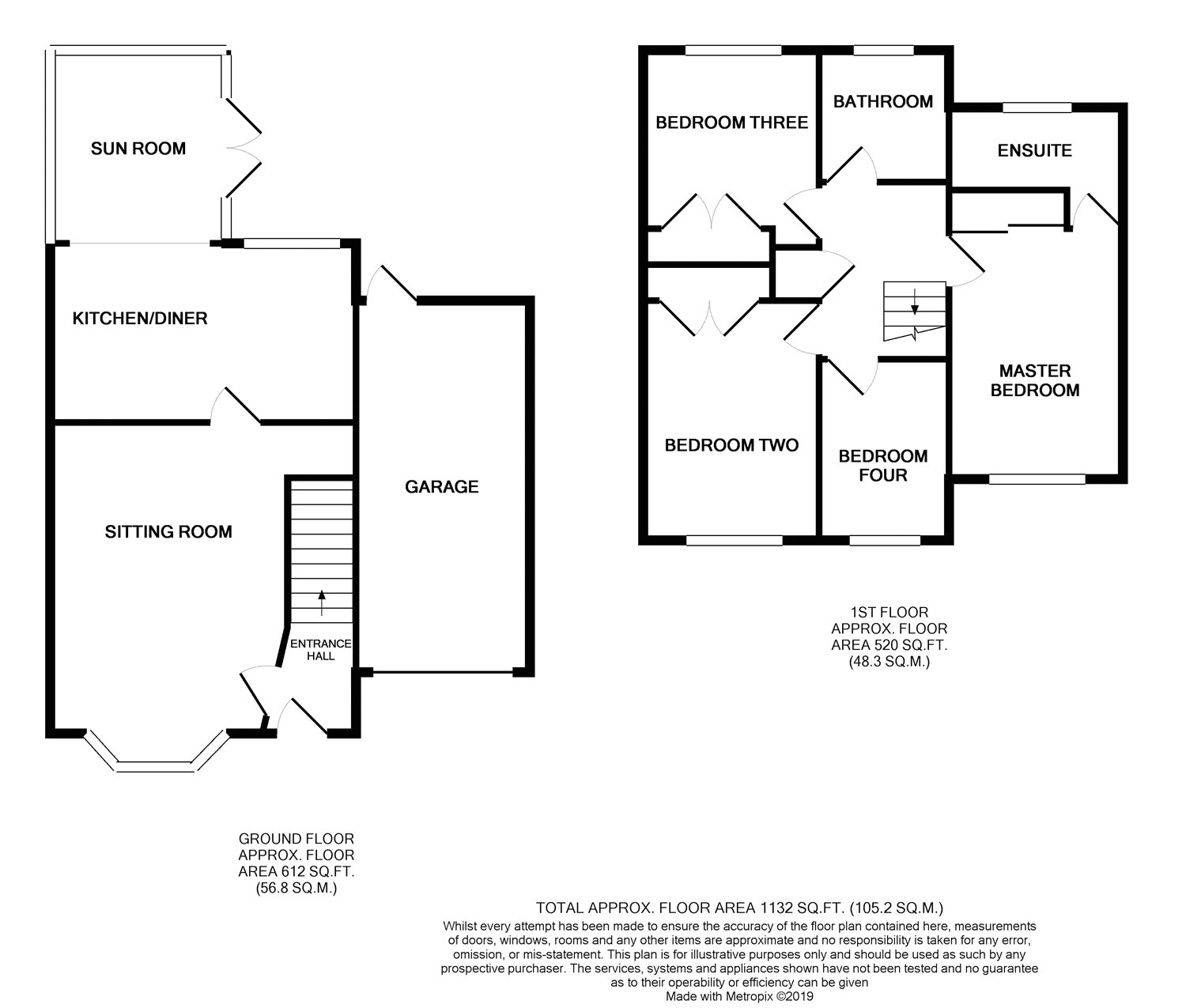Detached house for sale in Northampton NN4, 4 Bedroom
Quick Summary
- Property Type:
- Detached house
- Status:
- For sale
- Price
- £ 315,000
- Beds:
- 4
- Baths:
- 2
- Recepts:
- 1
- County
- Northamptonshire
- Town
- Northampton
- Outcode
- NN4
- Location
- Lambrook Drive, East Hunsbury, Northampton NN4
- Marketed By:
- James Anthony Estate Agents
- Posted
- 2024-05-11
- NN4 Rating:
- More Info?
- Please contact James Anthony Estate Agents on 01604 318066 or Request Details
Property Description
James Anthony Estate Agents are delighted to present to the market this immaculately presented four bedroom detached family home. Briefly comprising entrance hall, sitting room, kitchen diner/sun room to the ground floor. Master bedroom with ensuite shower room, family bathroom, and three further bedrooms. Driveway, single garage and private rear garden.
Entrance Hall (1.85m x 1.57m)
Entered via double glazed door to the front, window to the front, door to sitting room, stairs to the first floor.
Sitting Room (4.37m x 3.43m)
UPVC double glazed window to the front elevation. Electric feature fire place, TV point and wall mounted radiator.
Kitchen (4.45m x 2.51m)
Window to the rear elevation, high and low storage units, sink/drainer with mixer taps, double electric oven and 6 ring gas hob, space for washing machine, space for dishwasher, space for fridge/freezer, tiled flooring.
Sun Room (2.74m x 2.29m)
UPVC and brick construction, French door to rear garden, wall mounted radiator.
Landing (2.4m x 1.83m)
Doors to bedrooms and bathroom, airing cupboard.
Bedroom One (3.5m x 2.4m)
Window to front, built in wardrobes, door to ensuite.
En-Suite (2.2m x 0.86m)
Window to rear, shower cubicle, wash hand basin, WC, heated towel rail.
Bedroom Two (3.5m x 2.46m)
Window to front, built in wardrobes.
Bedroom Three (2.77m x 2.46m)
Window to the rear, built in wardrobes.
Bedroom Four
2.57m x 6 - Window to front.
Bathroom (1.78m x 1.63m)
Window to rear, bath with shower attachment over, wash hand basin inset storage unit, WC.
Outside
Block paved driveway to the front, gated side access to the rear garden.
Rear Garden
Fully enclosed landscaped garden, patio areas, shrubs and gravelled area, wooden shed, fence borders.
Garage
Up and over doors with power and light. Plumbing for washing machine.
Property Location
Marketed by James Anthony Estate Agents
Disclaimer Property descriptions and related information displayed on this page are marketing materials provided by James Anthony Estate Agents. estateagents365.uk does not warrant or accept any responsibility for the accuracy or completeness of the property descriptions or related information provided here and they do not constitute property particulars. Please contact James Anthony Estate Agents for full details and further information.


