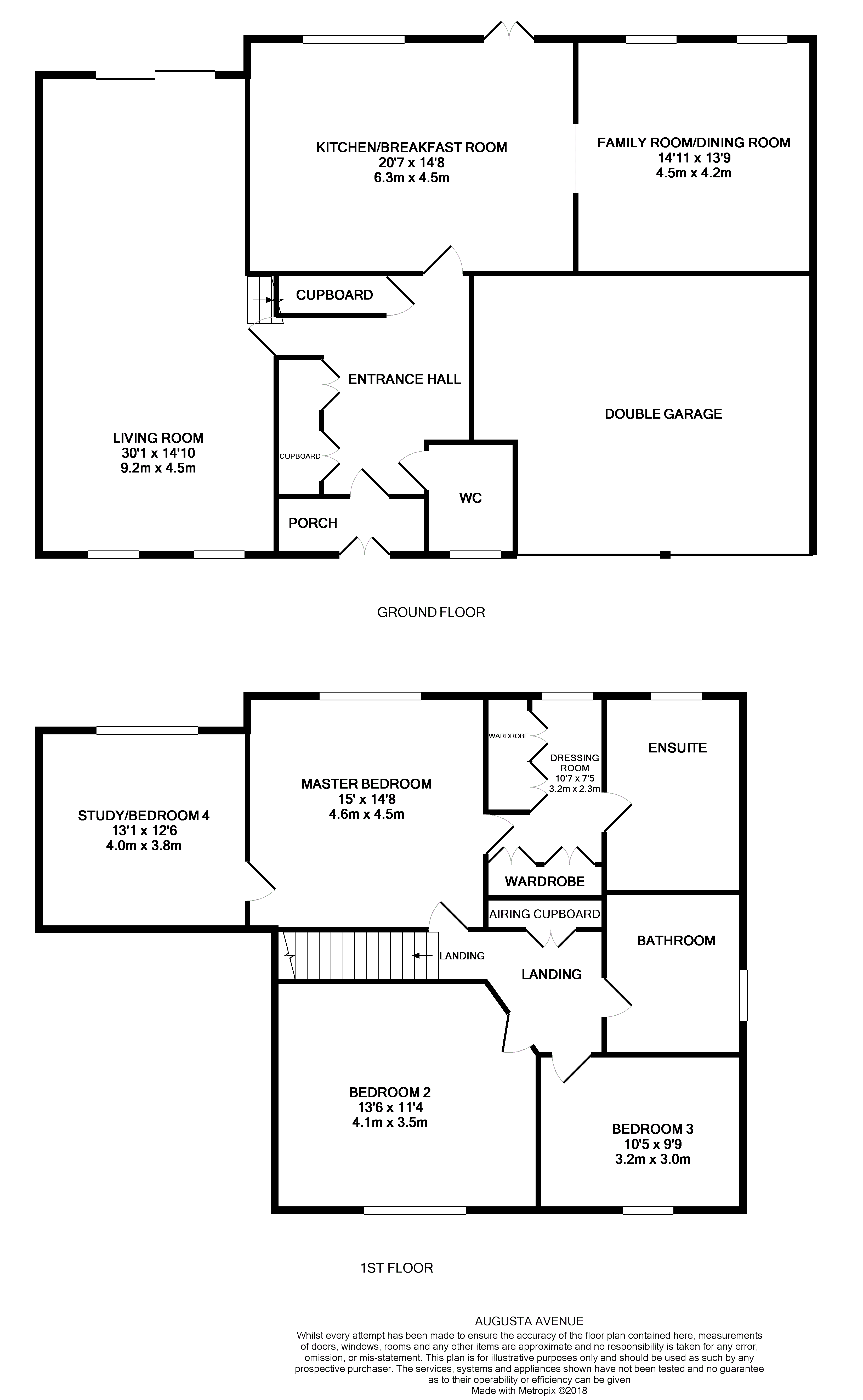Detached house for sale in Northampton NN4, 4 Bedroom
Quick Summary
- Property Type:
- Detached house
- Status:
- For sale
- Price
- £ 595,000
- Beds:
- 4
- Baths:
- 3
- Recepts:
- 2
- County
- Northamptonshire
- Town
- Northampton
- Outcode
- NN4
- Location
- Augusta Avenue, Collingtree Park, Northampton NN4
- Marketed By:
- Stonhills Estate Agents
- Posted
- 2018-09-10
- NN4 Rating:
- More Info?
- Please contact Stonhills Estate Agents on 01604 726968 or Request Details
Property Description
Entrance hall Storage cupboard, fitted wardrobe, radiator and BT point.
Living room Double glazed windows to front elevation, double glazed sliding doors to rear elevation giving access to the rear garden, Spiral staircase giving access to the Mezzanine Study area/Bedroom Four, feature fireplace with inset gas fire, two radiators and TV point.
Study area/bedroom four Double glazed window to rear elevation, door to Master Bedroom.
Kitchen/breakfast room Double glazed French Doors to rear elevation giving access to the rear garden. Double glazed window to rear elevation, fitted in a range of base and wall mounted units with work surface over and inset ceramic sink with drainer and mixer tap over. Integrated appliances to include double oven, microwave, dishwasher and gas hob with extractor hood over. Island with Breakfast bar. Opening to Dining Room/Family Room.
Dining room/family room Double glazed window to rear elevation, radiator.
Cloakroom Double glazed window to front elevation, fitted in a two piece suite to comprise low level wc and wash hand basin, radiator.
First floor landing Doors to all bedrooms, airing cupboard.
Master bedroom Double glazed window to rear elevation, radiator, TV point and opening to.
Dressing room Double glazed window to rear elevation, fitted wardrobes and door to.
Ensuite Double glazed window to rear elevation. Fitted in a four piece suite to comprise low level wc, wash hand basin, bath and shower cubicle.
Bedroom two Double glazed window to front elevation, radiator.
Bedroom three Double glazed window to front elevation, radiator.
Bathroom Double glazed window to side elevation. Fitted in a three piece suite to comprise low level wc, wash hand basin and bath with shower over.
Rear garden Patio area to the rear and side of the property. The garden is mainly laid to lawn with mature shrub borders.
Front garden Laid to lawn with shrub borders.
Double garage A large in/out driveway providing off road parking for numerous vehicles leading to double garage.
Property Location
Marketed by Stonhills Estate Agents
Disclaimer Property descriptions and related information displayed on this page are marketing materials provided by Stonhills Estate Agents. estateagents365.uk does not warrant or accept any responsibility for the accuracy or completeness of the property descriptions or related information provided here and they do not constitute property particulars. Please contact Stonhills Estate Agents for full details and further information.


