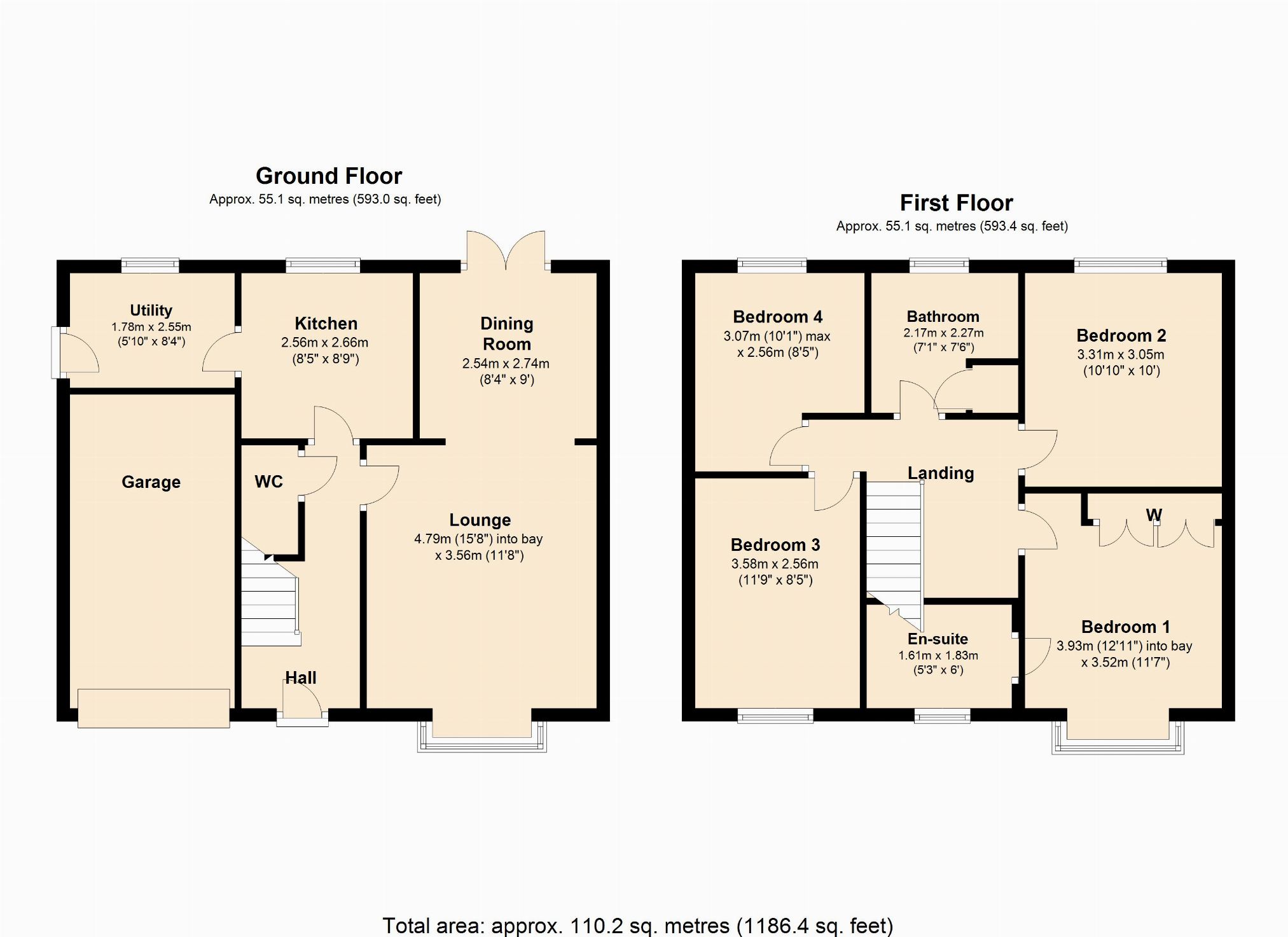Detached house for sale in Northampton NN4, 4 Bedroom
Quick Summary
- Property Type:
- Detached house
- Status:
- For sale
- Price
- £ 380,000
- Beds:
- 4
- County
- Northamptonshire
- Town
- Northampton
- Outcode
- NN4
- Location
- Veteran Close, Simpson Manor, Northampton NN4
- Marketed By:
- Jackson Grundy, Northampton
- Posted
- 2024-05-12
- NN4 Rating:
- More Info?
- Please contact Jackson Grundy, Northampton on 01604 318599 or Request Details
Property Description
Jackson Grundy are pleased to welcome to the market this well presented four bedroom detached property in the popular Simpson Manor area of Wootton comprising central hallway, WC, lounge with open box bay window, dining room with French doors to the landscaped rear garden. The kitchen is to the rear with utility room off. Upstairs are four good size bedrooms, the master benefits from an ensuite. Further benefits include garage, off road parking, gas radiator heating and uPVC double glazing. This is a wonderful property and must be viewed. EPC: D
Local area information
Wootton Fields and Simpson Manor are modern developments occupying land to the north and east of Wootton village including the old army barracks site. With its own nursery, primary and secondary school facilities, the development also has a small precinct in Tudor Court, with various amenities including pharmacy, small supermarket, take away food and vet. A large garden centre can also be found along the main Newport Pagnell Road which runs to north of these urban areas. Other nearby main roads include the A508, A45 and M1 making this a popular location for commuters. Regular bus services also operate to Northampton town centre (4 miles away) where the train station offers mainline access to London Euston and Birmingham New Street.
The accommodation comprises
entrance hall
Double glazed entrance door. Radiator. Coving. Staircase rising to first floor landing. Alarm control panel. Telephone point. Doors to lounge, kitchen and WC.
WC
White suite comprising low level WC and wash hand basin. Radiator. Extractor.
Lounge 4.67m (15'4) x 3.56m (11'8) into bay
Box bay window to front elevation. Television point. Coving. Gas fire and surround. Archway to dining room.
Dining room 2.74m (9'0) x 2.54m (8'4)
uPVC French doors to rear elevation. Radiator. Coving.
Kitchen 2.67m (8'9) x 2.57m (8'5)
uPVC double glazed window to rear elevation. Radiator. Fitted with a range of wall mounted and base level cupboards and drawers with work surfaces over. One and a half bowl sink unit with mixer tap over. Integrated dishwasher, fridge/freezer, oven, hob and extractor. Tiling to splash back areas and flooring. Door to utility room.
Utility room 1.78m (5'10) x 2.54m (8'4)
uPVC double glazed window to rear elevation. Double glazed door to side elevation. Wall and base units. Sink unit with mixer tap. Space for washing machine. Tiling to splash back areas and flooring. Radiator.
First floor landing
Access to part boarded loft space. Coving. Doors to bedrooms and bathroom.
Bedroom one 3.53m (11'7) x 3.94m (12'11) into bay
Box bay window to front elevation. Radiator. Coving. Fitted wardrobe.
Ensuite 1.83m (6'0) x 1.60m (5'3)
uPVC double glazed window to front elevation. Radiator. White suite comprising low level WC, sink set into unit and a shower cubicle. Splash back tiling. Extractor.
Bedroom two 3.30m (10'10) x 3.05m (10'0)
uPVC double glazed window to rear elevation. Radiator. Coving.
Bedroom three 3.58m (11'9) x 2.57m (8'5)
uPVC double glazed window to front elevation. Radiator. Coving.
Bedroom four 3.07m (10'1) x 2.57m (8'5)
uPVC double glazed window to rear elevation. Radiator. Coving.
Bathroom 2.29m (7'6) x 2.16m (7'1)
uPVC double glazed window to rear elevation. Radiator. White suite comprising panelled bath with shower over, low level WC and pedestal wash hand basin. Tiling to splash back areas. Airing cupboard.
Outside
front garden
Block paved parking leading to the garage. Lawn and privacy hedge.
Garage
Up and over door. Power and light connected. Fitted cupboards providing extra storage.
Rear garden
Enclosed by brick wall and fencing. Side access to front. Lower patio area. Side storage with shed. Raised beds. Further patio area and lawn at the rear.
Draft details
At the time of print, these particulars are awaiting approval from the Vendor(s).
Agent's note(S)
The heating and electrical systems have not been tested by the selling agent jackson grundy.
Viewings
By appointment only through the agents jackson grundy – open seven days a week.
Financial advice
We offer free independent advice on arranging your mortgage. Please call our Consultant on . Written quotations available on request. “your home may be repossessed if you do not keep up repayments on A mortgage or any other debt secured on it”.
Property Location
Marketed by Jackson Grundy, Northampton
Disclaimer Property descriptions and related information displayed on this page are marketing materials provided by Jackson Grundy, Northampton. estateagents365.uk does not warrant or accept any responsibility for the accuracy or completeness of the property descriptions or related information provided here and they do not constitute property particulars. Please contact Jackson Grundy, Northampton for full details and further information.


