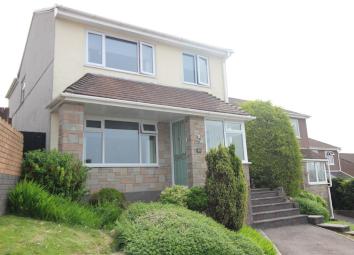Detached house for sale in Newport NP11, 4 Bedroom
Quick Summary
- Property Type:
- Detached house
- Status:
- For sale
- Price
- £ 245,000
- Beds:
- 4
- County
- Newport
- Town
- Newport
- Outcode
- NP11
- Location
- Cotswold Way, Risca, Newport NP11
- Marketed By:
- Sage & Co. Property Agents
- Posted
- 2024-04-11
- NP11 Rating:
- More Info?
- Please contact Sage & Co. Property Agents on 01633 371822 or Request Details
Property Description
Sage & Co are pleased to offer for sale this well presented four bed detached property situated on Cotswold Way. This property is presented to a high standard and comprises lounge, dining room, fitted kitchen and ground floor cloakroom. To the first floor are four bedrooms and a family bathroom. The property offers ample off road parking and superb mountain views. We strongly recommend an early viewing to avoid disappointment.
Entrance
Enter via a double glazed front door.
Entrance Porch
Double glazed windows to the front and side, door to:
Entrance Hallway
Double glazed window to the side, wood laminate flooring, under stairs storage cupboard, stairs to the first floor, central heating radiator.
Living Room (6.380 x 3.598 (20'11" x 11'9"))
Coved ceiling, double glazed window to the front, two central heating radiators, feature fireplace with electric fire, double doors through to:
Dining Room (5.773 x 2.702 (18'11" x 8'10"))
Coved ceiling, double glazed "French" doors to the rear, double glazed window to the rear, two central heating radiators, floor tiled in ceramics, archway through to:
Kitchen (2.732 x 2.744 (8'11" x 9'0"))
Fitted with a range of base and wall units, roll top work surfaces, gas hob, electric oven, extractor fan, stainless steel one and a half bowl sink unit and drainer with mixer tap, double glazed window to rear, tiled splash backs, tiled flooring, plumbing for automatic washing machine, space for fridge freezer
Rear Lobby
Double glazed door to the rear, central heating radiator, door to WC, floor tiled in ceramics.
Ground Floor Cloakroom
Low level WC, pedestal wash hand basin, obscure double glazed window to the side, floor tiled in ceramics.
Landing
Loft access, doors to
Bedroom 1 (5.605 x 3.246 (18'4" x 10'7"))
Double glazed windows to the side and rear, two central heating radiators, coved ceiling.
Bedroom 2 (2.499 x 3.246 (8'2" x 10'7"))
Double glazed window to front, radiator, wood block flooring
Bedroom 3 (2.495 x 2.89 max (8'2" x 9'5" max))
Double glazed window to front, radiator, coving to ceiling
Bedroom 4 (2.788 x 1.886 (9'1" x 6'2"))
Double glazed window to side, radiator
Bathroom (2.562 x 1.838 (8'4" x 6'0"))
P shaped bath with shower and screen over, low level WC, vanity wash hand basin, obscure double glazed window to side, towel radiator, tiled splash backs, extractor, inset spot lights
Outside
Front : Long driveway leading to front entrance, steps leading to entrance porch, mature shrubs to boarders
rear: Paved sitting area, ornamental chipping area, steps leading to a further paved patio area, lawned garden, variety of trees and shrubs, side paved area with outside tap
Property Location
Marketed by Sage & Co. Property Agents
Disclaimer Property descriptions and related information displayed on this page are marketing materials provided by Sage & Co. Property Agents. estateagents365.uk does not warrant or accept any responsibility for the accuracy or completeness of the property descriptions or related information provided here and they do not constitute property particulars. Please contact Sage & Co. Property Agents for full details and further information.

