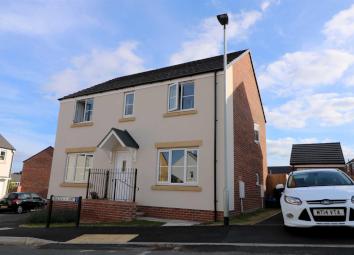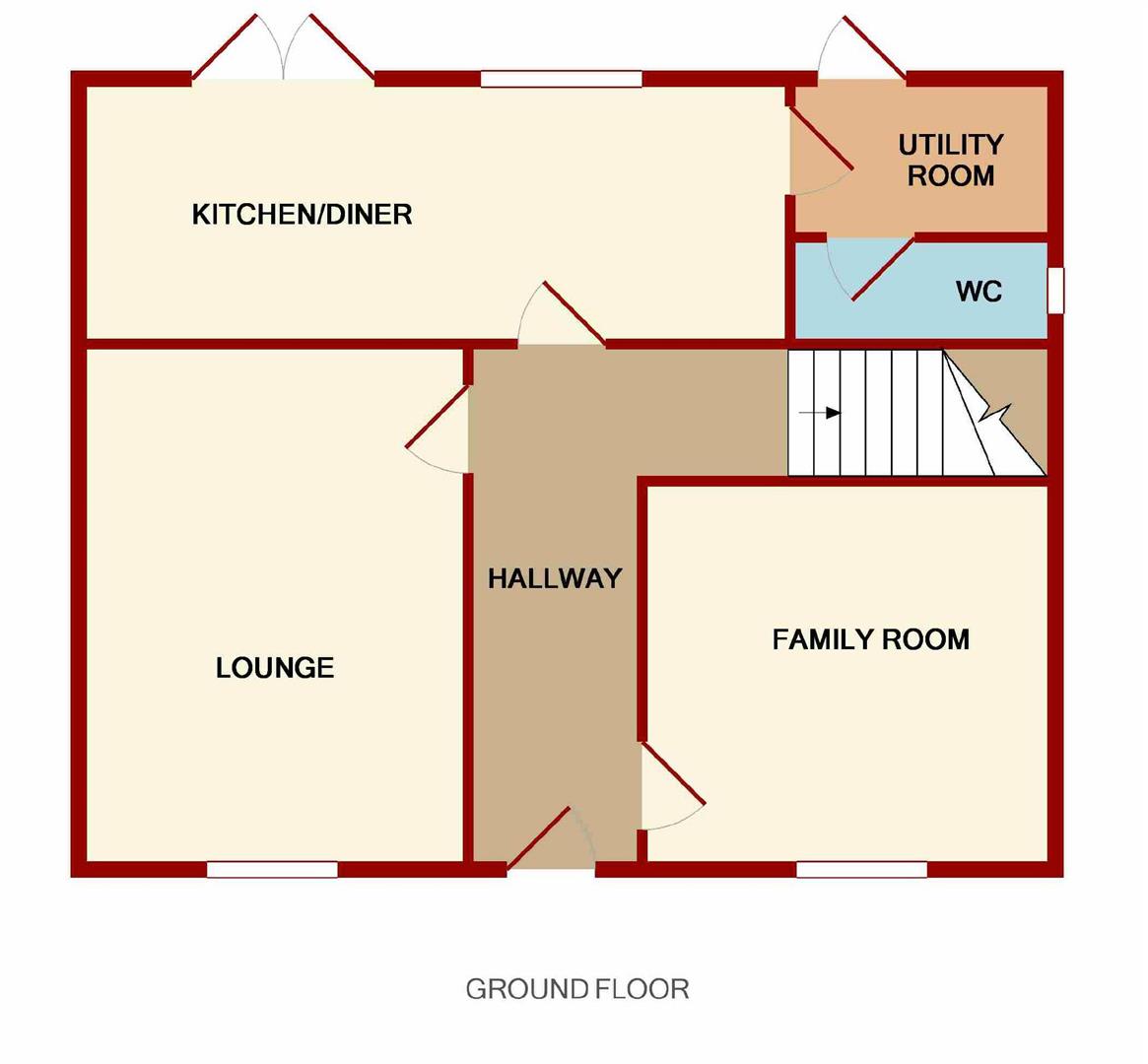Detached house for sale in Newent GL18, 4 Bedroom
Quick Summary
- Property Type:
- Detached house
- Status:
- For sale
- Price
- £ 320,000
- Beds:
- 4
- Baths:
- 2
- Recepts:
- 2
- County
- Gloucestershire
- Town
- Newent
- Outcode
- GL18
- Location
- Bullock Way, Newent GL18
- Marketed By:
- Steve Gooch
- Posted
- 2024-03-31
- GL18 Rating:
- More Info?
- Please contact Steve Gooch on 01531 577014 or Request Details
Property Description
Spacious and immaculately presented four bedroom detached family home situated close to the town centre offering ample living space with master bedroom with en-suite, off road parking for two vehicles and garage boasting a large corner plot.
The property is accessed via an part glazed door into:
Entrance Hall
Power points, radiator.
Family Room (10'08 x 9'09)
Power points, tv point, radiator, front aspect window.
Lounge (13'02 x 10'09)
Power points, tv point, radiator, front aspect window.
Kitchen/Diner (9'06 x 20'03)
Modern fitted white kitchen comprising a range of base, wall and drawer mounted units, rolled edge work tops, one and a half bowl stainless steel sink and drainer unit with mixer tap above, built-in oven and gas hob, space for fridge/freezer, power points, radiator, rear aspect window, rear aspect door to garden.
Utility Room (5'03 x 6'01)
Cupboard housing boiler, wall and base mounted units with rolled edge worktops, space for washing machine, part glazed door to garden. Door into:
Wc
Modern white suite comprising close coupled w.C., pedestal wash hand basin, radiator, side aspect window.
From The Entrance Hall, Stairs Lead To:
Landing
Power points, storage cupboard, access to loft space, side aspect window.
Master Bedroom (10'11 x 11'06)
Power points, tv point, radiator, rear aspect window. Door into:
En-Suite
Modern white suite comprising close coupled wc, pedestal wash hand basin, built-in shower cubicle with glass door and Mira shower, extractor fan, rear aspect frosted window.
Bedroom 2 (11'0 x 11'06)
Power points, radiator, front aspect window.
Bedroom 3 (9'0 x 9'10)
Power point, radiator, front aspect window.
Bedroom 4 (8'02 x 7'09)
Power point, radiator, front aspect window.
Family Bathroom
Modern white suite comprising close coupled w.C., pedestal wash hand basin with vanity unit below, panelled bath, radiator, part tiled walls, rear aspect frosted window.
Outside
To the front of the property a driveway provides off road parking for two vehicles in turn leading to the garage accessed via an up and over door.
A side gate gives access to the rear garden which is mostly laid to lawn enclosed by fencing and walling.
Services
Mains Water, Mains Drainage, Mains Gas and Mains Electric.
Agents Note
There is a maintenance charge per annum of approximately £150.00 for the up keep of communal areas.
Water Rates
To be advised.
Local Authority
Council Tax Band: E
Forest of Dean District Council, Council Offices, High Street, Coleford, Glos. GL16 8HG.
Tenure
Leasehold - 999 years remaining from 2017.
Viewing
Strictly through the Owners Selling Agent, Steve Gooch, who will be delighted to escort interested applicants to view if required. Office Opening Hours 8.30am - 7.00pm Monday to Friday, 9.00am - 5.30pm Saturday.
Directions
From our Newent office proceed along the High Street into Gloucester Street taking the first right onto Onslow Road and then an immediate left into Meek Road. Continue along Meek Road for a short distance taking a right into Bullock Way and the property can be found immediately on the left hand side.
Property Surveys
Qualified Chartered Surveyors (with over 20 years experience) available to undertake surveys (to include Mortgage Surveys/RICS Housebuyers Reports/Full Structural Surveys)
Awaiting Vendor Approval
These details are yet to be approved by the vendor. Please contact the office for verified details.
Property Location
Marketed by Steve Gooch
Disclaimer Property descriptions and related information displayed on this page are marketing materials provided by Steve Gooch. estateagents365.uk does not warrant or accept any responsibility for the accuracy or completeness of the property descriptions or related information provided here and they do not constitute property particulars. Please contact Steve Gooch for full details and further information.


