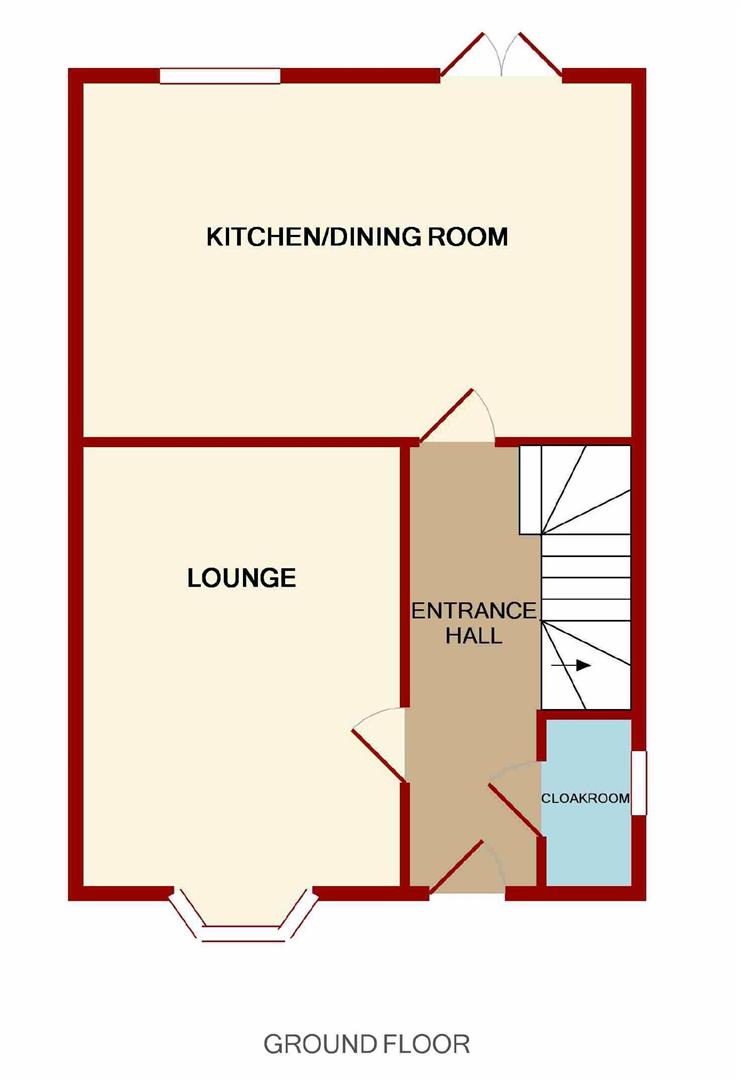Detached house for sale in Newent GL18, 4 Bedroom
Quick Summary
- Property Type:
- Detached house
- Status:
- For sale
- Price
- £ 265,000
- Beds:
- 4
- Baths:
- 1
- Recepts:
- 1
- County
- Gloucestershire
- Town
- Newent
- Outcode
- GL18
- Location
- May Hill View, Newent GL18
- Marketed By:
- Steve Gooch
- Posted
- 2024-03-31
- GL18 Rating:
- More Info?
- Please contact Steve Gooch on 01531 577014 or Request Details
Property Description
Well presented four bedroom detached family home arranged over three floors offering two en-suite bedrooms, open plan kitchen/diner, parking, garage, enclosed garden with play area and two years NHBC guarantee remaining.
All in all, an internal viewing is highly recommended by the selling agents to appreciate what is on offer, the accommodation comprises as follows:
Entrance Hall
Via door, radiator, stairs to the first floor, under stairs cupboard. Door to:
Cloakroom
White suite comprising low level w.C., corner wash hand basin, wall mounted mirror, extractor fan, side aspect frosted window.
Lounge (14'08 x 11'02)
Double radiator, tv point, front aspect bay window with venetian blinds.
Kitchen/Dining Room (18'04 x 12'01)
Modern fitted kitchen comprising stainless steel single drainer sink unit, mixer tap, space for dishwasher, plumbing for washing machine, five ring gas hob, stainless steel splashback, cooker hood above, waist height electric oven and grill, space for fridge/freezer, tv point, two radiators, tiled flooring, ceiling spotlights, rear aspect window with venetian blinds, double french doors to the rear garden.
From The Entrance Hall, Stairs Lead To The:
First Floor Landing
Radiator, stairs to the second floor, side aspect window. Door to:
Bedroom 2 (13'01 x 11'05)
Built-in wardrobes, radiator, front aspect window. Door to:
En-Suite Shower Room
Double shower cubicle, close coupled w.C., pedestal wash hand basin, wall mounted mirror, shaver point, extractor fan, heated towel rail.
Bedroom 3 (12'01 x 11'02)
Radiator, rear aspect window.
Bedroom 4 (9'01 x 7'04)
Recessed area ideal for wardrobe, radiator, rear aspect window.
Family Bathroom
Bath with chrome attachments, shower over, close coupled w.C., pedestal wash hand basin, wall mounted mirror, heated towel rail, front aspect frosted window.
From The Landing, Further Stairs Lead To:
Second Floor Landing
Door to airing cupboard, side aspect window. Door to:
Master Bedroom (18'09 x 11'06)
Light and airy room, radiator, tv point, dressing area with built-in wardrobes, front and rear aspect windows. Door to:
En-Suite Shower Room
Double shower cubicle, close coupled w.C., pedestal wash hand basin, heated towel rail, shaver point, velux roof light.
Outside
There is a block paved driveway providing off road parking which has a shed and leads to the detached single garage. There are steps up to the front door with outside light, mature shrubs and gravelled area either side.
The enclosed rear garden has a patio area, lawned area, picket fence and gate gives access to a children's play area.
Services
Mains water, electricity, gas and drainage.
Water Rates
To be advised.
Local Authority
Council Tax Band: E.
Forest of Dean District Council, Council Offices, High Street, Coleford, Glos. GL16 8HG.
Tenure
Freehold.
Agents Note
There is a maintenance charge per annum of approximately £150.00 of the communal areas.
Viewing
Strictly through the Owners Selling Agent, Steve Gooch, who will be delighted to escort interested applicants to view if required. Office Opening Hours 8.30am - 7.00pm Monday to Friday, 9.00am - 5.30pm Saturday.
Directions
From Newent office proceed along Church Street into Gloucester Street, take the first right into Onslow Road, proceed along here taking the first left into Meek Road, first left into Oak Tree Way, first right into May Hill View where the property can be found on the right hand side.
Property Surveys
Qualified Chartered Surveyors (with over 20 years experience) available to undertake surveys (to include Mortgage Surveys/RICS Housebuyers Reports/Full Structural Surveys)
Awaiting Vendor Approval
These details are yet to be approved by the vendor. Please contact the office for verified details.
Property Location
Marketed by Steve Gooch
Disclaimer Property descriptions and related information displayed on this page are marketing materials provided by Steve Gooch. estateagents365.uk does not warrant or accept any responsibility for the accuracy or completeness of the property descriptions or related information provided here and they do not constitute property particulars. Please contact Steve Gooch for full details and further information.


