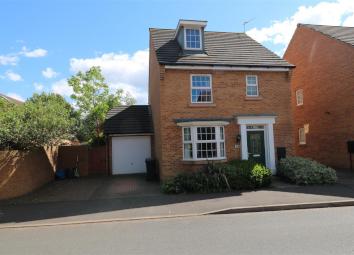Detached house for sale in Newent GL18, 4 Bedroom
Quick Summary
- Property Type:
- Detached house
- Status:
- For sale
- Price
- £ 250,000
- Beds:
- 4
- County
- Gloucestershire
- Town
- Newent
- Outcode
- GL18
- Location
- Meek Road, Newent GL18
- Marketed By:
- Steve Gooch
- Posted
- 2024-03-31
- GL18 Rating:
- More Info?
- Please contact Steve Gooch on 01531 577014 or Request Details
Property Description
Four bedroom detached family home arranged over three floors with two en-suite bedrooms, an enclosed southerly facing rear garden 40 feet in length average, single garage, parking and no onward chain.
Entrance Hall
Via part glazed frosted door, single radiator, under stairs storage cupboard, central heating thermostat, stairs to the first floor.
Cloakroom
White suite comprising close coupled w.C., corner wash hand basin, tiled splashback, single radiator, side aspect frosted window.
Lounge (4.88m x 3.28m (16'00 x 10'09))
Double radiator, tv point, telephone point, front aspect bay window.
Family Kitchen/Dining Room (5.59m x 3.66m (18'04 x 12'00))
Stainless steel single drainer sink unit, cupboards under, range of base and wall mounted units, integrated electric double oven with cupboard above and below, five ring gas hob with cooker hood above, integrated dishwasher, plumbing for washing machine, cupboard housing the gas fired central heating and domestic hot water boiler, two single radiators, rear aspect window with an outlook over the southerly facing garden, fully glazed french doors to the rear.
From the entrance hall, stairs lead to the first floor:
Landing
Single Radiator, stairs to the second floor, side aspect window.
Bedroom 2 (4.50m x 3.33m (including the en-suite) (14'09 x 10)
Single radiator, tv point, front aspect window.
En-Suite Shower Room
Double shower cubicle and tray, shower, tiled surround, pedestal wash hand basin, tiled splashback, close coupled w.C., shaver point, heated towel rail.
Bedroom 3 (3.66m maximum x 3.33m maximum (12'00 maximum x 10')
Single radiator, tv point, rear aspect southerly facing window.
Bedroom 4 (3.66m maximum x 2.21m maximum (12'00 maximum x 7'3)
L shaped, tv point, single radiator, rear aspect southerly facing window.
Family Bathroom
White suite comprising modern panelled bath with shower attachment over, tiled surround, pedestal wash hand basin, tiled splashback, close coupled w.C., heated towel rail, front aspect frosted window.
From the landing, stairs lead to the second floor:
Landing
Airing cupboard with hot water tank and slatted shelving, access to roof space, side aspect window.
Master Bedroom (3.51m x 3.12m (11'06 x 10'03))
Single radiator, tv point, rear aspect southerly facing velux roof light. Opening out to:
Dressing Area (3.51m x 2.16m (11'06 x 7'01))
(measured at 1 metre height) Range of fitted bedroom furniture to include wardrobes and cupboards with various hanging rails and shelving, double radiator, front aspect window.
En-Suite Shower Room
Fitted double shower cubicle and tray, shower, tiled surround, close coupled w.C., pedestal wash hand basin, tiled splashback, heated towel rail, shaver point, rear aspect frosted velux roof light.
Outside
There is a pathway to the front door, garden area to either side, outside light, blocked paved driveway to one side of the property suitable for parking one-two vehicles leads through to an attached single garage 17'10 x 8'10 (5.44m x 2.69m) via up and over door, power and lighting, eaves storage space, half glazed personal door to the rear garden.
The rear garden is southerly facing and has a paved patio area, lawned area, flower borders, raised decked area, outside tap, fencing and hedging surround measuring 40 feet in length as an average.
Services
Mains water, electricity, gas and drainage.
Water Rates
To be advised.
Local Authority
Council Tax Band:
Forest of Dean District Council, Council Offices, High Street, Coleford, Glos. GL16 8HG.
Tenure
Freehold.
Viewing
Strictly through the Owners Selling Agent, Steve Gooch, who will be delighted to escort interested applicants to view if required. Office Opening Hours 8.30am - 7.00pm Monday to Friday, 9.00am - 5.30pm Saturday.
Directions
From Newent office proceed along the High Street, into Broad Street, into Church Street, into Gloucester Street until you see a turning right into Onslow Road. Turn right here and proceed along taking the second left into Meek Road. Continue along here and the property can be found on the left hand side.
Property Surveys
Qualified Chartered Surveyors (with over 20 years experience) available to undertake surveys (to include Mortgage Surveys/RICS Housebuyers Reports/Full Structural Surveys)
Awaiting Vendor Approval
These details are yet to be approved by the vendor. Please contact the office for verified details.
Property Location
Marketed by Steve Gooch
Disclaimer Property descriptions and related information displayed on this page are marketing materials provided by Steve Gooch. estateagents365.uk does not warrant or accept any responsibility for the accuracy or completeness of the property descriptions or related information provided here and they do not constitute property particulars. Please contact Steve Gooch for full details and further information.


