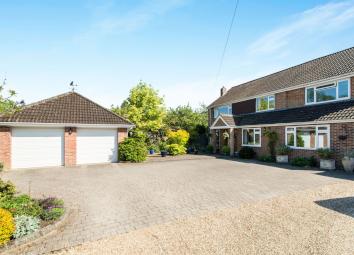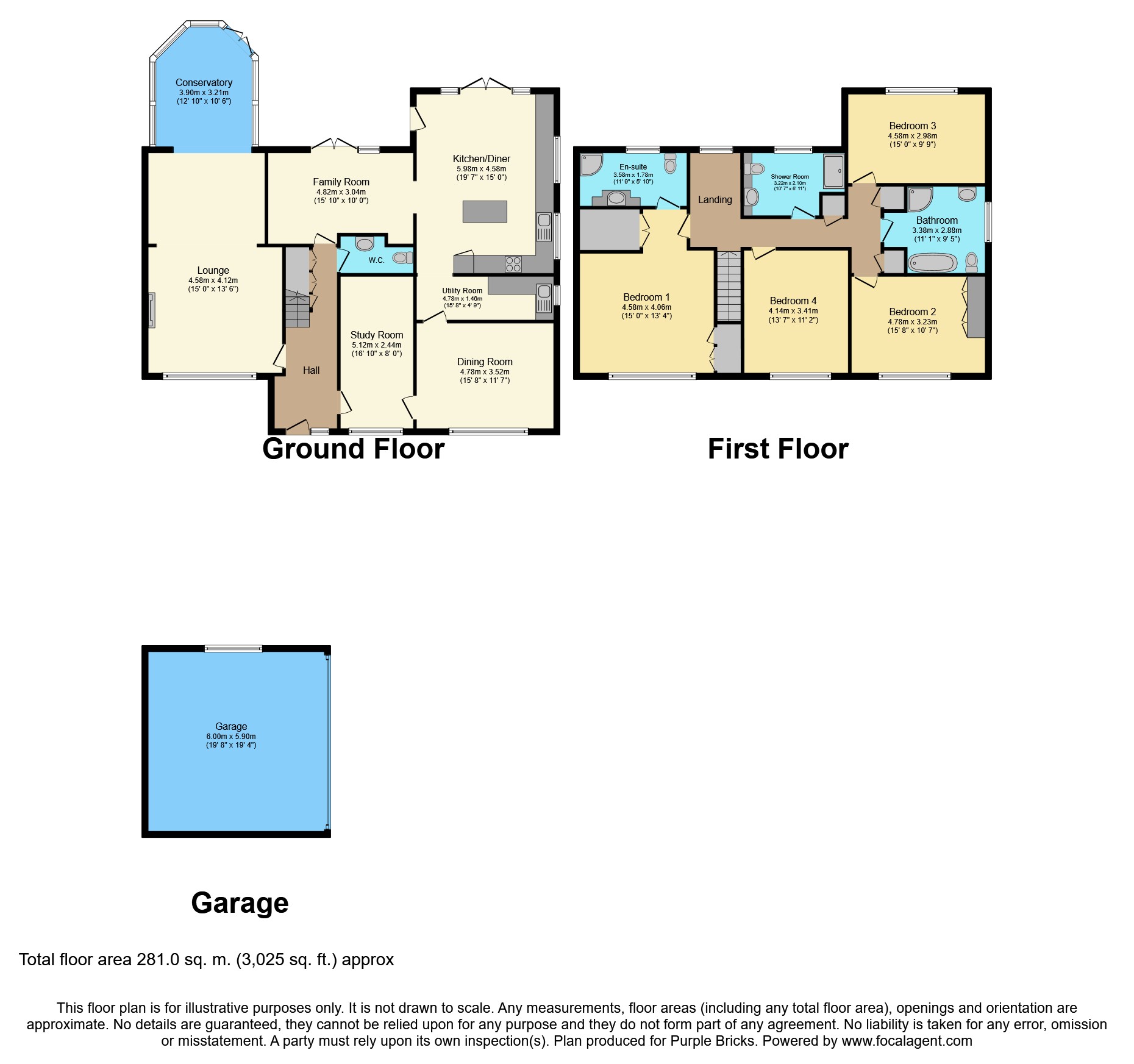Detached house for sale in Newbury RG14, 4 Bedroom
Quick Summary
- Property Type:
- Detached house
- Status:
- For sale
- Price
- £ 900,000
- Beds:
- 4
- Baths:
- 3
- Recepts:
- 4
- County
- West Berkshire
- Town
- Newbury
- Outcode
- RG14
- Location
- Essex Street, Newbury RG14
- Marketed By:
- Purplebricks, Head Office
- Posted
- 2024-04-01
- RG14 Rating:
- More Info?
- Please contact Purplebricks, Head Office on 024 7511 8874 or Request Details
Property Description
** Substantial 4 Bedroom Detached Property**
A beautiful 4 bedroom detached house in a secluded tucked away position at the end of a private gravel track. This fantastic house boasts a hive heating system and solar power heating, school catchment area for the highly regarded Falkland Primary School and Park House Secondary School. The accommodation comprises of, lounge, family room, kitchen/diner, utility room, dining room, study, W/C and conservatory to the ground floor. The first floor consists of four great size bedrooms, Master suite including a walk in wardrobe and en-suite, luxurious family bathroom and further great sized shower room. To the front of the property there is a double garage and parking for 6/7 cars. The rear garden is approximately a third of an acre and boasts mature shrubs and many fruit bushes and trees.
Entrance Hall
Double glazed front door and double glazed window, bespoke under stairs storage, smooth plaster walls and ceilings, doors leading to W/C, lounge, family room, study and stairs leading to first floor.
Lounge
Double glazed window to front aspect, double radiator with cover, feature fire place with gas effect fire, smooth plaster walls, leading into beautiful conservatory.
Conservatory
Double glazed windows to three sides, roof with blinds, double glazed French doors leading onto the outside patio area. Electric fan and tiled flooring.
Family Room
Double glazed French doors with electric blinds, leading onto the outside patio area, double glazed window, double radiator, smooth plaster walls and ceilings, engineered oak wood flooring, electric blind to give shade for the outside patio area. Door leading to kitchen/diner.
Kitchen/Diner
**Fabulous entertaining area**
Double glazed French doors to rear aspect leading onto the outside patio area, electric blind giving shade to the patio area, double glazed French door to side aspect leading onto outside patio area. Feature glass bricks to side aspect, kitchen island with granite top, storage and wine cooler. Matching eye and base level units with granite tops, inset sink and a half with draining area with mixer tap, dishwasher, space for American style fridge freezer, range cooker with five gas burners, hot plate, double oven and grill with stainless steel extractor fan over. Quooker instant boiling water tap. Tiled to principal areas, smooth plaster walls and ceiling, tiled flooring and arch leading to utility room.
Utility Room
Feature glass bricks to side aspect, matching eye and base level units, inset sink with mixer tap, tiled to principal areas, space for washing machine, smooth plaster walls and ceilings, door leading to dining room.
Dining Room
Double glazed window to front aspect, double radiator, smooth plaster walls, doors leading to the kitchen and study.
Study
Double glazed window to front aspect, feature panel wall, office area, storage shelves, door leading onto the hallway.
Master Bedroom
Double glazed window to front aspect, double radiator, triple built in wardrobes, door leading to additional walk in wardrobe and en-suite. Smooth plaster walls and electric ceiling fan.
En-Suite
Feature vanity style unit with double inset sinks, both with mixer taps and storage, double glazed window to rear aspect, enclosed shower with electric power shower over, heated towel rail, close couple W/C, smooth plaster ceiling and tiled walls with tiled flooring, underfloor heating.
Bedroom Two
Double glazed window to front aspect, double radiator, double built in wardrobes
Bedroom Three
Double glazed window to rear aspect, double radiator
Bedroom Four
Double glazed window to front aspect, double radiator.
Family Bathroom
** Luxurious**
Double glazed window to side aspect, roll top bath with mixer taps and shower attachment, separate shower cubicle with power shower, heated towel rail, pedestal sink with mixer tap, low level close couple W/C, smooth plaster ceiling, tiled wall and tiled floor, underfloor heating.
Shower Room
Double glazed window to rear aspect, close couple W/C with hidden cistern, sink with mixer tap, enclosed shower cubicle with shower over, heated towel rail, smooth plaster walls and ceiling, tiled floor, underfloor heating.
Front
Double garage with electric doors and automatic lights, electric points and separate lighting, block paving with space for 6/7 cars, paths leading to both sides of the house for side pedestrian access. A separate block paved area for pots, fruit trees that include cherry, damson and plum. Side flower bed that includes mature shrubs and plants
Rear Garden
Patio area ideal for bbq's and entertaining, grape vine that runs along the back of the house and also a kiwi plant. The garden is divided into two halves and the front half is laid to lawn with mature plants and shrubs, a path leads to the second half through a trellis with a magnificent wisteria growing over. The bottom half of the garden is laid to lawn with apple trees, pear trees, raised beds with various berry bushes. Rear gated access which leads directly onto blossom fields.
Property Location
Marketed by Purplebricks, Head Office
Disclaimer Property descriptions and related information displayed on this page are marketing materials provided by Purplebricks, Head Office. estateagents365.uk does not warrant or accept any responsibility for the accuracy or completeness of the property descriptions or related information provided here and they do not constitute property particulars. Please contact Purplebricks, Head Office for full details and further information.


