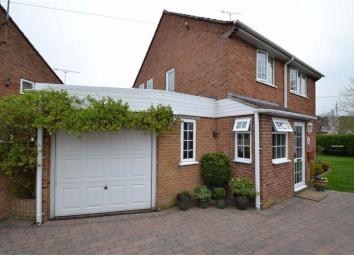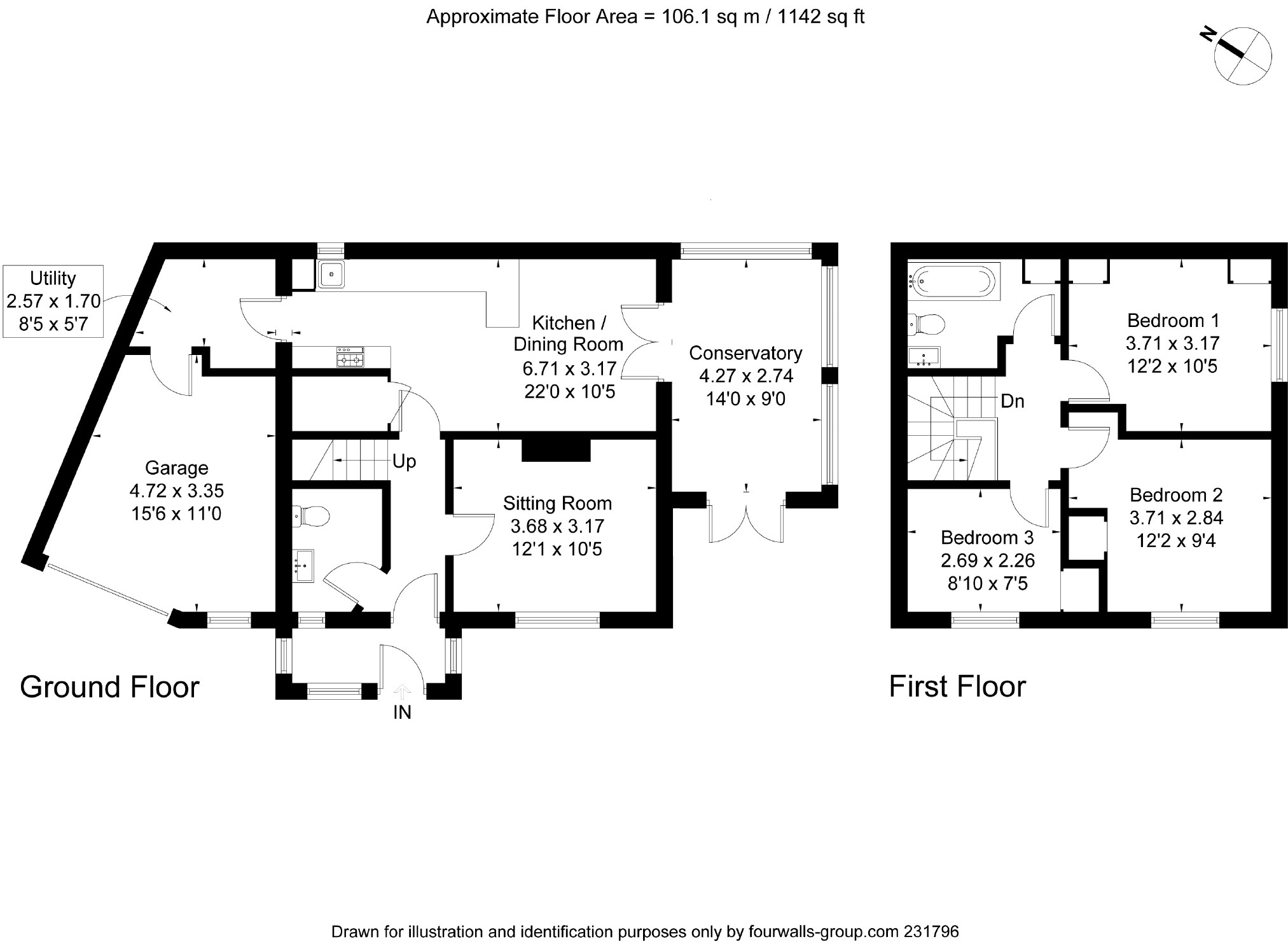Detached house for sale in Newbury RG20, 3 Bedroom
Quick Summary
- Property Type:
- Detached house
- Status:
- For sale
- Price
- £ 399,950
- Beds:
- 3
- Baths:
- 1
- Recepts:
- 2
- County
- West Berkshire
- Town
- Newbury
- Outcode
- RG20
- Location
- Southfields, Boxford, Newbury, Berkshire RG20
- Marketed By:
- Downer & Co
- Posted
- 2024-04-01
- RG20 Rating:
- More Info?
- Please contact Downer & Co on 01635 282147 or Request Details
Property Description
Immaculately presented three bedroom detached home within the heart of Boxford surrounded by wonderful countryside, yet within easy reach of Newbury's shops, mainline train station, bars, restaurants and cinema. The accommodation consists of entrance lobby through to hall, living room, kitchen/dining room with underfloor heating, cloakroom, utility, conservatory, three double bedrooms and family bathroom. In addition, the loft has been converted into a useable room with windows accessed by the loft ladder which would make excellent storage or potential room. Benefits include upvc double glazing, oil fired central heating, well maintained manageable garden, garage and driveway parking.
Location
Boxford is a lovely quiet rural village approximately five miles north west of Newbury. The pretty village has the river Lambourn running through it, there is a public house and is surrounded by beautifully rolling countryside ideal for walks and other countryside pursuits. There is easy access to the A34 and M4 (Jct13) being only a few miles away respectively.
Accommodation
Ground Floor
Front door to lobby and into entrance hall. The living room is to the front of the property with wood-burning stove. In the entrance hall there is also a cloakroom and stairs to the first floor. Then through to the open plan kitchen/dining room. Off the kitchen to the rear of the property is the utility with door into the garage. The kitchen and dining room have underfloor heating. From the kitchen French doors lead into the conservatory with further French doors leading out to the garden and patio. From hallway stairs to:
First Floor
There are three double bedrooms and a smart family bathroom. The loft has been boarded and the walls and floor insulated. Lighting and power has been connected with a Velux window and gable end window allowing plenty of light. The loft is accessed via a loft ladder and could make an additional room or be very convenient for storage.
Outside
Garden
The garden surrounds three sides of the property with a vegetable garden to the rear. The garden has been laid predominantly to lawn with mature hedges providing a high degree of privacy. There is a paved area with parking off-street for two cars with the driveway gated.
Services & Council Tax
Electricity, mains drainage and water are connected to the property. Heating is by way of oil. The property is in Band C. Current charge for 2019-2020 is: £1,609.01. Telephone West Berkshire Council on:
Directions
From Downer & Co.'s offices in Cheap Street continue on the A339 north. At the Robin Hood roundabout take the second exit onto the A4 towards Hungerford. At the next roundabout, by Waitrose, take the third exit onto the Oxford Road. Take the first exit on the mini-roundabout onto Grove Road. Follow Grove Road where it becomes Lambourn Road and continue for several miles into the village of Boxford. On entering the village turn right at the public house then first left into Southfields where No. 13 can be found on your right hand side.
Property Misdescriptions Act 1991
The information in this document is indicative and is intended to act as a guide only to the finished product. Due to the time at which this document was produced, the finished product may vary from the information provided. These particulars should not be relied upon as accurately describing any of the specific matters described by any order under the Property Misdescriptions Act 1991. This information does not constitute a contract or warranty. The dimensions given on plans are subject to minor variations and are not intended to be used for carpet sizes, appliance sizes or items of furniture. We would like to point out that all photographs are taken with a wide angle lens and any fitted appliances have not been tested.
You may download, store and use the material for your own personal use and research. You may not republish, retransmit, redistribute or otherwise make the material available to any party or make the same available on any website, online service or bulletin board of your own or of any other party or make the same available in hard copy or in any other media without the website owner's express prior written consent. The website owner's copyright must remain on all reproductions of material taken from this website.
Property Location
Marketed by Downer & Co
Disclaimer Property descriptions and related information displayed on this page are marketing materials provided by Downer & Co. estateagents365.uk does not warrant or accept any responsibility for the accuracy or completeness of the property descriptions or related information provided here and they do not constitute property particulars. Please contact Downer & Co for full details and further information.


