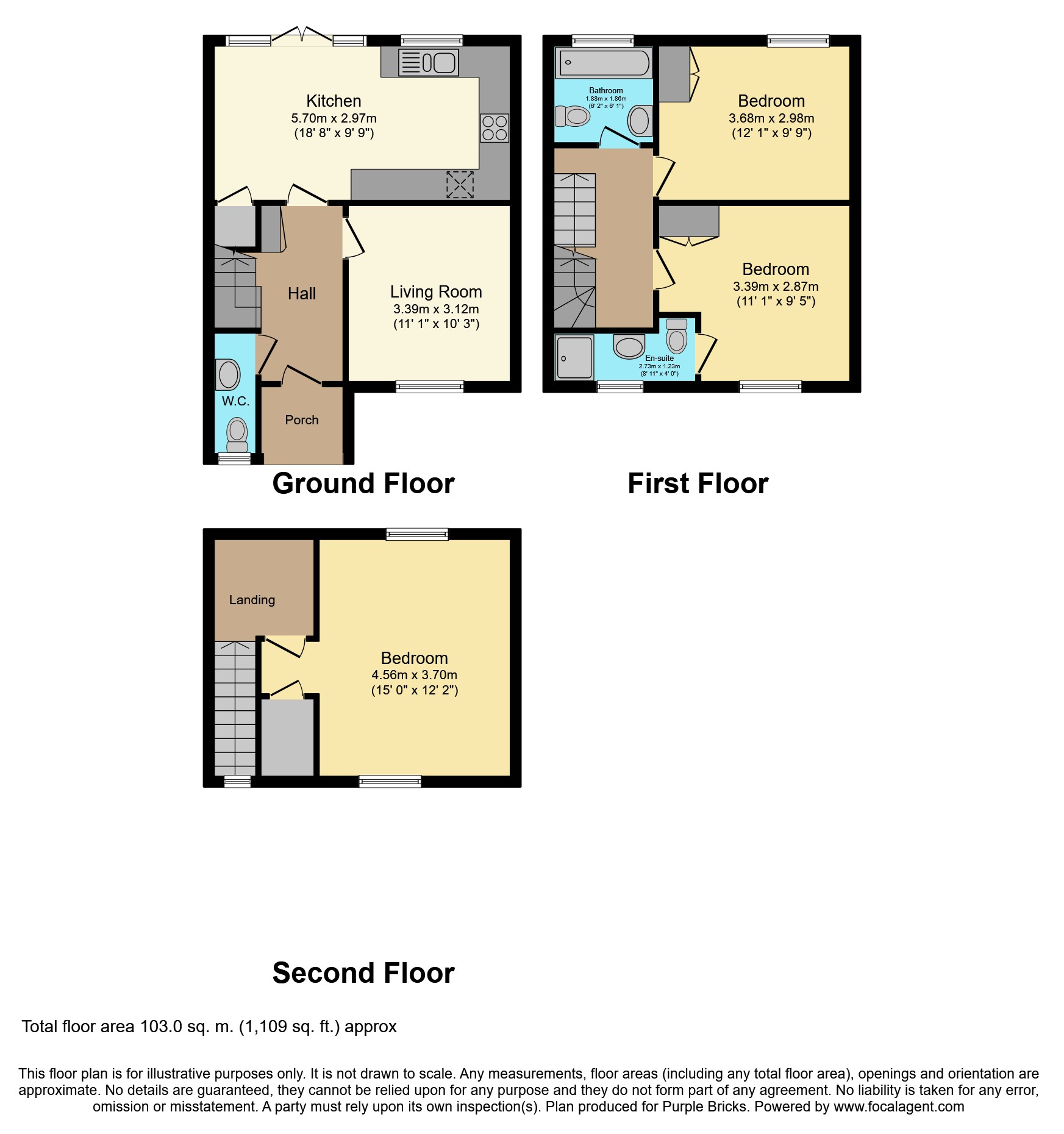Detached house for sale in Newbury RG14, 3 Bedroom
Quick Summary
- Property Type:
- Detached house
- Status:
- For sale
- Price
- £ 360,000
- Beds:
- 3
- Baths:
- 1
- Recepts:
- 1
- County
- West Berkshire
- Town
- Newbury
- Outcode
- RG14
- Location
- Harrington Close, Newbury RG14
- Marketed By:
- Purplebricks, Head Office
- Posted
- 2024-04-27
- RG14 Rating:
- More Info?
- Please contact Purplebricks, Head Office on 024 7511 8874 or Request Details
Property Description
** Three Double Bedroom Detached House**
Situated within the very popular Manor Park, just to the north of Newbury. The house is situated in the corner of a small cul-de-sac and benefits from no passing cars or pedestrians. The property consists of lounge, kitchen/diner and W/C to the ground floor. The first floor you will find two double bedrooms, the master with en-suite and family bathroom. To the second floor you will find a further double bedroom with two large velux windows, allowing light to flood in. There are 2 car parking spaces to the front of the property and gated side pedestrian access. The rear garden has several mature shrubs and trees, and offers a degree of privacy being an end corner plot.
Front
Two lawned areas to either side of the path leading to the double glazed front door with porch over, flower beds with young hedges and flowers, gravel pathway leading to gated side pedestrian access.
Entrance Hall
Double glazed front door, double radiator, smooth plaster walls and ceiling, storage cupboard, stairs leading to first floor, doors leading to lounge, kitchen/diner and W/C.
Downstairs Cloakroom
Double glazed window to front aspect, double radiator, smooth plaster walls and ceiling, modern vanity style hand basin with mixer tap and storage, low level flush W/C with hidden cistern, tiled flooring and spotlights.
Kitchen/Diner
Double glazed window to rear aspect, double glazed French doors leading onto the rear garden, double radiator, smooth plaster walls and ceiling, matching eye and base level units with matching worktops. Inset sink and half with mixer tap and draining area, integrated dishwasher, washing machine, tumble dryer and fridge/freezer. Eye level oven and microwave, four burner gas hob with stainless steal extractor fan over. Separate under stairs storage, spotlights
Lounge
Double glazed window to front aspect, double radiator, feature electric fireplace, smooth plaster walls and ceiling.
Master Bedroom
Double glazed window to front aspect, double radiator, smooth plaster walls and ceiling, double built in wardrobes, door leading to en-suite.
En-Suite
Double glazed window to front aspect, heated towel rail, smooth plaster walls and ceiling, shower cubicle with shower over, modern vanity style hand basin with mixer tap and storage, low level flush W/C, tiled to principal areas, spotlights.
Family Bathroom
Double glazed window to rear aspect, heated towel rail, smooth plaster walls and ceiling, tiled to principal areas, bath with mixer tap, shower over and glass shower screen. Wall hung hand basin with mixer tap, low level flush W/C with hidden cistern, spotlights, tiled flooring.
Landing
Double radiator, smooth plaster walls and ceiling, doors leading to all rooms, and stairs leading to second floor.
Bedroom Two
Double glazed window to rear aspect, double radiator, smooth plaster walls and ceiling, double built in wardrobe.
Bedroom Three
Velux window to rear aspect, velux window to front aspect, double radiator, smooth plaster walls and ceiling, single half built in wardrobe, spotlights.
Rear Garden
Good sized decking area ideal for bbq's and entertaining, steps leading down to a patio and then lawn. Mature beds to the side and rear of the garden, gated side pedestrian access
Property Location
Marketed by Purplebricks, Head Office
Disclaimer Property descriptions and related information displayed on this page are marketing materials provided by Purplebricks, Head Office. estateagents365.uk does not warrant or accept any responsibility for the accuracy or completeness of the property descriptions or related information provided here and they do not constitute property particulars. Please contact Purplebricks, Head Office for full details and further information.


