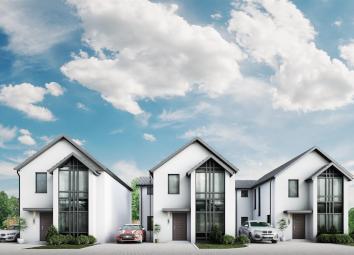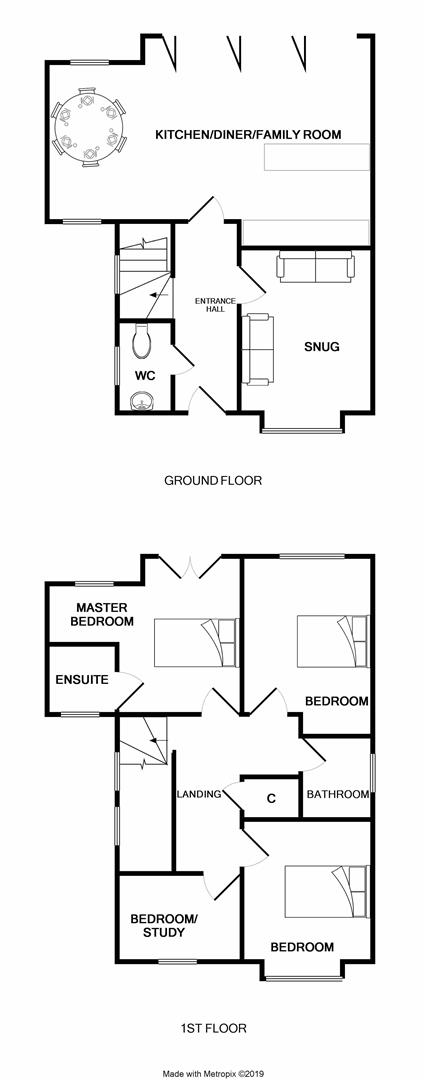Detached house for sale in Neston CH64, 4 Bedroom
Quick Summary
- Property Type:
- Detached house
- Status:
- For sale
- Price
- £ 450,000
- Beds:
- 4
- Baths:
- 2
- County
- Cheshire
- Town
- Neston
- Outcode
- CH64
- Location
- 43, Riverside Walk, Neston CH64
- Marketed By:
- Andrew's Estates
- Posted
- 2024-05-13
- CH64 Rating:
- More Info?
- Please contact Andrew's Estates on 0151 382 8614 or Request Details
Property Description
*Uninterrupted Views Of The Welsh Hills & Dee Estuary - High Specification New Build - Contemporary four Bedroom Detached House -Viewing Strictly By Appointment Only*
Andrews Estates Neston are excited to show case off plan this stunning four Bedroom detached house Ideally situated and positioned at the head of Riverside Walk, Little Neston which offers privacy and un-disturbed far reaching views across the Welsh Hills and Dee Estuary. The property will be one of three new builds that have been constructed to the highest of standards inside and out.
Whilst being surrounded by open fields the property is only a short distance from excellent local amenities, good transport links and is in a fantastic school catchment area including the highly acclaimed Woodfall Primary School rated outstanding by Ofsted.
The well planned approximately 1200 Sq Ft accommodation in brief affords; entrance hallway, WC/cloaks, snug, open plan kitchen diner/family room with anthracite bi-folding doors, to the first floor there are four bedrooms - master benefiting from an ensuite. There is also a family bathroom.
The property affords off road parking and a generously sized rear garden offering complete privacy, mainly laid to lawn with a patio area and fenced boundaries.
The property is on target to be completed July/August 2019.
**If secured at an early date, buyers will be able to personalise their home by having choice of the finish to the kitchen and bathrooms from the developer’s range**
Entrance Hall
Wc/Cloaks
Snug
Kitchen/Diner/Family Room
First Floor Landing
Master Bedroom
Ensuite
Bedroom
Bedroom
Bedroom/Study
Bathroom
Specification
•Safeguard composite front door in choice of colours
•75mm sculptured upvc anthracite framed windows with 25mm argon glazed units
•To the front - full length feature glazing from ground to roof level
•To the rear - full length aluminium bi fold doors leading to patio area (choice of paving options)
•Also to the rear there are Juliet balconies to the master bedroom and 2nd bedroom to take in the outstanding views
•Masonry is finished with pearl white k render to compliment window colour
•Pressurised central heating system with zoned underfloor heating to ground floor
If secured at an early stage:
•Choice of high end kitchen with appliances and laminate/granite/quartz or marble worktops
•Choice of high end bathroom with sanitary ware
•Choice of tiles/flooring throughout
Disclaimer
Whist every attempt has been made to ensure the accuracy of this brochure including floor plans and measurements, they are provided for guidance and illustrative purposes only and should be confirmed by buyers prior to purchase. The developers reserve the right to amend or improve the specification and layout during construction. No responsibility will be accepted for any errors, omission, or inaccuracies.
Property Location
Marketed by Andrew's Estates
Disclaimer Property descriptions and related information displayed on this page are marketing materials provided by Andrew's Estates. estateagents365.uk does not warrant or accept any responsibility for the accuracy or completeness of the property descriptions or related information provided here and they do not constitute property particulars. Please contact Andrew's Estates for full details and further information.


