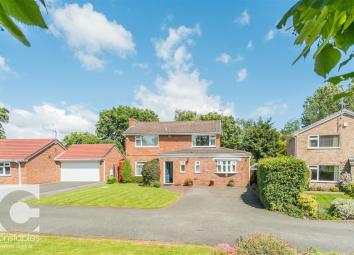Detached house for sale in Neston CH64, 4 Bedroom
Quick Summary
- Property Type:
- Detached house
- Status:
- For sale
- Price
- £ 445,000
- Beds:
- 4
- Baths:
- 2
- Recepts:
- 2
- County
- Cheshire
- Town
- Neston
- Outcode
- CH64
- Location
- Pemberton Close, Willaston, Neston CH64
- Marketed By:
- Constables Estate Agents
- Posted
- 2024-04-25
- CH64 Rating:
- More Info?
- Please contact Constables Estate Agents on 0151 382 8217 or Request Details
Property Description
An impressive detached property located in a much sought after area of Willaston Village. The accommodation is immaculately presented and briefly comprises; entrance hall, cloakroom, lounge with log burner, dining and sitting room that overlooks the garden, and a kitchen-breakfast room with integrated appliances, a recent extension has create a utility room off the kitchen and converted the double garage into an annex with lounge / bedroom open plan and separate en suite bathroom. Stairs lead off the hallway to a spacious first floor landing where there are four excellent sized bedrooms; the master with an en-suite, and there is also a family bathroom complete with oversized spa bath.Outside there are delightful landscaped gardens and patio to the rear and the property has a double garage and driveway.This stunning home must be viewed to be appreciated and early viewing is highly recommended.
The property is within walking distance to Willaston village centre, and the Wirral Way. Willaston village offers a good range of amenities including doctor and dentist surgeries, local shops, a sub-post office, primary school and two inns. More comprehensive facilities are available in the nearby towns of Neston and Bromborough. Hooton Road gives easy access to Hooton train station and the national motorway network.Approximate Distances & Journey Times By Car:Chester: 9.5 miles 22 minsLiverpool:11 miles 29 minsLiverpool Airport: 28 miles 40 minsManchester Airport: 37 miles 45 minsManchester:44 miles 1hr
Entrance Hallway
Cloakroom
Lounge (5.05m x 3.76m (16'6" x 12'4"))
Dining Room (5.46m x 3.53m (17'10" x 11'6"))
Kitchen-Breakfast Room (5.11m x 2.51m (16'9" x 8'2"))
Utility Room
Annex
Annex En-Suite
Landing
Bedroom One (3.48m x 3.45m (11'5" x 11'3"))
En-Suite
Bedroom Two (3.73m x 2.59m (12'2" x 8'5"))
Bedroom Three (3.48m x 2.84m (11'5" x 9'3"))
Bedroom Four (2.64m x 2.57m (8'7" x 8'5"))
Bathroom (2.41m x 1.63m (7'10" x 5'4"))
Gardens
Property Location
Marketed by Constables Estate Agents
Disclaimer Property descriptions and related information displayed on this page are marketing materials provided by Constables Estate Agents. estateagents365.uk does not warrant or accept any responsibility for the accuracy or completeness of the property descriptions or related information provided here and they do not constitute property particulars. Please contact Constables Estate Agents for full details and further information.


