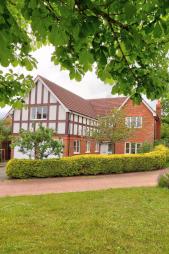Detached house for sale in Nantwich CW5, 5 Bedroom
Quick Summary
- Property Type:
- Detached house
- Status:
- For sale
- Price
- £ 550,000
- Beds:
- 5
- Baths:
- 2
- Recepts:
- 2
- County
- Cheshire
- Town
- Nantwich
- Outcode
- CW5
- Location
- Potter Close, Willaston, Nantwich CW5
- Marketed By:
- Yopa
- Posted
- 2024-04-30
- CW5 Rating:
- More Info?
- Please contact Yopa on 01322 584475 or Request Details
Property Description
Introducing an exceptional example of a Five Bedroom Detached Family Home, positioned on the tranquil cul-de-sac of Potter Close, this sought after development is on the fringe of Willaston which is a thriving Village which boasts a range of amenities aswell as the regular bus service to the Centre of Nantwich and Crewe, the Historical Town of Nantwich is located just 1.5 miles and contains a wide variety of independent shops and amenities. It comes highly recommended to secure an early viewing.
Entrance hallway: Approached via a UPVc door leading onto the inviting hallway which has newly laid laminate flooring, under stairs storage cupboard, double French door leading onto:
Living room: Dual aspect windows to front and rear, with Double UPVc doors leading onto the garden, newly fitted neutral carpet, feature fireplace, radiator, electrical sockets.
Downstairs cloakroom: Comprising of low level w.c., fitted wash hand basin, laminate flooring.
Study room: Side aspect, double glazed window, neutral fitted carpet, radiator, electrical sockets.
Kitchen/breakfast room: Newly fitted Howdens contemporary suite, finished in a Mokka colour, a range of base units and wall mounted cupboards with under lights to flooring, brand new fitted aga with a gas hob and electric double oven, integrated fridge/freezer, ample worktop space and sink and drainer, fitted Breakfast Bar with 4 new Bar Stools, newly fitted laminate flooring, LED spot lights to ceiling.
Utility room: Under counter appliances including new LG Washing Machine, new Kenwood Dishwasher, new Hotpoint Tumble Dryer, Wall Mounted Glow Worm Combi Boiler, side door leading to garden.
Dining room: Rear aspect spacious dining area, having fitted laminate flooring, views overlooking the garden, radiator.
Bedroom one - master with dressing room and en-suite: Surely the biggest Bedroom you will ever step foot in! The vaulted ceiling gives great sense of space, approaching via the dressing room area which boasts 4 double wardrobes either side with LED Lighting spot lights to ceiling, neutrally decorated with newly fitted neutral carpet.
En-suite: Benefiting from a spacious free standing mains powered shower, free standing bath tub, fitted wash hand basin and w.c., tiled flooring and tiles to walls.
Bedroom two: Front aspect double bedroom, neutrally decorated with neutral carpet.
Bedroom three: Rear aspect double bedroom with fitted wardrobes, neutrally decorated and neutral carpet.
Bedroom four: Rear aspect double bedroom, neutrally decorated and neutral carpet.
Bedroom five: Rear aspect, neutrally decorated, fitted carpet.
Garden: The rear garden has also recently undergone a face lift and now has newly laid turd, the split level garden has an assortment of trees, shrubbery and bedding plants, with the feature rockery which attracts ample wildlife to the garden, the upper level has a patio area outside the living room area, which is perfect for Alfresco dining. Side pathway leading to the front which takes you to the front tramacced driveway and double garage, approaching the front of the property via a side pathway and front lawn.
Property Location
Marketed by Yopa
Disclaimer Property descriptions and related information displayed on this page are marketing materials provided by Yopa. estateagents365.uk does not warrant or accept any responsibility for the accuracy or completeness of the property descriptions or related information provided here and they do not constitute property particulars. Please contact Yopa for full details and further information.


