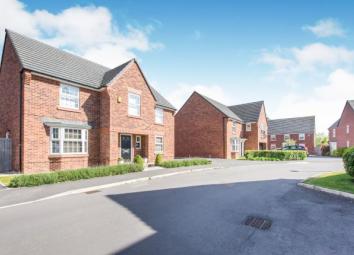Detached house for sale in Nantwich CW5, 4 Bedroom
Quick Summary
- Property Type:
- Detached house
- Status:
- For sale
- Price
- £ 475,000
- Beds:
- 4
- Baths:
- 3
- Recepts:
- 4
- County
- Cheshire
- Town
- Nantwich
- Outcode
- CW5
- Location
- Buttonbush Drive, Stapeley, Nantwich, Cheshire CW5
- Marketed By:
- Bridgfords - Nantwich
- Posted
- 2024-04-01
- CW5 Rating:
- More Info?
- Please contact Bridgfords - Nantwich on 01270 359875 or Request Details
Property Description
Looking for a superb and spacious, executive family home in Nantwich? Look no further! This fabulous home, built by the prestigious David Wilson Homes, ticks all the boxes! The accommodation comprises of a hallway, large lounge with double doors to the garden, separate snug, study, open plan kitchen with integrated appliances/dining/sitting room with double doors to the garden and Kardean flooring, utility room, WC and under stairs cupboard/cloaks to the ground floor. To the first floor, a master suite with dressing room and en-suite with double shower and bath, bedroom two with en-suite and two further double bedrooms, plus family bathroom with separate shower and bath. Externally ample parking, double garage, landscaped front garden and private landscaped rear garden with large Indian stone patio, summer house and conservation area to the rear. A gorgeous home in a lovely town with loads of activities for all the family, great schools and great commuting links by road or train. What more could you want!
No chain.
Open plan kitchen/dining/sitting & separate utility room.
Lounge, snug and downstairs study.
Four double bedrooms.
Master bedroom with dressing room.
Two en-suites plus family bathroom and WC.
Double garage with ample parking.
Private rear garden with conservation land at the rear.
Located on the prestigious David Homes development.
Close proximity to the popular town centre.
Hall7'5" x 15'3" (2.26m x 4.65m).
Lounge19'6" x 12'9" (5.94m x 3.89m).
Snug15'2" x 12' (4.62m x 3.66m).
Study12'9" x 8'4" (3.89m x 2.54m).
Kitchen/Diner/Family Room22'9" x 16'10" (6.93m x 5.13m).
Utility Room8'4" x 5'8" (2.54m x 1.73m).
WC5'2" x 3'11" (1.57m x 1.2m).
Landing7'8" x 13'5" (2.34m x 4.1m).
Master Bedroom20'8" x 11'10" (6.3m x 3.6m).
Dressing Area4'2" x 12'9" (1.27m x 3.89m).
En Suite One9'1" x 7'3" (2.77m x 2.2m).
Bedroom Two12'11" x 10' (3.94m x 3.05m).
En Suite Two9'1" x 4'5" (2.77m x 1.35m).
Bedroom Three12'7" x 11'6" (3.84m x 3.5m).
Bedroom Four10'7" x 10'4" (3.23m x 3.15m).
Bathroom7'7" x 7'3" (2.31m x 2.2m).
Double Garage16'4" x 15'8" (4.98m x 4.78m).
Property Location
Marketed by Bridgfords - Nantwich
Disclaimer Property descriptions and related information displayed on this page are marketing materials provided by Bridgfords - Nantwich. estateagents365.uk does not warrant or accept any responsibility for the accuracy or completeness of the property descriptions or related information provided here and they do not constitute property particulars. Please contact Bridgfords - Nantwich for full details and further information.


