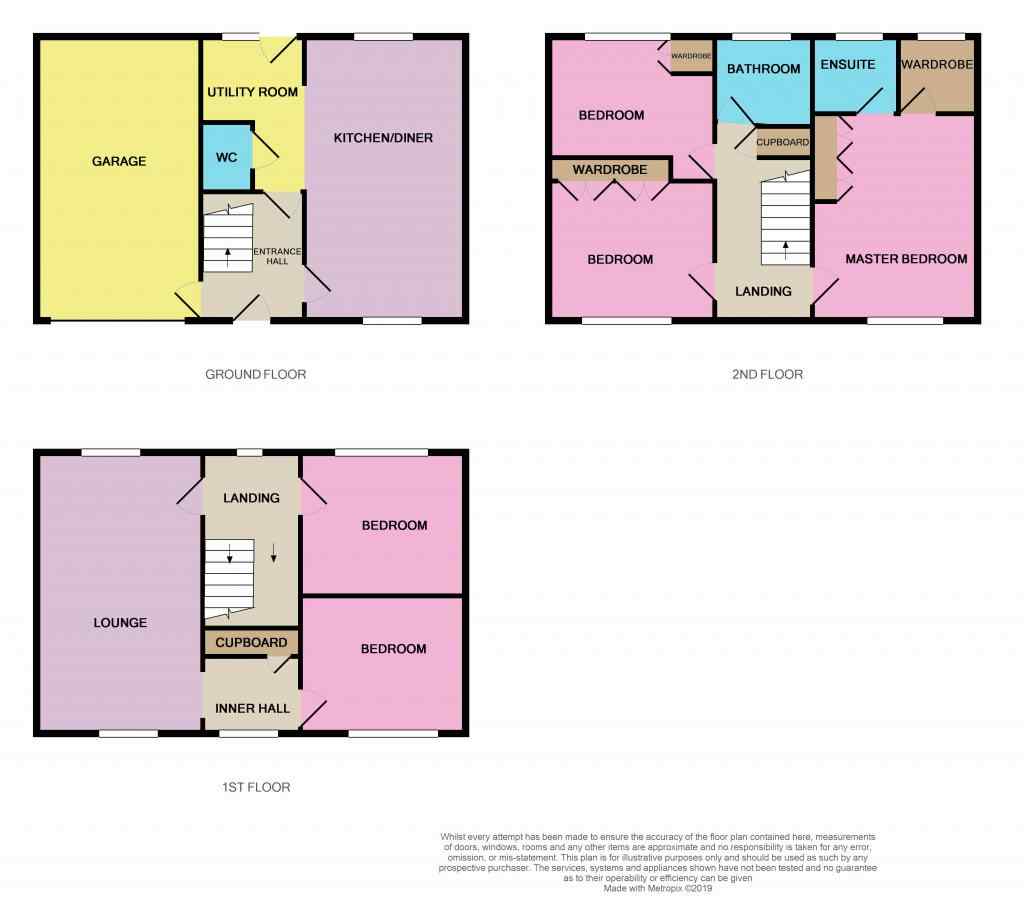Detached house for sale in Nantwich CW5, 5 Bedroom
Quick Summary
- Property Type:
- Detached house
- Status:
- For sale
- Price
- £ 325,000
- Beds:
- 5
- Baths:
- 2
- Recepts:
- 2
- County
- Cheshire
- Town
- Nantwich
- Outcode
- CW5
- Location
- Sherratt Close, Stapeley, Nantwich CW5
- Marketed By:
- EweMove Sales & Lettings - Sandbach
- Posted
- 2024-04-01
- CW5 Rating:
- More Info?
- Please contact EweMove Sales & Lettings - Sandbach on 01270 397995 or Request Details
Property Description
Are you looking for a substantial five bedroom family home with large open plan kitchen diner, garage, mature garden and catchment area for the award winning Brine Leas school ? Then look no further...Why not come and join us for our open day Saturday 18th of May between 10am & 12pm. Call or book online to reserve an appointment
Nantwich is a charming market town set beside the River Weaver, a wide range of wine bars and speciality shops adorn the town. In Cheshire, Nantwich is second only to Chester in its wealth of historic buildings. With easy access via the A500 to major motorway links, plus Crewe train line offers easy access to all major cities.
This home includes:
- Entrance Hall
Approached through a double glazed front door and having access to the first floor landing stairs, the kitchen/diner and the garage. - Kitchen / Dining Room
6.11m x 3.2m (19.5 sqm) - 20' x 10' 5" (210 sqft)
The kitchen has a range of wall, base and drawer units with preparation surfaces over and having an integrated stainless steel sink, electric oven with gas hob and extractor fan, space and plumbing for a dishwasher, space for an american style fridge/freezer, space for a large dining table and having access to the utility room and WC with tiled flooring, a front and rear aspect double glazed window and a radiator. - Utility Room
Having space and plumbing for a washing machine and a dryer with a stainless steel sink and matching units to the kitchen. There is also a door leading to the rear garden. - WC
Having a low level wc and a pedestal wash basin. - First Floor Landing
Having a rear aspect double glazed window, a radiator and doors leading to the lounge and a bedroom. - Living Room
5.92m x 3.24m (19.1 sqm) - 19' 5" x 10' 7" (206 sqft)
Having laminate flooring, a gas fire with surround, a front and rear aspect window, two radiators and access to the inner hall and another bedroom. - Bedroom
3.18m x 3.1m (9.8 sqm) - 10' 5" x 10' 2" (106 sqft)
Located on the first floor and having laminate flooring, a front aspect double glazed window and a radiator. - Inner Hall
1.83m x 1.73m (3.1 sqm) - 6' x 5' 8" (34 sqft)
Currently being used as a computer space and having laminate flooring, a front aspect window and a door leading to a storage cupboard. - Bedroom
3.19m x 2.89m (9.2 sqm) - 10' 5" x 9' 5" (99 sqft)
Located on the first floor and having carpets, a rear aspect double glazed window and a radiator. - Second Floor Landing
Having a front aspect window, loft access, a storage cupboard and doors leading too; - Master Bedroom
4.08m x 3.28m (13.3 sqm) - 13' 4" x 10' 9" (144 sqft)
Having built in wardrobes, a front aspect window, a radiator and doors leading to a dressing room and ensuite bathroom. - Ensuite
Having a walk in shower, a low level wc, a vanity unit with wash basin, a rear aspect window, a radiator and an extractor fan. - Dressing Room
Having a rear aspect window, carpets and a radiator. - Bedroom
2.84m x 3.3m (9.3 sqm) - 9' 3" x 10' 9" (100 sqft)
Having built in wardrobes, a front aspect window, a radiator and carpets. - Bedroom
2.74m x 3.3m (9 sqm) - 8' 11" x 10' 9" (97 sqft)
Having a built in wardrobe, a rear aspect window, a radiator and carpets. - Bathroom
Having a vanity unit sink, a low level wc, a panelled bath with a shower over, a rear aspect window, a radiator and an extractor fan.
Please note, all dimensions are approximate / maximums and should not be relied upon for the purposes of floor coverings.
Additional Information:
Marketed by EweMove Sales & Lettings (Sandbach & Middlewich) - Property Reference 23707
Property Location
Marketed by EweMove Sales & Lettings - Sandbach
Disclaimer Property descriptions and related information displayed on this page are marketing materials provided by EweMove Sales & Lettings - Sandbach. estateagents365.uk does not warrant or accept any responsibility for the accuracy or completeness of the property descriptions or related information provided here and they do not constitute property particulars. Please contact EweMove Sales & Lettings - Sandbach for full details and further information.


