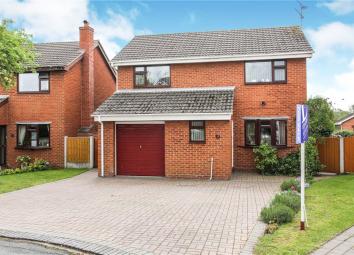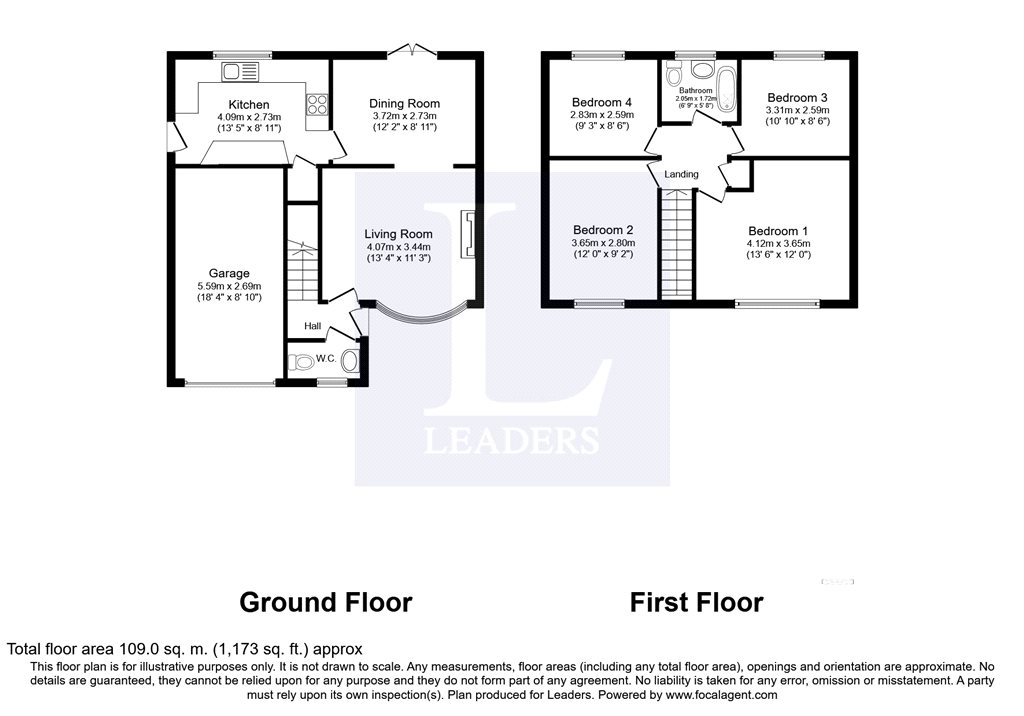Detached house for sale in Nantwich CW5, 4 Bedroom
Quick Summary
- Property Type:
- Detached house
- Status:
- For sale
- Price
- £ 235,000
- Beds:
- 4
- Baths:
- 1
- Recepts:
- 2
- County
- Cheshire
- Town
- Nantwich
- Outcode
- CW5
- Location
- Oakfield Avenue, Wrenbury, Nantwich CW5
- Marketed By:
- Leaders - Crewe
- Posted
- 2024-04-01
- CW5 Rating:
- More Info?
- Please contact Leaders - Crewe on 01270 756723 or Request Details
Property Description
When looking for the ideal family home you can often have a large list of things you need, and this home will certainly tick the majority off that list! Boasting a large south facing garden, double driveway and integral garage, four double bedrooms, downstairs WC, and on a child-friendly estate to name but a few advantages this property will not disappoint you!
In brief the property comprises; a large lounge, open plan dining room, fitted kitchen, downstairs WC, four double bedrooms and a family bathroom, plus there is an integral single garage and front and back gardens.
To arrange a viewing or for more information then please call Leaders at your earliest convenience.
Ground Floor
Lounge
Doubel glazed window to the front, 2 radiators, laminate flooring and open plan to:
Dining Room
Double glazed french doors to the garden, laminate flooring and a radiator.
Kitchen
Double glazed window to the rear and a side door, under stairs cupboard, range of wall and base units offering worktop space around with tiled splash backs, stainless steel bowl and a half sink unit, integrated electric oven, 4 ring hob and extractor hood over, plus space and plumbing for a dishwasher, washing machine, dryer, fridge and freezer.
WC
Double glazed window to the front, low level WC, hand wash sink, radiator, tiled flooring and walls.
First Floor
Bedroom One
Double glazed window to the front, laminate flooring, radiator and built in wardrobes.
Bedroom Two
Double glazed window to the front, laminate flooring and a radiator.
Bedroom Three
Double glazed window to the rear, laminate flooring and a radiator.
Bedroom Four
Double glazed window to the rear, laminate flooring and a radiator.
Bathroom
Double glazed window to the rear, three piece suite consisting of a panelled bath with an electric shower over, low level WC, hand wash sink, vertical heated towel rail and tiled walls.
Outside
To the front of the property there is a block paved double driveway leading to the integral single garage, plus a well tended lawn to either of the driveway. To the rear there is a a patio area extending from the property leading to a large lawn with well cared for flowered borders, a sun-trap decking area, and vegetable patch.
Property Location
Marketed by Leaders - Crewe
Disclaimer Property descriptions and related information displayed on this page are marketing materials provided by Leaders - Crewe. estateagents365.uk does not warrant or accept any responsibility for the accuracy or completeness of the property descriptions or related information provided here and they do not constitute property particulars. Please contact Leaders - Crewe for full details and further information.


