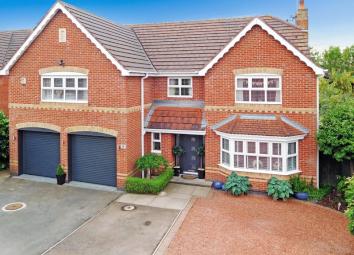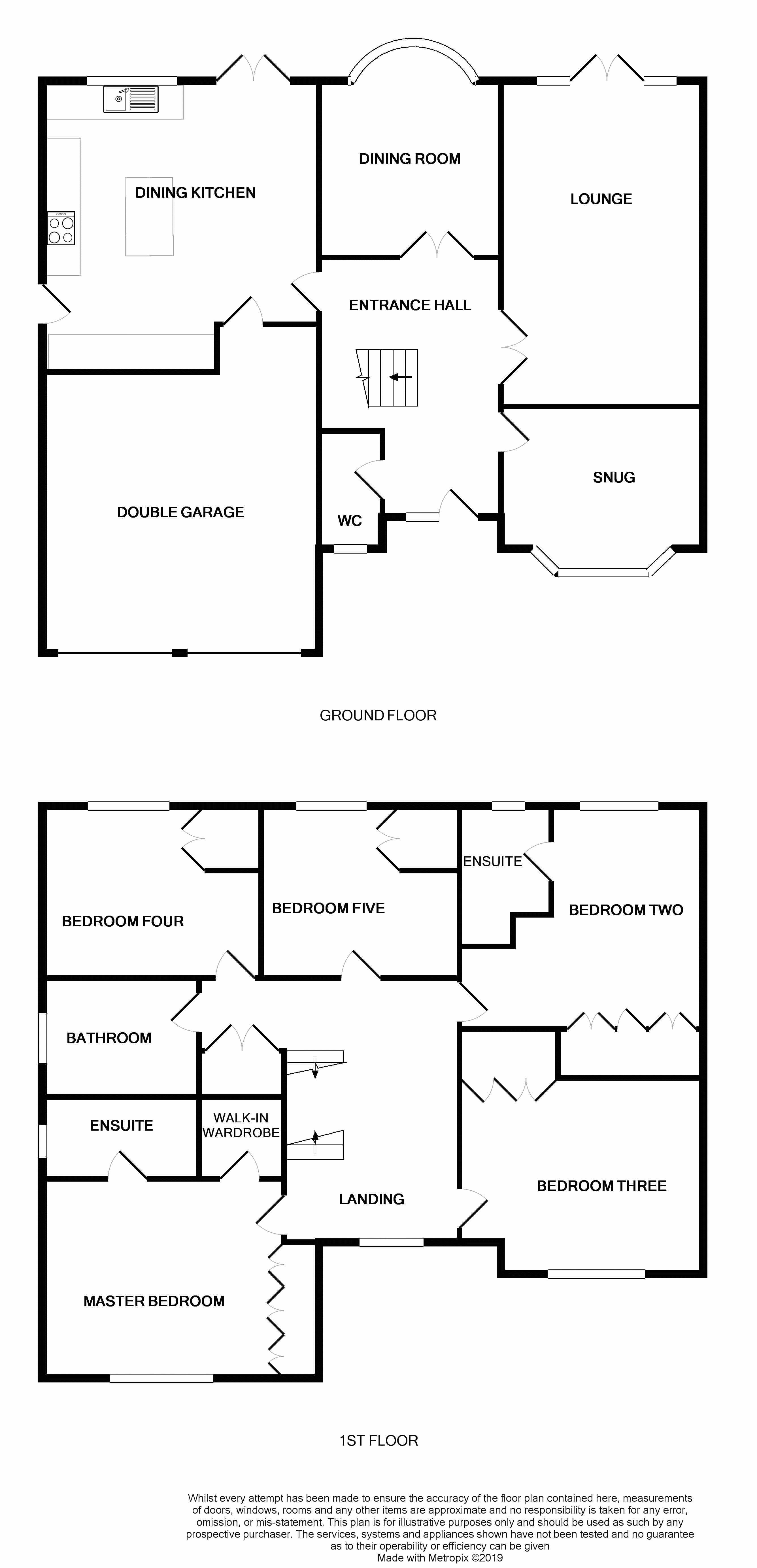Detached house for sale in Nantwich CW5, 5 Bedroom
Quick Summary
- Property Type:
- Detached house
- Status:
- For sale
- Price
- £ 500,000
- Beds:
- 5
- Baths:
- 3
- Recepts:
- 3
- County
- Cheshire
- Town
- Nantwich
- Outcode
- CW5
- Location
- Boden Drive, Willaston, Nantwich CW5
- Marketed By:
- James Du Pavey
- Posted
- 2024-04-01
- CW5 Rating:
- More Info?
- Please contact James Du Pavey on 01270 898205 or Request Details
Property Description
Family gatherings in the lounge, drinks in the south-west facing garden, brunching in the kitchen... You can do it all in Boden Drive. From the minute you walk through the door the house feels like home, the majority of which having undergone significant modernisation to a high specification over the last few years including:- a superb fitted Howdens kitchen with a range of integrated appliances; both en-suites and the family bathroom which enjoy power showers with individual pumps; chrome light switches and sockets - an array of which have usb points, and two alarmed electric vehicular roller doors to the double garage. The ground floor accommodation comprises:- reception hall, snug, lounge, dining room, and the heart of the home - a stunning dining kitchen spacious enough to comfortably accommodate the island with breakfast bar and a dining table and chairs, whilst also enjoying patio doors onto the rear garden. To the first floor there is a large galleried landing, five bedrooms all with fitted wardrobes, and two with en-suite shower rooms, and a family bathroom. Externally there is a driveway that leads to the integral double garage and to the rear is a south-westerly facing garden which is perfect for entertaining. And enjoys a good degree of privacy. The property occupies a lovely cul-de-sac position on the edge of a popular village location and is set on just over 2000 sqft.
Location
Willaston is a popular village on the outskirts of Nantwich, which offers a good selection of local amenities including primary school, nursery, local shops and a selection of public houses. Cheerbrook Farm Shop is close by and provides farm shop, cafe and butchers. There is plenty to see and do in the area along with an abundance of countryside and riverside walks and cycle paths.
The historic market town centre of Nantwich is only a short distance and is renowned for its beautiful architecture and character. Nantwich offers a good selection of independent shops, eateries, restaurants and bars but also provides more extensive facilities including supermarkets, leisure centre, and two well-regarded secondary schools. The property is ideally placed for the commuter, there is a network of excellent road links including access to the M6 motorway network via A500 and Nantwich train station. Nearby, Crewe railway station offers fast access into London and other major cities.
Ground Floor
Reception Hall
Pvcu double glazed front door and adjacent side panels, radiator with cover, coving to ceiling, light oak flooring, an imperial staircase with spindle balustrades leading to first floor galleried landing.
Cloaks/WC
Low level WC, wash hand basin, part tiled walls, tiled floor, radiator, and pvcu opaque double glazed window to the front.
Snug (11' 9'' x 9' 0'' into bay (3.57m x 2.74m into bay))
PVCu double glazed bay window to the front, light oak flooring, and a radiator.
Lounge (18' 8'' x 11' 8'' (5.68m x 3.56m))
With light oak flooring, radiator, dado rail, coving to ceiling, coal effect gas fire with marble hearth and timber Adam style surround. PVCu double glazed window to side and PVCu double glazed double doors and adjacent windows to the rear garden.
Dining Room (10' 6'' x 14' 6'' into bay (3.21m x 4.43m into bay))
A round bay with PVCu double glazed windows to the rear, light oak flooring, radiator, and coving to ceiling.
Dining Kitchen (13' 9'' extending to 16' 0" x 16' 1'' (4.18m extending to 4.87m x 4.90m))
Fitted with a Howdens range of grey wall and base units with white marble effect worktops with concealed under-unit lighting over, and an island with contrasting light grey units with white marble effect worktop and breakfast bar, and housing integrated bin/recycling unit. One and a half bowl sink with mixer tap. Integrated appliances including aeg dishwasher, five-ring induction hob, two Bosch electric double ovens, and large integrated refrigerator. Gas central heating boiler is discreetly housed in kitchen unit. Column radiator, wood effect tiled flooring, and recessed spotlights to ceiling. PVCu double glazed double doors to the rear garden and a PVCu double glazed door to the side. Door to garage.
First Floor
First Floor Landing
A galleried landing with PVCu double glazed window to front, loft hatch, and airing cupboard with hot water cylinder and storage space.
Master Bedroom (11' 7'' x 15' 1'' plus wardrobe (3.52m x 4.61m plus wardrobe))
PVCu double glazed window to the front, radiator, built-in wardrobes, doors to walk-in wardrobe and en-suite.
En-Suite (4' 8'' x 9' 1'' including shower cubicle (1.43m x 2.76m including shower cubicle))
With low level WC with concealed cistern with push button flush, wash hand basin inset to vanity cupboard, tiled shower cubicle with fixed drencher power shower and shower hose attachment, recessed spotlight with extractor fan plus an additional extractor fan, chrome ladder-style radiator, part tiled walls, wood effect tiled flooring, shaver point, and a PVCu opaque double glazed window to the side.
Walk-In Wardrobe
With fitted hanging rails and drawers.
Bedroom Two (12' 9'' to wardrobes x 14' 2'' narrowing to 9' 7" (3.89m to wardrobes x 4.32m narrowing to 2.91m))
PVCu double glazed window to the rear, radiator, wood effect laminate flooring, built-in wardrobe, and door to en-suite.
En-Suite (5' 10'' extending to 9' 0" into shower cubicle x 5' 3'' (1.79m extending to 2.74m into shower cubicle x 1.61m))
Low level WC with concealed cistern with push button flush, wash hand basin inset to vanity cupboard, tiled shower cubicle with fixed drencher showerhead and shower hose attachment, recessed spotlight with extractor fan, part tiled walls, wood effect tiled flooring, chrome ladder-style radiator, shaver point, and opaque PVCu double glazed window to the rear.
Bedroom Three (14' 2'' max x 11' 4'' (4.31m max x 3.45m))
Built-in wardrobes, wood effect laminate flooring, radiator, and PVCu double glazed window to the front.
Bedroom Four (8' 1'' x 12' 8'' (2.46m x 3.86m))
With wood effect laminate flooring, fitted wardrobe, radiator, and a PVCu double glazed window to the rear.
Bedroom Five (8' 11'' x 10' 10'' (2.72m x 3.29m))
With radiator, wood effect laminate flooring, fitted wardrobe, and PVCu double glazed window to the rear.
Family Bathroom (6' 11'' x 9' 1'' (2.12m x 2.76m))
Low level WC with concealed cistern and push button flush, wash hand basin inset to vanity cupboard, spa bath with feature lighting under, tiled shower cubicle with fixed drencher power shower and shower hose attachment. Fitted shelving unit with feature lighting. With wood effect tiled flooring, part tiled walls, chrome ladder-style radiator, extractor fan, recessed spotlights, and PVCu opaque double glazed window to side.
Double Garage (15' 8'' extending to 18' x 17' 1'' (4.78m extending to 5.49m x 5.20m))
With two electric roller vehicular entrance doors which are both alarmed. There is plumbing for two washing machines and space for two tumble dryers. Power points, lighting, and a pedestrian door to kitchen.
Exterior
The property is set behind a tarmacadam driveway and garden with coloured stone chippings. The rear garden is attractively landscaped to comprise both decked and paved patio areas, lawn, and well-stocked raised borders with brick retaining wall. The garden is enclosed and enjoys a south westerly aspect.
Directions
Leave Nantwich town centre via the Hospital Street continuing straight over the roundabout onto the B5074 Newcastle Road, passing Cheerbrook Farm on the left. At the roundabout take the second exit onto Cheerbrook Road and then right onto Wybunbury Road. Take the second right onto Boden Drive and follow the road around to the right to where you will find the property.
Tenure
Freehold
Property Location
Marketed by James Du Pavey
Disclaimer Property descriptions and related information displayed on this page are marketing materials provided by James Du Pavey. estateagents365.uk does not warrant or accept any responsibility for the accuracy or completeness of the property descriptions or related information provided here and they do not constitute property particulars. Please contact James Du Pavey for full details and further information.


