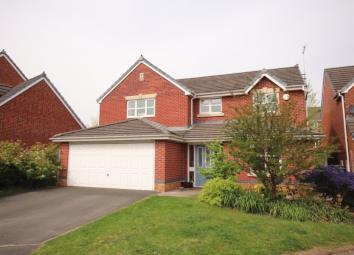Detached house for sale in Nantwich CW5, 4 Bedroom
Quick Summary
- Property Type:
- Detached house
- Status:
- For sale
- Price
- £ 340,000
- Beds:
- 4
- Baths:
- 3
- Recepts:
- 3
- County
- Cheshire
- Town
- Nantwich
- Outcode
- CW5
- Location
- Talbot Way, Nantwich CW5
- Marketed By:
- Reeds Rains - Nantwich
- Posted
- 2024-04-01
- CW5 Rating:
- More Info?
- Please contact Reeds Rains - Nantwich on 01270 756547 or Request Details
Property Description
Exceptionally spacious detached family home, enjoying a slightly elevated location, tucked away on a small cul-de-sac on the popular Stapeley Development. With good access to Brine Leas School, Nantwich rail station, centre and the A500 and M6 road network, this impressive home enjoys GCH system, double glazing and comprises: - Reception hall, Cloakroom, Dining Room, superb Living Room, impressive 20 ft Kitchen/Family Room, Utility Room. Landing, Main Bedroom with En Suite, Second Bedroom with En Suite, Two further double Bedrooms, Family Bathroom. Garden area to the front, attractive patio area to the rear leads to the good size lawn garden with stocked borders and fence boundaries. Double driveway to the front provides parking and access to the Double Garage. Current EER grade C.
Property Summary
Superb detached family home, Secluded small cul-de-sac location, Four double bedrooms, Three bathrooms, Highly regarded Stapeley location, Close to Brine Leas School, Impressive 20 ft Kitchen/Family Room, Good access to A500 and M6 network, Attractive good size gardens, Double drive and double garage, Current EER grade C.
Reception Hall
Window and door to the front, radiator, stairs to the first floor, cupboard.
Cloakroom
Wash hand basin and WC. Radiator, window to the front.
Dining Room (2.95m x 3.45m)
Window to the front, radiator.
Living Room (3.71m x 5.33m)
Superb room with bi-fold doors to the rear gardens, feature gas living flame effect fire with polished black marble effect hearth and surround. Radiator.
Kitchen / Family Room (3.51m x 6.20m)
A great family living space, the Kitchen area fitted with wall, base and drawer units with single drainer, one and a half bowl sink unit with mixer taps. Fitted double oven with four burner gas hob with extractor. Fitted dishwasher, fridge and freezer, part tiled walls, tiled floor, radiator, two windows to the rear.
Utility Room (1.57m x 1.83m)
Fitted base units with single drainer sink unit with mixer taps, recess for washing machine, part tiled walls, tiled floor, radiator, door to the side, GCH boiler system.
First Floor Landing
Large gallery style landing, window to the front, radiator, loft access, airing cupboard.
Bedroom 1 (3.56m x 4.98m)
Excellent main bedroom with window to the front, radiator.
En-Suite
Wash hand basin, shower cubicle and WC. Part tiled walls, tiled floor, radiator, window to the side.
Bedroom 2 (2.64m x 3.20m)
Window to the rear, radiator.
En-Suite (2nd)
Wash hand basin, shower cubicle and WC. Radiator, window to the rear, part tiled walls.
Bedroom 3 (2.84m x 3.45m)
Spacious third double bedroom with window to the rear, radiator.
Bedroom 4 (2.95m x 3.10m)
Good size fourth double bedroom, radiator, window to the front.
Bathroom
Impressive family bathroom, fitted with vanity wash hand basin with full wall mirror above, panelled bath, separate shower cubicle and WC. Radiator, window to the rear.
Gardens
Garden area to the front, attractive patio area to the rear leads to the good size lawn garden with stocked borders and fence boundaries.
Parking And Garage
Double driveway to the front provides parking and access to the Double Garage with electric up and over door to the front.
Important note to purchasers:
We endeavour to make our sales particulars accurate and reliable, however, they do not constitute or form part of an offer or any contract and none is to be relied upon as statements of representation or fact. Any services, systems and appliances listed in this specification have not been tested by us and no guarantee as to their operating ability or efficiency is given. All measurements have been taken as a guide to prospective buyers only, and are not precise. Please be advised that some of the particulars may be awaiting vendor approval. If you require clarification or further information on any points, please contact us, especially if you are traveling some distance to view. Fixtures and fittings other than those mentioned are to be agreed with the seller.
/8
Property Location
Marketed by Reeds Rains - Nantwich
Disclaimer Property descriptions and related information displayed on this page are marketing materials provided by Reeds Rains - Nantwich. estateagents365.uk does not warrant or accept any responsibility for the accuracy or completeness of the property descriptions or related information provided here and they do not constitute property particulars. Please contact Reeds Rains - Nantwich for full details and further information.

