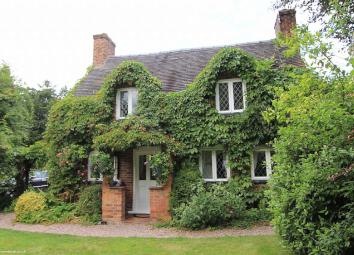Detached house for sale in Nantwich CW5, 3 Bedroom
Quick Summary
- Property Type:
- Detached house
- Status:
- For sale
- Price
- £ 637,000
- Beds:
- 3
- Baths:
- 1
- Recepts:
- 3
- County
- Cheshire
- Town
- Nantwich
- Outcode
- CW5
- Location
- Newtown, Nantwich CW5
- Marketed By:
- Emoov
- Posted
- 2024-05-22
- CW5 Rating:
- More Info?
- Please contact Emoov on 020 8033 4192 or Request Details
Property Description
Book a Viewing by visiting our website or calling us.
We are delighted to offer for sale this unique 3 bedroom detached 18th Century Cottage in a secluded location in the Cheshire countryside. The cottage offers excellent accommodation in an idyllic woodland setting. Approached via its own private track., the cottage is nestled nicely within its own grounds and retains many original features. Built c.1700. The Cottage is brick built with a rosemary clay tiled roof. Exceptionally pretty, south facing, both front and rear gardens enjoy all day sunshine. The gardens extend to 0.3 acre and are bordered by mature trees and hedgerow backing onto open fields. This period property offers a wealth of charm and character.
The outlook from every window of this property is both breathtakingly beautiful and private. The gardens have large lawns to the front and the rear of the property. The property also benefits from a detached garage, detached home office, electric gates, alarm, video intercom and a 24hr CCTV system.
In the grounds there is what was once a large shippon/barn. Previously used as ancillary guest accommodation. Now reduced in size and converted into a home office, ideal for anyone wanting to work from home or suitable for development subject to Planning Permission.
Tenure : Freehold
Hazel Cottage is situated in the hamlet of Sound, a sought after location.
Directions
Leave Nantwich Town on Wellington Road, turning right onto the Whitchurch Road, proceed past Nantwich Lake on the right and follow the road for approximately 3 miles, on reaching Sound Primary School on the right, take the next right turn onto Wrenbury Heath Road, then take the first left turn, the private driveway to Hazel cottage is the first turning on the right. There is a for sale sign at the top of the drive.
Room Descriptions
Storm Porch 3'3 x 5'1 (1.0m x 1.54m)
Quarry tile floor, leaded windows to both sides and light
Lounge 12'2 x 11'6 (3.68m x 3.4m)
Leaded windows, attractive brick fireplace with wood mantle and tiled hearth, double radiator, parquet flooring, wall lights, exposed beams.
Dining Room 12'0 x 14'9 (3.67m x 4.5m)
Spacious dining room, leaded windows, ornate handmade fireplace, tiled hearth and multi-fuel stove, double radiator, parquet flooring, exposed beams, wall lights.
Kitchen 7'7 x 13'9 (2.29m x 4.2m)
Fitted with a matching range of base and eye level units, display cupboard with down lights and plate rack, butchers block worktops, two brass sinks with mixer tap, space for fridge/freezer and washing machine. Electric cooker, leaded windows dual aspect, double radiator, herringbone parquet flooring, floor mounted oil-fired boiler serving heating system and domestic hot water with heating control. Spot lights.
Hallway 3'3 x 11'10 (1.0m x 3.6m)
The inner hallway has Double radiator, parquet floor, light.
Boot room
Flagged floor, radiator, down-lights.
Downstairs cloakroom 3'3 x 6'3 (1.0m x 1.9m)
Window to side, fitted with two piece suite, wash basin and low level W.C. Mirror with down lights, tiled flooring, half panelled walls, exposed beams.
Bedroom 3/Snug 7'7 x 9'2 (2.3m x 2.8m)
Single bedroom accessed from the inner hall. Dual aspect windows, double radiator, Opening bookcase door to Storage cupboard/ wardrobe, fitted carpet, spot lights.
Bedroom 2 9'2 x 12'2 (2.8m x 3.7m)
Leaded window with wooden shutters, double radiator, fitted carpet, wall light and exposed beams.
Bedroom 1 9'2 x 12'1 (2.8m x 3.68m)
Master bedroom. Leaded window with wooden shutters, delightful outlook, fitted cream wardrobes ceiling light, double radiator, exposed beams.
Bathroom 5'3 x 12'6 (1.6m x 3.8m)
Fitted with three piece suite, double ended large roll top bath with mixer taps, vanity wash basin with storage cupboard and towel rail, separate shower enclosure and low level WC, radiator, fitted carpet, half panelled walls, down lights, exposed beams.
Landing 5'7 x 15'1 (1.7m x 4.6m)
Staircase, double glazed window, wall light, double radiator. Balustrade, fitted carpet, ceiling light, exposed beam.
Home office/ Family room 15’9 x 9’6
French windows with matching glazed side panels to the front, dual aspect windows, ceiling lights, herringbone parquet floor.
Outside
Detached single garage with light, power, loft storage, personal door to the rear, windows, treble opening doors to front. Outside light to front and rear.
Large timber framed shed with light, power and outside wall lantern.
Rear garden forms a particularly fine feature with mature flower beds and shrubs, section of mature trees, gated access, pathways and seating area. Extensive lawn.
Large front garden, gated access, mainly laid to lawn with range of trees including a protected specimen oak.
The property also benefits from electric gates, video intercom, CCTV security system, external power point, outside tap.
Services
Oil fired central heating. Mains drainage, water and electricity are connected.
Please see the many photographs that accompany this listing and the indicative floor fully appreciate this property please arrange a viewing appointment which you can do 24/7 by visiting our website.
Property Location
Marketed by Emoov
Disclaimer Property descriptions and related information displayed on this page are marketing materials provided by Emoov. estateagents365.uk does not warrant or accept any responsibility for the accuracy or completeness of the property descriptions or related information provided here and they do not constitute property particulars. Please contact Emoov for full details and further information.


