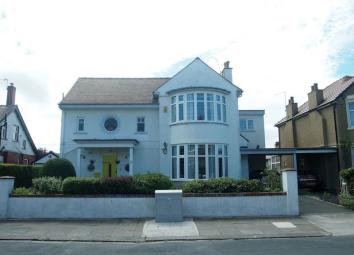Detached house for sale in Morecambe LA4, 3 Bedroom
Quick Summary
- Property Type:
- Detached house
- Status:
- For sale
- Price
- £ 350,000
- Beds:
- 3
- County
- Lancashire
- Town
- Morecambe
- Outcode
- LA4
- Location
- Mayfield Drive, Bare, Morecambe LA4
- Marketed By:
- GF Property Sales
- Posted
- 2024-04-02
- LA4 Rating:
- More Info?
- Please contact GF Property Sales on 01522 775128 or Request Details
Property Description
Gf Property Sales are very pleased to offer for sale this highly individual detached property boasting many period features and maintained to a high standard. The property briefly comprises of entrance porch, spacious entrance hall, lounge, garden room, dining room, and galley style kitchen, first floor, spacious landing, superb master bedroom with fitted furniture, 2 further bedrooms and a 4 piece bathroom suite. Features include gas central heating, double glazing. Excellent, well maintained gardens with feature plants, greenhouse and detached garage accessed off Brantwood to the rear. Viewing is strongly recommended of this period detached house.
Separate tarmac footpath leading to a: -
Feature Porch
With marble tiled entry to a further front door providing entry to: -
Entrance Hall
Approx 3.60m x 3.01m (11’9” x 9’10”)
With laminate floor. Feature circular window with coloured leaded lights. Original style radiator. Understairs storage.
Separate WC/Cloaks
With 2 piece suite including a low level WC with push flush. Wash hand basin and chrome taps. Cloaks rail.
Lounge
Approx 6.79m x 4.84m (22’3” x 15’10”) maximum
A spacious lounge with a stunning recessed fireplace and inset gas fire. Original leaded light windows to the side. UPVC double glazed bay window to the front. Radiator and radiator cover. Original glass door to: -
Garden Room
Approx 6.46m x 5.04m (21’2” x 16’6”)
A fabulous entertaining room with sliding double glazed patio door to the rear garden. Single panel radiator. Feature stone bar with polished slate top. Double glazed window to front. Power and light.
Dining Room
Approx 5.42m x 3.62m (17’9” x 11’10”)
Superb uPVC double glazed bay window with window seat. Radiator with bespoke cover. Power and light.
Kitchen
With a full range of wall and floor mounted cupboard units. Contrasting laminate worktops with attractive tiled splashbacks. Inset 1 ½ bowl stainless steel sink unit and mixer tap. Integrated appliances including dishwasher, fridge freezer. Inset 4 ring ceramic hob and overhead stainless-steel extractor. Eye level self-cleaning oven.
Breakfast bar.
Inset spotlights. Ceramic tiled flooring. Serving hatch to dining room. Access door to utility cupboard with shelving and a safe.
Feature open period staircase leading to the first floor and: -
Spacious Landing
Original radiator. Feature coloured leaded light windows to the front.
Separate WC
With low level WC and handle flush. UPVC double glazed leaded light window to the front.
Bedroom 1
Approx 5.81m x 4.95m (19’1” x 16’3”)
A spacious master bedroom with dual aspect windows to front and rear. A raised platform bed with fitted bespoke furniture with shelving and drawer. Full width wardrobes with mirrored doors. Double panelled radiator. Large walk in cupboard with potential for en-suite. Fitted cupboard. Power and light.
Bedroom 2
Approx 4.75m x 3.64m (15’7” x 11’11”)
With uPVC double glazed feature bay window to the rear. Original radiator. Coving. Power and light.
Bedroom 3
Approx 5.07m x 3.91m (16’7” x 12’10”)
With uPVC double glazed bay window to the front. Fitted dressing area with cupboards and drawers. Full width fitted wardrobe with mirrored doors. Original radiators.
Bathroom
Comprising of a 4 piece suite including a low level corner Jacuzzi bath and mixer taps with shower attachment. Shower enclosure with complimentary full tiling. Seat and chrome fitments. Vanity wash handbasin and cupboards below. Heated towel rail. Access door to walk in airing cupboard with shelving for linen. Worcester wall mounted central heating boiler.
Front Garden
Landscaped with stone chippings. Wide boarders containing mature plants and shrubs. Tarmac driveway to a covered car port providing off road parking.
Rear Garden
Beautifully maintained and presented with a host of superb flowing shrubs, trees and plants. A feature arbor with a truly stunning Wisteria which provides a flagged patio ideal for Al Fresco dining. Small lawned area with boarders and feature walling. Additional flagged patio with central rockery. Mature pear tree. Greenhouse.
Detached Garage
Approx 6.23m x 3.15m (20’5” x 10’4”)
A double ended garage with timber and up and over door. Vehicular access from Brantwood Avenue to the rear. Water tap.
Tenure: Freehold
Council Tax Band: F
EPC available at
24.05.2019 Ref: 6101
important: Photographs are reproduced for general information only therefore it must not be inferred that any items shown are included for sale within the property.
Property Location
Marketed by GF Property Sales
Disclaimer Property descriptions and related information displayed on this page are marketing materials provided by GF Property Sales. estateagents365.uk does not warrant or accept any responsibility for the accuracy or completeness of the property descriptions or related information provided here and they do not constitute property particulars. Please contact GF Property Sales for full details and further information.

